31 Sunset Ridge Road, Norfolk, CT 06058
Local realty services provided by:Better Homes and Gardens Real Estate Shore & Country Properties
31 Sunset Ridge Road,Norfolk, CT 06058
$649,000
- 5 Beds
- 2 Baths
- 2,304 sq. ft.
- Single family
- Active
Listed by:john harney
Office:william pitt sotheby's int'l
MLS#:24116346
Source:CT
Price summary
- Price:$649,000
- Price per sq. ft.:$281.68
About this home
Historic 1907 Norfolk Home Embrace the potential of this captivating 1907 antique home positioned at the edge of Norfolk village on 3.4 private acres. This sun-filled, tranquil residence awaits your vision to update while preserving the finest period details-soaring high ceilings, original doors, and exquisite wood trim that tell tales of a fascinating past. The five-bedroom, two-bath home features excellent bones with a welcoming front porch and generous room proportions. The property's true treasure lies in its setting: flat, open land with a classic barn and hay fields that capture the essence of authentic Litchfield County living. The barn has ample space for farm equipment, a generator, electric service and a wonderful hayloft. Nestled in a quiet residential neighborhood rich with character, you're moments from Norfolk's coveted amenities-Tobey Pond Town Beach, Norfolk Curling Club, Norfolk Country Club, and the cultural richness of Infinity Music Hall and Yale School of Music. Great Mountain Forest and Dennis Hill provide endless outdoor recreation at your doorstep. An extraordinary opportunity to create your dream home in the heart of Litchfield County, where history, natural beauty, and endless possibilities converge.
Contact an agent
Home facts
- Year built:1907
- Listing ID #:24116346
- Added:54 day(s) ago
- Updated:September 20, 2025 at 11:29 AM
Rooms and interior
- Bedrooms:5
- Total bathrooms:2
- Full bathrooms:2
- Living area:2,304 sq. ft.
Heating and cooling
- Cooling:Window Unit
- Heating:Hot Water
Structure and exterior
- Roof:Asphalt Shingle
- Year built:1907
- Building area:2,304 sq. ft.
- Lot area:3.4 Acres
Schools
- High school:Regional District 7
- Elementary school:Botelle
Utilities
- Water:Public Water Connected
Finances and disclosures
- Price:$649,000
- Price per sq. ft.:$281.68
- Tax amount:$7,834 (July 2025-June 2026)
New listings near 31 Sunset Ridge Road
- New
 $599,000Active4 beds 2 baths2,014 sq. ft.
$599,000Active4 beds 2 baths2,014 sq. ft.70 Colebrook Road, Norfolk, CT 06058
MLS# 24128333Listed by: William Raveis Real Estate  $125,000Pending3 beds 2 baths1,481 sq. ft.
$125,000Pending3 beds 2 baths1,481 sq. ft.39 Shepard Road, Norfolk, CT 06058
MLS# 24125195Listed by: Century 21 AllPoints Realty $3,400,000Active7 beds 7 baths4,824 sq. ft.
$3,400,000Active7 beds 7 baths4,824 sq. ft.Address Withheld By Seller, Norfolk, CT 06058
MLS# 24105347Listed by: Betsy Little Real Estate LLC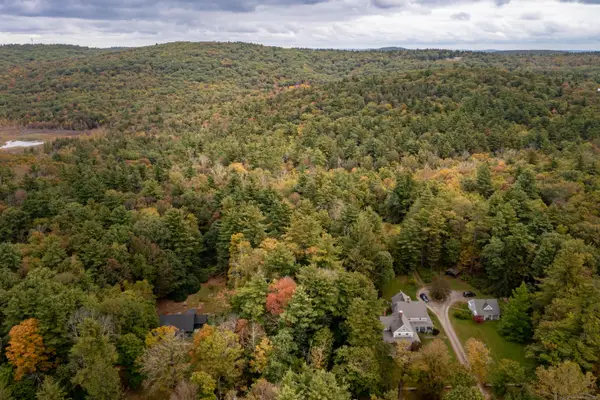 $1,200,000Active143.89 Acres
$1,200,000Active143.89 Acres00 Laurel Way, Norfolk, CT 06058
MLS# 24104195Listed by: Elyse Harney Real Estate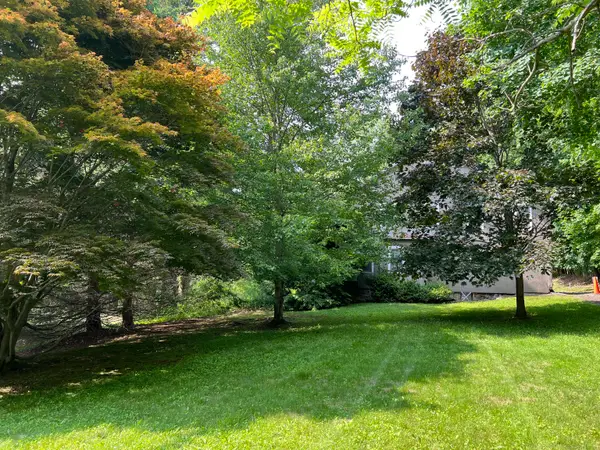 $225,000Pending4 beds 2 baths2,095 sq. ft.
$225,000Pending4 beds 2 baths2,095 sq. ft.33 Shepard Road, Norfolk, CT 06058
MLS# 24103557Listed by: Berkshire Hathaway NE Prop.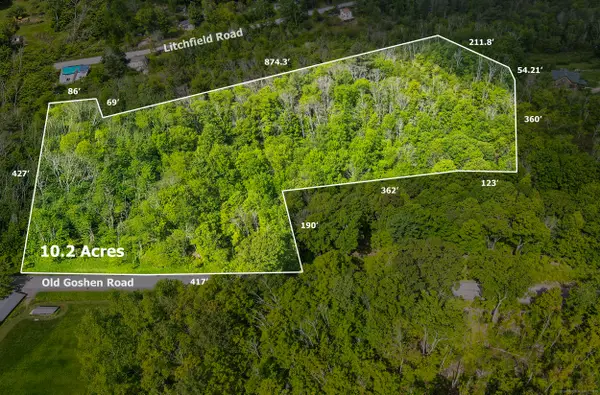 $150,000Active10.2 Acres
$150,000Active10.2 AcresOld Goshen Road, Norfolk, CT 06058
MLS# 24098448Listed by: eXp Realty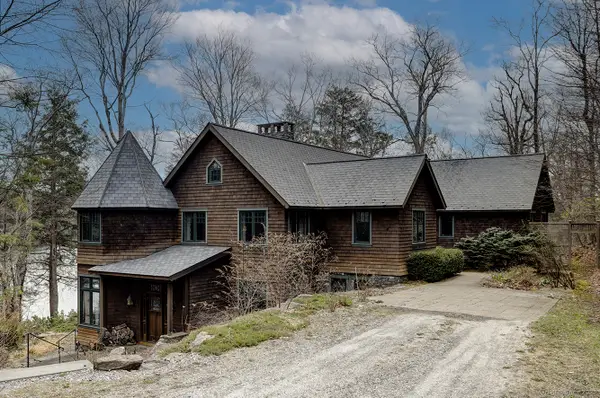 $3,250,000Active5 beds 5 baths4,836 sq. ft.
$3,250,000Active5 beds 5 baths4,836 sq. ft.Address Withheld By Seller, Norfolk, CT 06058
MLS# 24095480Listed by: Betsy Little Real Estate LLC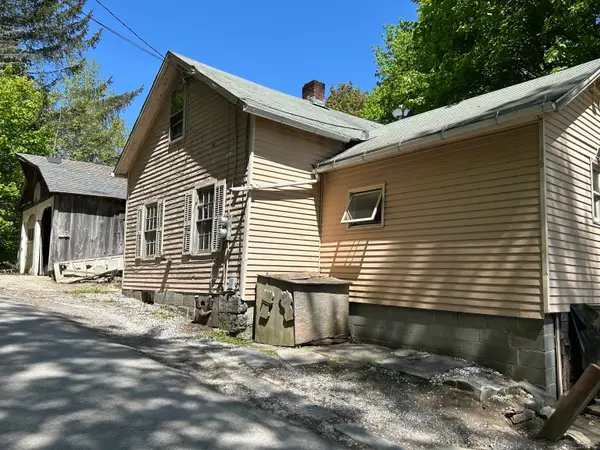 $89,900Active2 beds 1 baths858 sq. ft.
$89,900Active2 beds 1 baths858 sq. ft.16 River Place, Norfolk, CT 06058
MLS# 24095375Listed by: Sullivan Real Estate Inc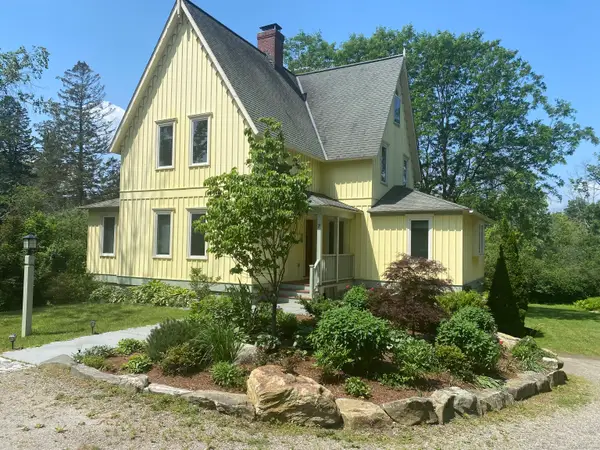 $549,000Pending3 beds 2 baths2,304 sq. ft.
$549,000Pending3 beds 2 baths2,304 sq. ft.7 Beacon Lane, Norfolk, CT 06058
MLS# 24086491Listed by: Elyse Harney Real Estate
