10 Becontree Heath Road, North Granby, CT 06060
Local realty services provided by:Better Homes and Gardens Real Estate Shore & Country Properties
10 Becontree Heath Road,Granby, CT 06060
$649,900
- 4 Beds
- 3 Baths
- 2,817 sq. ft.
- Single family
- Active
Listed by:josephine ligato
Office:berkshire hathaway ne prop.
MLS#:24090085
Source:CT
Price summary
- Price:$649,900
- Price per sq. ft.:$230.71
About this home
Welcome to this beautifully maintained Cape Cod-style home offering over 2,800 sq ft of comfortable living space, nestled on 5.86 acres of scenic land at the end of a quiet cul-de-sac in desirable North Granby. This charming property blends privacy, space, and timeless design with thoughtful updates throughout. Step inside to a spacious foyer that opens to a lovely formal living room featuring a cozy pellet stove, gleaming hardwood floors, and views of the expansive lawn and brand-new deck. The formal dining room is warm and inviting with elegant hardwood floors and a mirrored accent wall, perfect for entertaining. The first-floor primary suite is a true retreat, featuring an en suite bath with granite countertops, a walk-in shower, whirlpool tub, and a large walk-in closet. The heart of the home is the expansive kitchen with granite countertops, adjacent to a cozy family room showcasing a stunning cathedral ceiling, pellet stove, and a wall of custom built-ins. A private office with access to the deck provides the perfect work-from-home space. Upstairs, you'll find three nicely sized bedrooms with wood floors and a full bath. The walkout basement is partially finished, offering endless possibilities. Heated room above the garage makes a perfect office or craft room. Additional highlights include newer HVAC (2013), full auto-start generator, new hot water heater (2021), new well pump (2021), new garage doors (2022), and new shutters (2023). Don't miss this N. Granby beauty!
Contact an agent
Home facts
- Year built:1986
- Listing ID #:24090085
- Added:2 day(s) ago
- Updated:September 26, 2025 at 10:31 AM
Rooms and interior
- Bedrooms:4
- Total bathrooms:3
- Full bathrooms:2
- Half bathrooms:1
- Living area:2,817 sq. ft.
Heating and cooling
- Cooling:Central Air
- Heating:Hot Air
Structure and exterior
- Roof:Asphalt Shingle
- Year built:1986
- Building area:2,817 sq. ft.
- Lot area:5.86 Acres
Schools
- High school:Granby Memorial
- Elementary school:Per Board of Ed
Utilities
- Water:Private Well
Finances and disclosures
- Price:$649,900
- Price per sq. ft.:$230.71
- Tax amount:$12,907 (July 2025-June 2026)
New listings near 10 Becontree Heath Road
- Coming SoonOpen Sat, 10am to 12pm
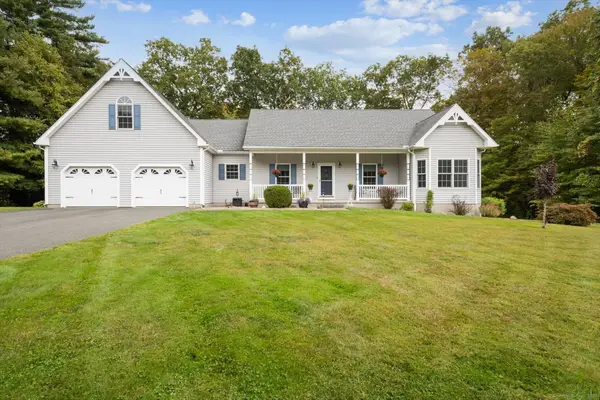 $499,900Coming Soon3 beds 2 baths
$499,900Coming Soon3 beds 2 baths310 Granville Road, Granby, CT 06060
MLS# 24127917Listed by: Berkshire Hathaway NE Prop. 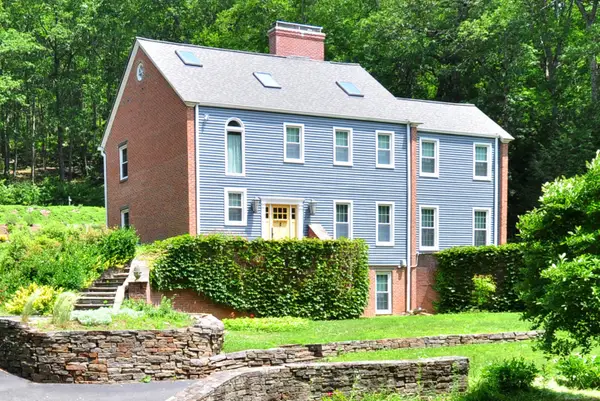 $549,900Pending4 beds 3 baths3,192 sq. ft.
$549,900Pending4 beds 3 baths3,192 sq. ft.60 Silver Street, Granby, CT 06060
MLS# 24104319Listed by: Berkshire Hathaway NE Prop.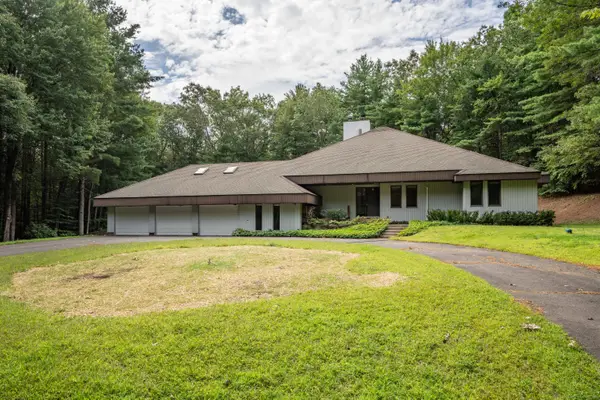 $639,000Active4 beds 3 baths2,948 sq. ft.
$639,000Active4 beds 3 baths2,948 sq. ft.1 Northcrest Drive, Granby, CT 06060
MLS# 24119987Listed by: Berkshire Hathaway NE Prop.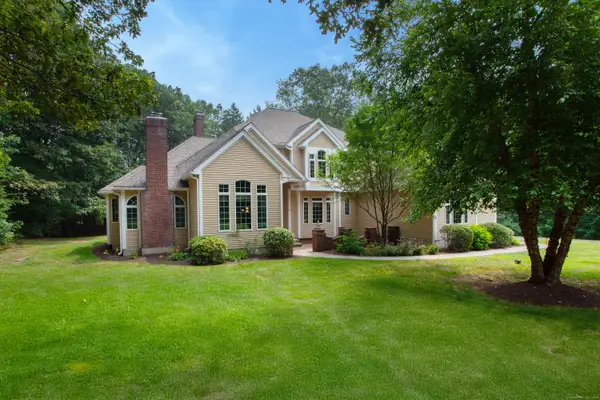 $690,000Pending5 beds 4 baths4,332 sq. ft.
$690,000Pending5 beds 4 baths4,332 sq. ft.35 Silver Brook Lane, Granby, CT 06060
MLS# 24117703Listed by: Berkshire Hathaway NE Prop. $375,000Pending4 beds 2 baths1,960 sq. ft.
$375,000Pending4 beds 2 baths1,960 sq. ft.60 Mountain Road, Granby, CT 06060
MLS# 24110717Listed by: eXp Realty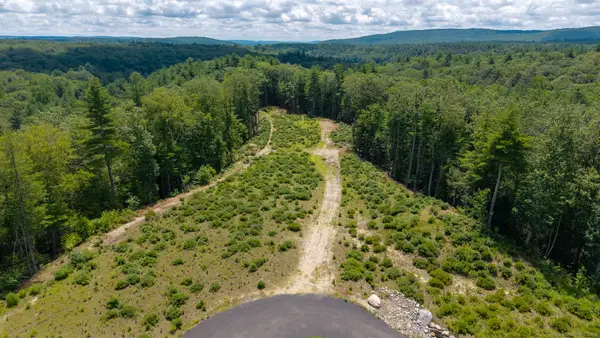 $185,000Active6.19 Acres
$185,000Active6.19 Acres14 Peck Orchard Road, Granby, CT 06060
MLS# 24109710Listed by: Glanville Real Estate
