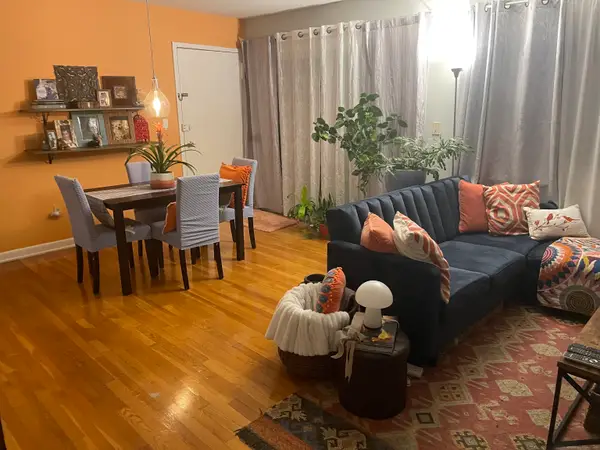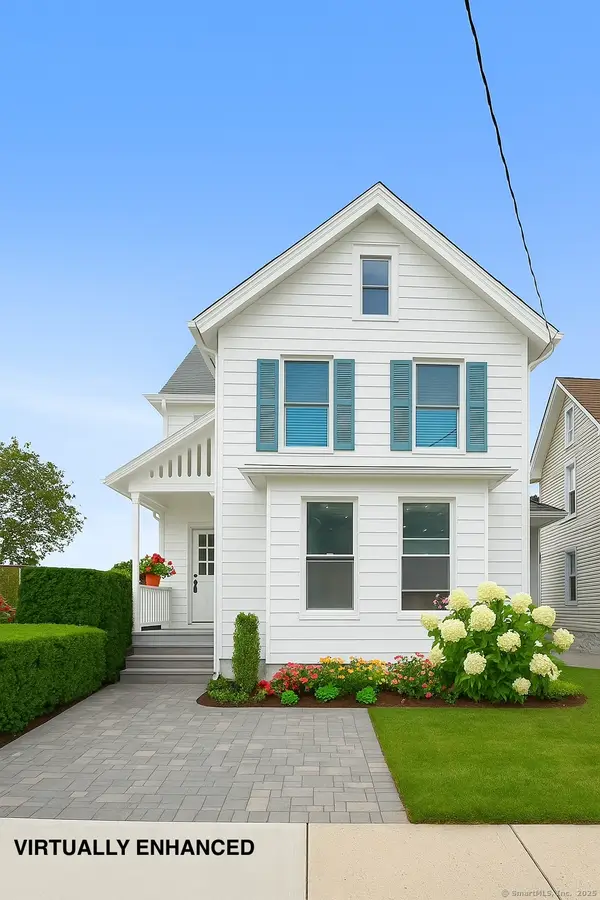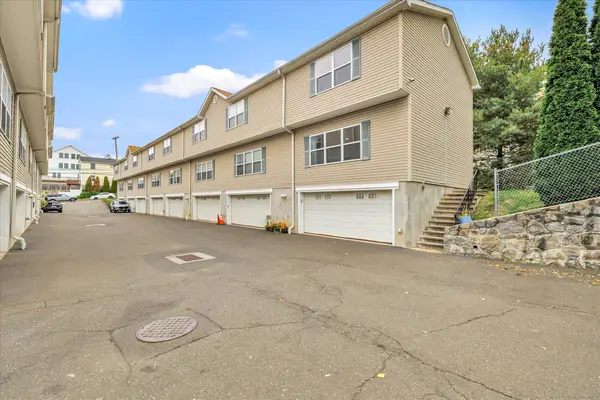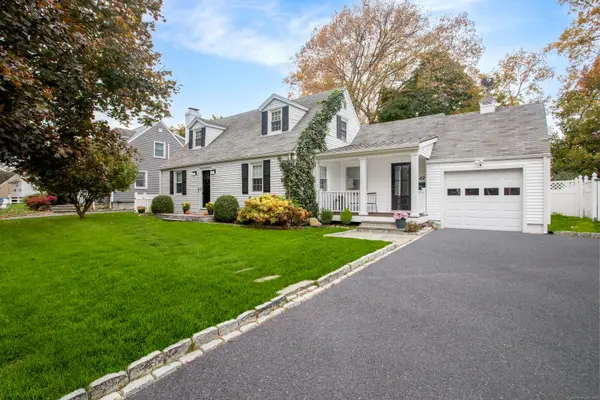25 Grand Street #APT 203, Norwalk, CT 06851
Local realty services provided by:Better Homes and Gardens Real Estate Shore & Country Properties
25 Grand Street #APT 203,Norwalk, CT 06851
$349,400
- 1 Beds
- 1 Baths
- 806 sq. ft.
- Condominium
- Pending
Listed by:wendye pardue
Office:william raveis real estate
MLS#:24121480
Source:CT
Price summary
- Price:$349,400
- Price per sq. ft.:$433.5
- Monthly HOA dues:$452
About this home
Stunning Historic New York style Condo with Modern Updates: Originally a hat factory, this remarkable building has been beautifully transformed into residential living while preserving its architectural character. This true 1-bedroom, 1-bath top-floor corner condo with loft is a rare gem, blending modern updates with classic loft charm. Step inside to be wowed by soaring 20-foot exposed-beam ceilings & wall of oversized 9-foot windows that flood the home w/natural light & offer expansive views from every room. Exposed brick walls add warmth & authenticity, creating a true New York-style loft vibe. The loft space is highly versatile-perfect as a home office, guest space, or creative studio. Despite its cozy feel, the thoughtful design & open layout make the home feel spacious & airy, with ample storage throughout. Recent updates:New Frigidaire appliances: Induction Range/Convection Oven/Air Fryer, Dishwasher + 5-year warranty.Beko refrigerator, pantry added in kichen. waterproof vinyl flooring, new trim & molding throughout, solid shaker style doors & closet doors. Double solar shades in main living area, blackout solar shades in bedroom.Ceiling fans in LR & BR. USB/USB-C outlets. Freshly painted. Unit updated w/ meticulous attention to detail. Building amenities include: courtyd w/sitting area, community lounge w/kitchen, rec space w/ pool & ping pong tables, basement storage, garage prkg for rent. Pet friendly. Old World beauty & charm tailored for the modern lifestyle.
Contact an agent
Home facts
- Year built:1903
- Listing ID #:24121480
- Added:67 day(s) ago
- Updated:November 02, 2025 at 07:31 AM
Rooms and interior
- Bedrooms:1
- Total bathrooms:1
- Full bathrooms:1
- Living area:806 sq. ft.
Heating and cooling
- Cooling:Central Air
- Heating:Baseboard
Structure and exterior
- Year built:1903
- Building area:806 sq. ft.
Schools
- High school:Norwalk
- Middle school:West Rocks
- Elementary school:Silvermine
Utilities
- Water:Public Water Connected
Finances and disclosures
- Price:$349,400
- Price per sq. ft.:$433.5
- Tax amount:$5,167 (July 2025-June 2026)
New listings near 25 Grand Street #APT 203
- New
 Listed by BHGRE$224,900Active1 beds 1 baths728 sq. ft.
Listed by BHGRE$224,900Active1 beds 1 baths728 sq. ft.80 County Street #APT 2Q, Norwalk, CT 06851
MLS# 24123891Listed by: BHGRE Shore & Country - New
 $499,000Active4 beds 2 baths2,015 sq. ft.
$499,000Active4 beds 2 baths2,015 sq. ft.26 Rowan Street, Norwalk, CT 06855
MLS# 24136545Listed by: Higgins Group Greenwich - New
 $235,000Active1 beds 1 baths788 sq. ft.
$235,000Active1 beds 1 baths788 sq. ft.46 Prospect Avenue #APT 2H, Norwalk, CT 06850
MLS# 24137358Listed by: Besmatch Real Estate - New
 $335,000Active1 beds 1 baths736 sq. ft.
$335,000Active1 beds 1 baths736 sq. ft.50 Aiken Street #APT 223, Norwalk, CT 06851
MLS# 24136879Listed by: William Pitt Sotheby's Int'l - Open Sun, 12 to 2pmNew
 $859,000Active4 beds 3 baths3,092 sq. ft.
$859,000Active4 beds 3 baths3,092 sq. ft.9 Allen Court, Norwalk, CT 06851
MLS# 24137115Listed by: Coldwell Banker Realty - New
 $449,900Active2 beds 2 baths1,020 sq. ft.
$449,900Active2 beds 2 baths1,020 sq. ft.Address Withheld By Seller, Norwalk, CT 06854
MLS# 24137030Listed by: Century 21 AllPoints Realty - Coming Soon
 $385,000Coming Soon1 beds 1 baths
$385,000Coming Soon1 beds 1 baths102 Rowayton Woods Drive #102, Norwalk, CT 06854
MLS# 24136065Listed by: Compass Connecticut, LLC - Open Sun, 1 to 3pmNew
 $779,000Active3 beds 2 baths1,430 sq. ft.
$779,000Active3 beds 2 baths1,430 sq. ft.49 Barbara Drive, Norwalk, CT 06851
MLS# 24136804Listed by: Berkshire Hathaway NE Prop. - New
 $765,000Active2 beds 2 baths1,835 sq. ft.
$765,000Active2 beds 2 baths1,835 sq. ft.7 Lycett Court, Norwalk, CT 06850
MLS# 24136653Listed by: Coldwell Banker Realty - Open Sun, 12 to 2pmNew
 $570,000Active3 beds 2 baths1,519 sq. ft.
$570,000Active3 beds 2 baths1,519 sq. ft.6 West Couch Street, Norwalk, CT 06854
MLS# 24136403Listed by: Sunbelt Sales & Development
