7 Pleasant View Place, Old Greenwich, CT 06870
Local realty services provided by:Better Homes and Gardens Real Estate Shore & Country Properties
7 Pleasant View Place,Old Greenwich, CT 06870
$2,150,000
- 4 Beds
- 4 Baths
- 3,670 sq. ft.
- Single family
- Pending
Listed by: lindsay clauss sheehy
Office: compass connecticut, llc.
MLS#:123667
Source:CT_GAR
Price summary
- Price:$2,150,000
- Price per sq. ft.:$585.83
About this home
In Old Greenwich, ideally located in one of the area's most desirable neighborhoods, this charming Colonial sits on a .68-acre lot at the end of a peaceful cul-de-sac. It offers a perfect blend of timeless character and exciting potential. A gracious layout is enhanced by oversized windows and open spaces that flood the home with natural light. The main level features generous formal living and dining rooms, each with its own fireplace. A modern kitchen with center island connects seamlessly to the adjoining family room, which opens onto a spacious deck. Upstairs are four bedrooms, including a primary suite with an en-suite bath. The finished lower level includes a recreation area, full bath, and laundry. The expansive backyard adds even more appeal. Convenient to the village, schools, shops, and train.
Contact an agent
Home facts
- Year built:1951
- Listing ID #:123667
- Added:50 day(s) ago
- Updated:November 14, 2025 at 08:21 AM
Rooms and interior
- Bedrooms:4
- Total bathrooms:4
- Full bathrooms:3
- Half bathrooms:1
- Living area:3,670 sq. ft.
Heating and cooling
- Cooling:Central Air
- Heating:Forced Air, Heating, Natural Gas
Structure and exterior
- Roof:Asphalt
- Year built:1951
- Building area:3,670 sq. ft.
- Lot area:0.68 Acres
Schools
- Middle school:Eastern
- Elementary school:North Mianus
Utilities
- Water:Public
- Sewer:Town Sewer
Finances and disclosures
- Price:$2,150,000
- Price per sq. ft.:$585.83
- Tax amount:$12,411
New listings near 7 Pleasant View Place
- New
 $1,795,000Active4 beds 3 baths1,832 sq. ft.
$1,795,000Active4 beds 3 baths1,832 sq. ft.7 Highview Avenue, Old Greenwich, CT 06870
MLS# 123972Listed by: HOULIHAN LAWRENCE - New
 $1,795,000Active0.22 Acres
$1,795,000Active0.22 Acres7 Highview Avenue, Old Greenwich, CT 06870
MLS# 123973Listed by: HOULIHAN LAWRENCE - New
 $2,760,000Active4 beds 3 baths2,760 sq. ft.
$2,760,000Active4 beds 3 baths2,760 sq. ft.11 Shorelands Place, Old Greenwich, CT 06870
MLS# 123939Listed by: COMPASS CONNECTICUT, LLC 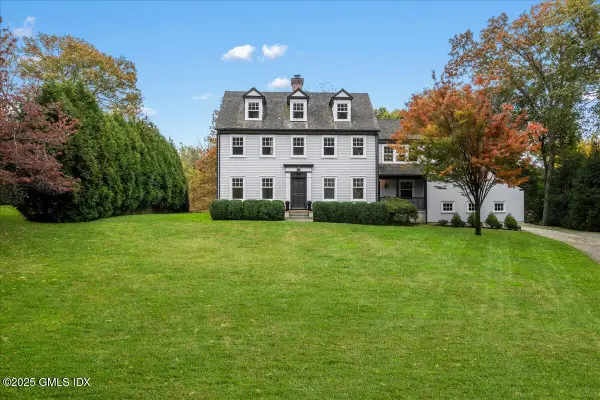 $2,795,000Pending5 beds 4 baths3,339 sq. ft.
$2,795,000Pending5 beds 4 baths3,339 sq. ft.92 Hillcrest Park Road, Old Greenwich, CT 06870
MLS# 123922Listed by: SOTHEBY'S INTERNATIONAL REALTY- Open Sat, 12 to 2pm
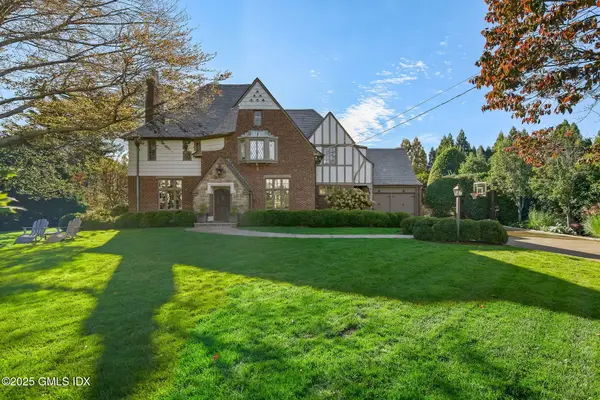 $5,795,000Active5 beds 7 baths3,571 sq. ft.
$5,795,000Active5 beds 7 baths3,571 sq. ft.8 Quintard Avenue, Old Greenwich, CT 06870
MLS# 123863Listed by: COMPASS CONNECTICUT, LLC 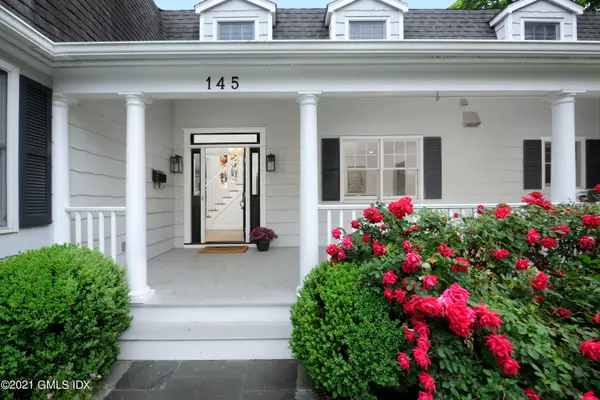 $3,500,000Pending5 beds 4 baths3,859 sq. ft.
$3,500,000Pending5 beds 4 baths3,859 sq. ft.145 Shore Road, Old Greenwich, CT 06870
MLS# 123849Listed by: SOTHEBY'S INTERNATIONAL REALTY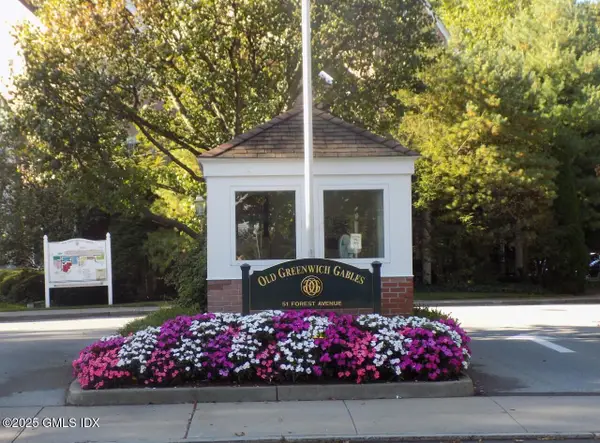 $745,000Active1 beds 2 baths1,015 sq. ft.
$745,000Active1 beds 2 baths1,015 sq. ft.51 Forest Avenue #82, Old Greenwich, CT 06870
MLS# 123846Listed by: COLDWELL BANKER REALTY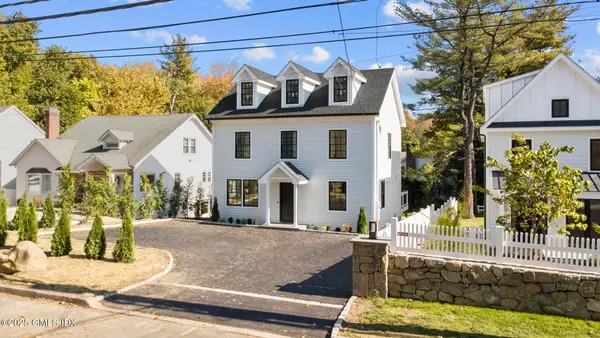 $1,899,900Active4 beds 4 baths1,977 sq. ft.
$1,899,900Active4 beds 4 baths1,977 sq. ft.18 Sound Beach Avenue, Old Greenwich, CT 06870
MLS# 123832Listed by: CALL IT CLOSED INTERNATIONAL REALTY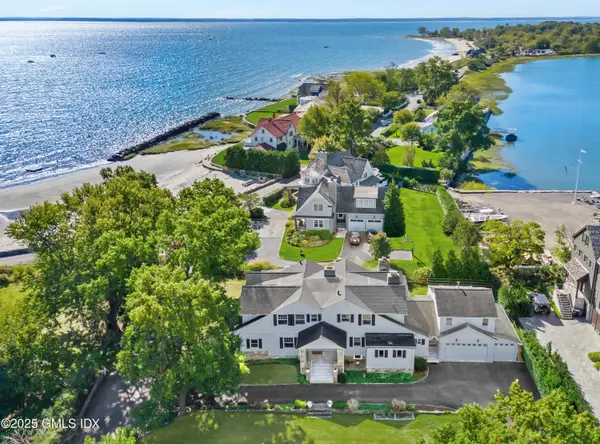 $5,995,000Pending6 beds 6 baths4,729 sq. ft.
$5,995,000Pending6 beds 6 baths4,729 sq. ft.3 Cove Road, Old Greenwich, CT 06870
MLS# 123814Listed by: HOULIHAN LAWRENCE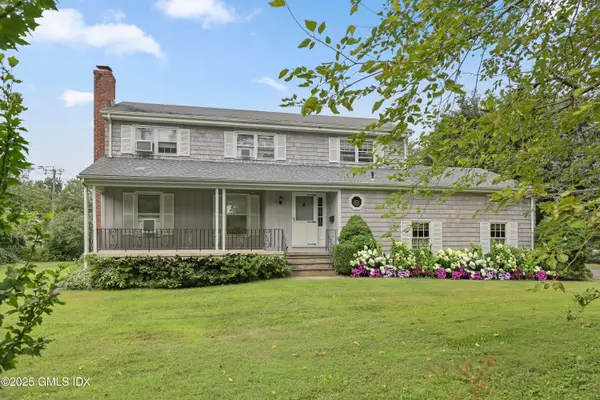 $2,475,000Pending4 beds 3 baths2,214 sq. ft.
$2,475,000Pending4 beds 3 baths2,214 sq. ft.137 Shore Road, Old Greenwich, CT 06870
MLS# 123809Listed by: COMPASS CONNECTICUT, LLC
