77 Mechanic Street, Pawcatuck, CT 06379
Local realty services provided by:Better Homes and Gardens Real Estate Shore & Country Properties
77 Mechanic Street,Stonington, CT 06379
$365,000
- 3 Beds
- 2 Baths
- 1,755 sq. ft.
- Multi-family
- Active
Listed by: ashley baillargeon(401) 369-5714
Office: century 21 north east
MLS#:24130213
Source:CT
Price summary
- Price:$365,000
- Price per sq. ft.:$207.98
About this home
Excellent investment opportunity awaits with this two-unit multifamily in the heart of Pawcatuck, CT! Featuring one 1-bedroom unit and one 2-bedroom unit, this property offers flexibility for investors or owner-occupants alike. Currently tenant occupied, this property provides immediate income from day one. With a new price improvement, now is the perfect time to take advantage of this value-packed opportunity. Conveniently located just steps from restaurants, shopping, and local entertainment, and only minutes from Westerly, RI, this property boasts strong rental potential in a highly desirable, walkable location. Whether you're looking to expand your portfolio or secure a property with long-term upside, don't miss this opportunity!
Contact an agent
Home facts
- Year built:1880
- Listing ID #:24130213
- Added:100 day(s) ago
- Updated:January 11, 2026 at 01:01 AM
Rooms and interior
- Bedrooms:3
- Total bathrooms:2
- Full bathrooms:2
- Living area:1,755 sq. ft.
Heating and cooling
- Heating:Baseboard
Structure and exterior
- Roof:Asphalt Shingle
- Year built:1880
- Building area:1,755 sq. ft.
- Lot area:0.24 Acres
Schools
- High school:Stonington
- Elementary school:West Vine
Utilities
- Water:Public Water Connected
Finances and disclosures
- Price:$365,000
- Price per sq. ft.:$207.98
- Tax amount:$3,674 (July 2025-June 2026)
New listings near 77 Mechanic Street
- New
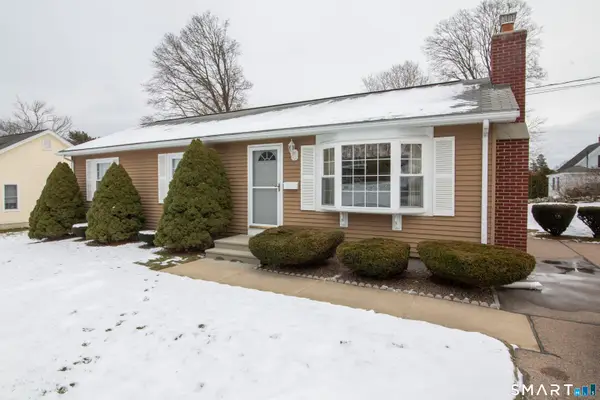 $399,000Active3 beds 1 baths1,056 sq. ft.
$399,000Active3 beds 1 baths1,056 sq. ft.18 Edwards Street, Stonington, CT 06379
MLS# 24147582Listed by: Sold by Michaela 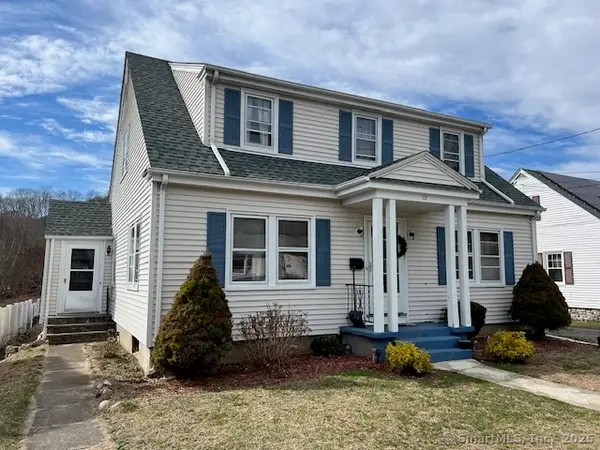 $355,000Pending5 beds 2 baths1,926 sq. ft.
$355,000Pending5 beds 2 baths1,926 sq. ft.12 Avery Street, Stonington, CT 06379
MLS# 24141889Listed by: Switz Real Estate Associates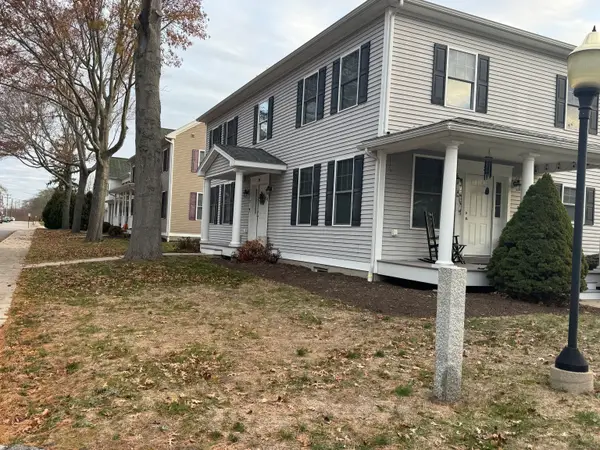 $399,000Active2 beds 2 baths1,320 sq. ft.
$399,000Active2 beds 2 baths1,320 sq. ft.38A Prospect Street, Stonington, CT 06379
MLS# 24141521Listed by: Northeast Property Group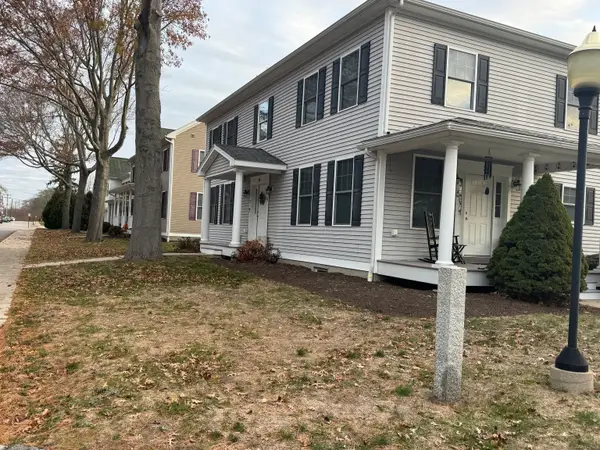 $399,000Active2 beds 2 baths1,320 sq. ft.
$399,000Active2 beds 2 baths1,320 sq. ft.38B Prospect Street, Stonington, CT 06379
MLS# 24141887Listed by: Northeast Property Group $314,000Pending2 beds 1 baths1,066 sq. ft.
$314,000Pending2 beds 1 baths1,066 sq. ft.2 Pawcatuck Avenue, Stonington, CT 06379
MLS# 24140634Listed by: Coldwell Banker Coastal Homes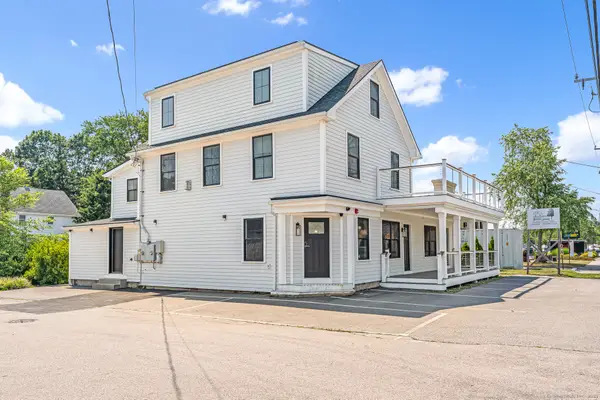 $2,500,000Active4 beds 4 baths3,279 sq. ft.
$2,500,000Active4 beds 4 baths3,279 sq. ft.44 Williams Avenue, Stonington, CT 06379
MLS# 24111060Listed by: Mott & Chace Sotheby's Intl Rt $475,000Pending1.14 Acres
$475,000Pending1.14 Acres13 Palmer Street, Stonington, CT 06379
MLS# 24068449Listed by: Russ Real Estate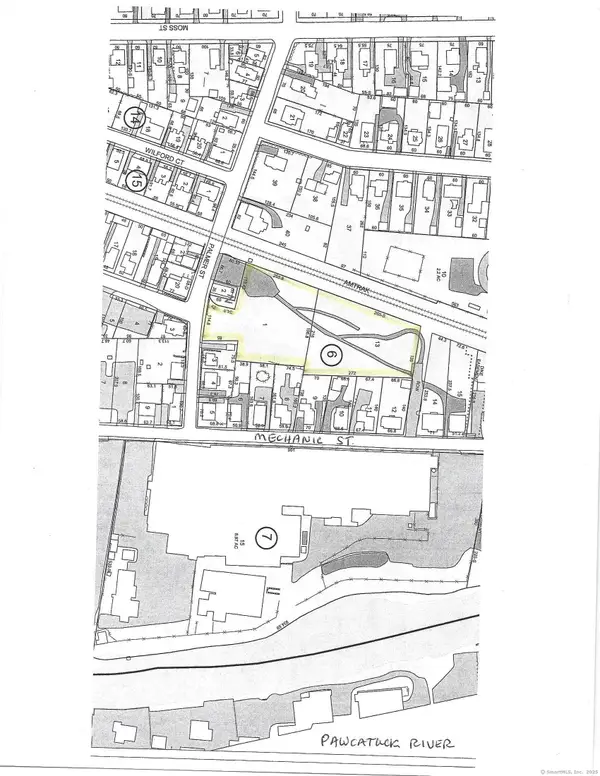 $475,000Pending1.08 Acres
$475,000Pending1.08 Acres65 Mechanic Street, Stonington, CT 06379
MLS# 24068467Listed by: Russ Real Estate
