57 Oakwood Circle, Plainville, CT 06062
Local realty services provided by:Better Homes and Gardens Real Estate Shore & Country Properties
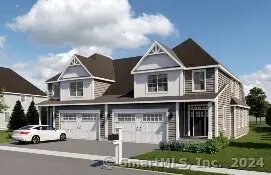

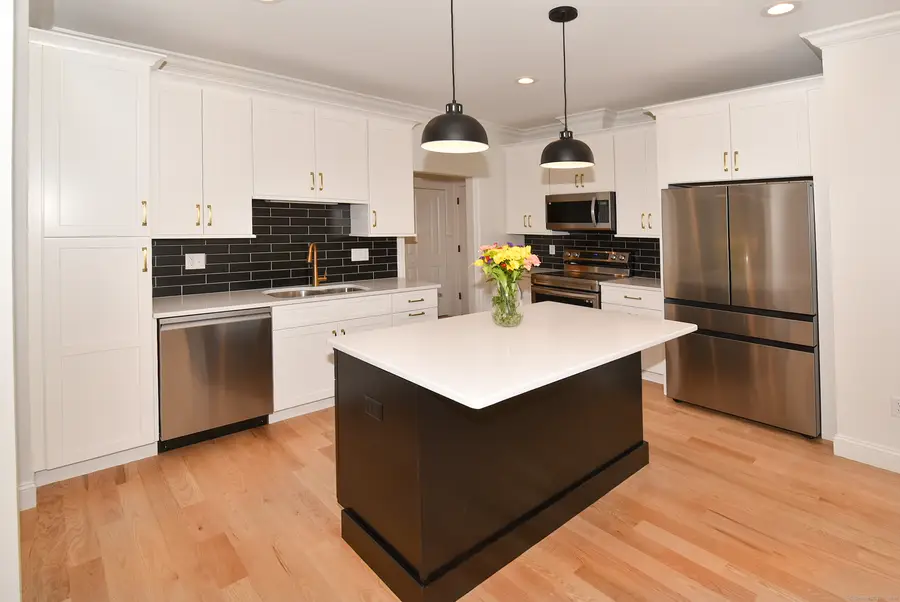
57 Oakwood Circle,Plainville, CT 06062
$531,175
- 3 Beds
- 3 Baths
- 1,869 sq. ft.
- Single family
- Pending
Listed by:gayle dennehy
Office:by carrier realty, llc
MLS#:24052372
Source:CT
Price summary
- Price:$531,175
- Price per sq. ft.:$284.2
- Monthly HOA dues:$315
About this home
In Plainville near the Farmington Line, By Carrier invites you to view their new home community called Trumbull Meadows! Located off Bradley Street, the lovely front entrance with grand stone entrance, crisp vinyl split-rail fencing, various new green plantings, and center island, will lure you in to learn more about this vibrant new home community! Overall planning includes seventy-seven homes offering town water, sewer, and natural gas heating. Twenty-two carriage-style homes will be on a cul-de-sac locale in a planned community setting featuring 11 Buildings of two homes each.(11 SOLD) This Carriage-style home under construction (with a planned Summer 2025 occupancy) called " The Jean" includes a 3-bedroom(first floor master), 2.5 bath, with a 2-car garage style Learn more by making your appointment today This listing is a "Jean" Model. Photos may reflect upgrades. Ask Realtor for details. Realtor Related to Seller
Contact an agent
Home facts
- Year built:2024
- Listing Id #:24052372
- Added:307 day(s) ago
- Updated:August 15, 2025 at 07:13 AM
Rooms and interior
- Bedrooms:3
- Total bathrooms:3
- Full bathrooms:2
- Half bathrooms:1
- Living area:1,869 sq. ft.
Heating and cooling
- Cooling:Central Air
- Heating:Hot Air
Structure and exterior
- Roof:Asphalt Shingle
- Year built:2024
- Building area:1,869 sq. ft.
- Lot area:5.63 Acres
Schools
- High school:Plainville
- Elementary school:Per Board of Ed
Utilities
- Water:Public Water Connected
Finances and disclosures
- Price:$531,175
- Price per sq. ft.:$284.2
- Tax amount:$400 (July 2024-June 2025)
New listings near 57 Oakwood Circle
- Coming Soon
 $349,900Coming Soon2 beds 2 baths
$349,900Coming Soon2 beds 2 baths16 Diamond Avenue, Plainville, CT 06062
MLS# 24119586Listed by: KW Legacy Partners - New
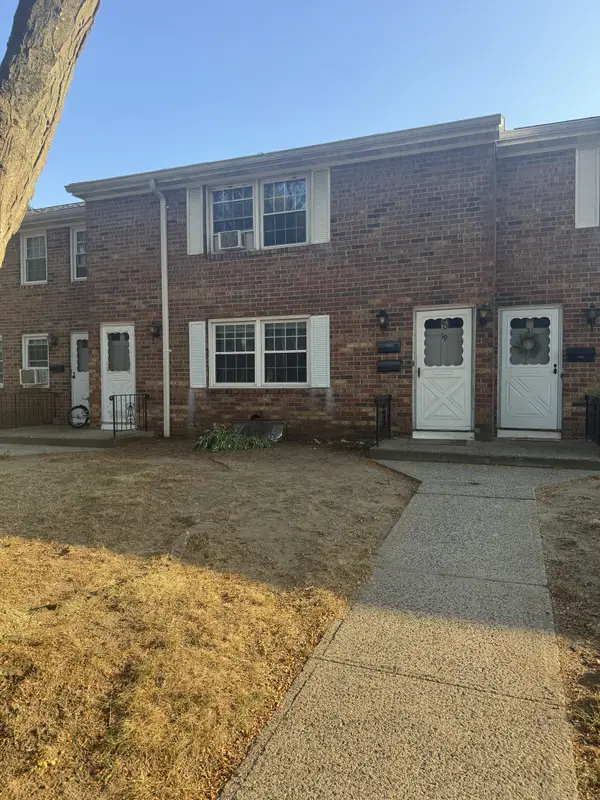 $144,900Active1 beds 1 baths718 sq. ft.
$144,900Active1 beds 1 baths718 sq. ft.30 Diamond Avenue #20, Plainville, CT 06062
MLS# 24118361Listed by: Eagle Eye Realty PLLC - New
 $250,000Active3 beds 1 baths938 sq. ft.
$250,000Active3 beds 1 baths938 sq. ft.7 Pickney Avenue, Plainville, CT 06062
MLS# 24118611Listed by: Country Manor Realty - Open Sat, 12 to 2pmNew
 $219,900Active1 beds 1 baths880 sq. ft.
$219,900Active1 beds 1 baths880 sq. ft.64 Tomlinson Avenue, Plainville, CT 06062
MLS# 24117996Listed by: Berkshire Hathaway NE Prop. 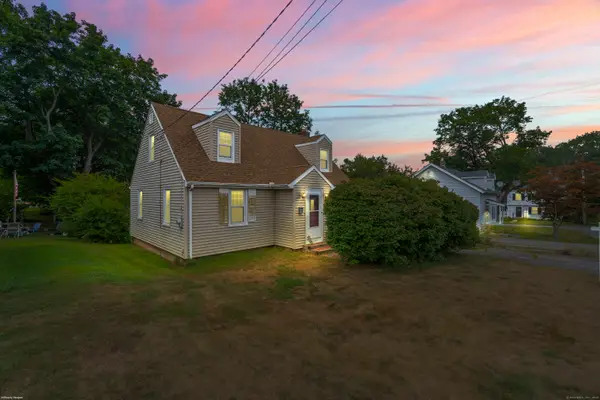 $280,000Pending4 beds 2 baths1,075 sq. ft.
$280,000Pending4 beds 2 baths1,075 sq. ft.5 Cornell Street, Plainville, CT 06062
MLS# 24117920Listed by: Advise Realty Services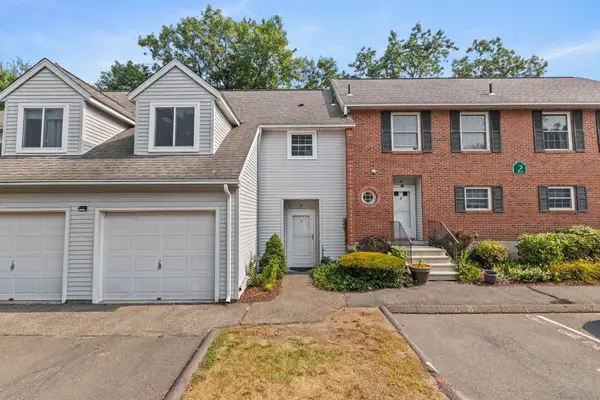 $279,900Pending2 beds 2 baths1,206 sq. ft.
$279,900Pending2 beds 2 baths1,206 sq. ft.190 Tomlinson Avenue #APT 2E, Plainville, CT 06062
MLS# 24117687Listed by: KW Legacy Partners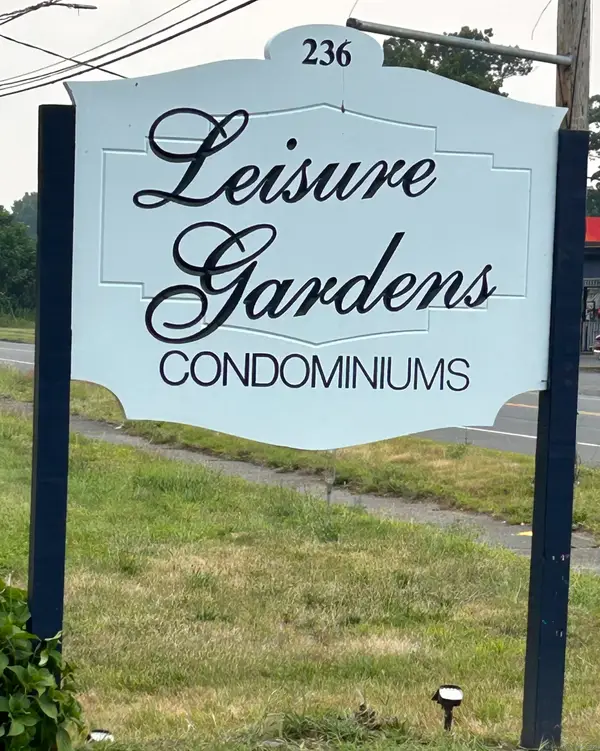 $190,000Pending2 beds 2 baths896 sq. ft.
$190,000Pending2 beds 2 baths896 sq. ft.236 East Street #APT D4, Plainville, CT 06062
MLS# 24117318Listed by: Showcase Realty, Inc. $445,000Active4 beds 3 baths2,046 sq. ft.
$445,000Active4 beds 3 baths2,046 sq. ft.54 Pequot Road, Plainville, CT 06062
MLS# 24116573Listed by: eRealty Advisors, Inc.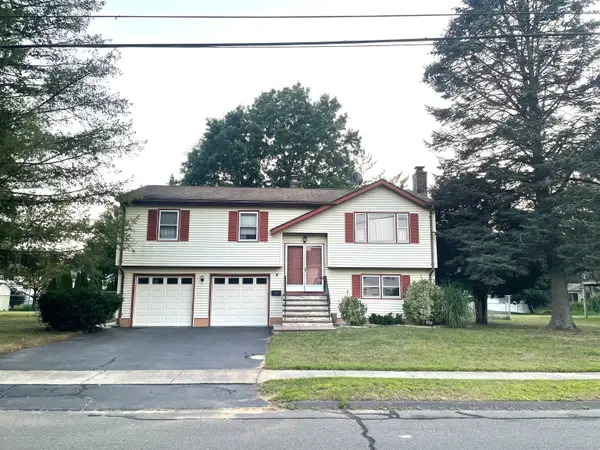 $390,958Active3 beds 3 baths1,094 sq. ft.
$390,958Active3 beds 3 baths1,094 sq. ft.4 Testa Drive, Plainville, CT 06062
MLS# 24115043Listed by: Berkshire Hathaway NE Prop.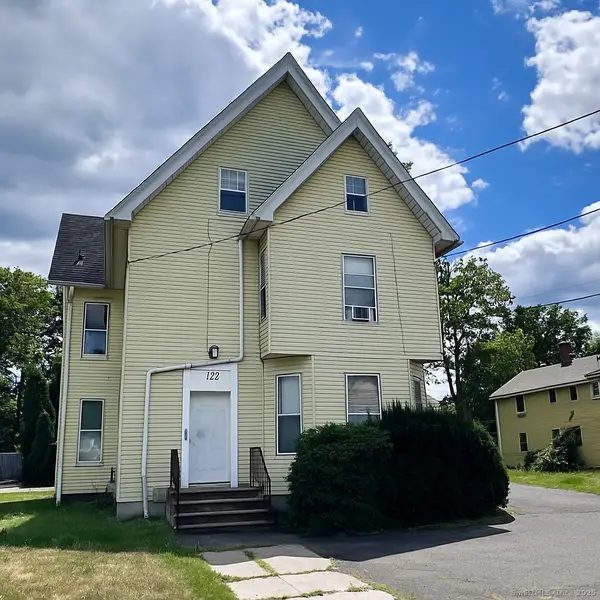 $625,000Active7 beds 5 baths3,021 sq. ft.
$625,000Active7 beds 5 baths3,021 sq. ft.122 West Main Street, Plainville, CT 06062
MLS# 24113626Listed by: Century 21 AllPoints Realty
