88 Green Lane, Ridgefield, CT 06877
Local realty services provided by:Better Homes and Gardens Real Estate Gaetano Marra Homes
Listed by: laura ancona(203) 733-7053
Office: william pitt sotheby's int'l
MLS#:24122560
Source:CT
Price summary
- Price:$2,295,000
- Price per sq. ft.:$321.61
- Monthly HOA dues:$129
About this home
Architecturally significant modern home, influenced by the works of Frank Lloyd Wright and Philip Johnson, nestled privately on two acres at the end of a cul de sac in sought after West Mountain Estates with recreational association for pool, tennis, basketball, ball fields, pavilion and neighborhood social events. This true work of art is the result of a two million dollar plus gut renovation and expansion of the original home, inspired by its unique setting, perched over a running brook. In keeping with true modernist architecture, the house unfolds into its serene backdrop with more than 100 picture windows, skylights, multiple balconies and terraces, plus the delight of a brook that runs beneath the twenty two foot great room, visible through a built in, see through glass coffee table. The sounds and sights of the natural environment abound. Environmentally sensitive and efficient materials are used throughout. This home is both expansive and intimate, incorporating over 5,000 square feet with wide open living and dining areas, state of the art chef's kitchen, four car garage, and four distinct bedroom and lifestyle "wings" - ideal for multi generational use, work, studio or fitness, complete with three laundry rooms. There is a main level primary suite option, or another ensuite option on the second floor with adjoining sitting and media room plus additional nursery and bedroom. Two dramatic staircases lead to the two separate lower levels: one with luxurious studio including living room, bedroom, full bath and kitchenette; and the other with full bath, kitchenette, bedroom or office and glass yoga room.
Contact an agent
Home facts
- Year built:1988
- Listing ID #:24122560
- Added:99 day(s) ago
- Updated:December 17, 2025 at 03:36 PM
Rooms and interior
- Bedrooms:3
- Total bathrooms:5
- Full bathrooms:4
- Half bathrooms:1
- Living area:7,136 sq. ft.
Heating and cooling
- Cooling:Central Air, Whole House Fan, Zoned
- Heating:Hot Air
Structure and exterior
- Roof:Asphalt Shingle
- Year built:1988
- Building area:7,136 sq. ft.
- Lot area:2.06 Acres
Schools
- High school:Ridgefield
- Middle school:Scotts Ridge
- Elementary school:Scotland
Utilities
- Water:Public Water Connected
Finances and disclosures
- Price:$2,295,000
- Price per sq. ft.:$321.61
- Tax amount:$34,488 (July 2025-June 2026)
New listings near 88 Green Lane
- New
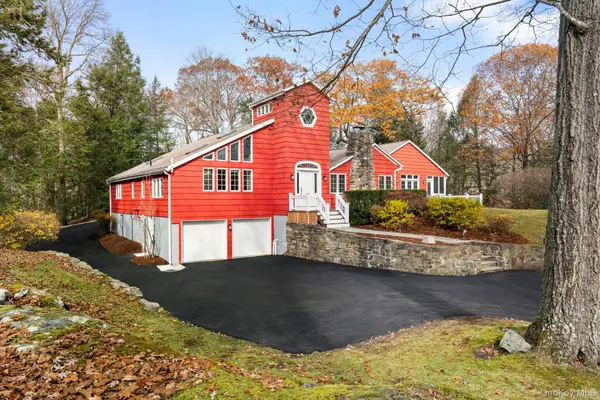 $1,374,000Active5 beds 4 baths3,938 sq. ft.
$1,374,000Active5 beds 4 baths3,938 sq. ft.381 West Mountain Road, Ridgefield, CT 06877
MLS# 944711Listed by: KELLER WILLIAMS PRESTIGE PROP 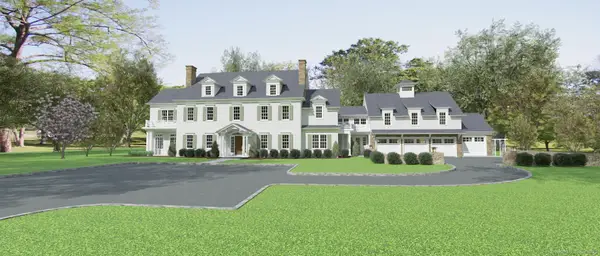 $5,400,000Active6 beds 7 baths8,532 sq. ft.
$5,400,000Active6 beds 7 baths8,532 sq. ft.452 Silver Spring Road, Ridgefield, CT 06877
MLS# 24140702Listed by: Compass Connecticut, LLC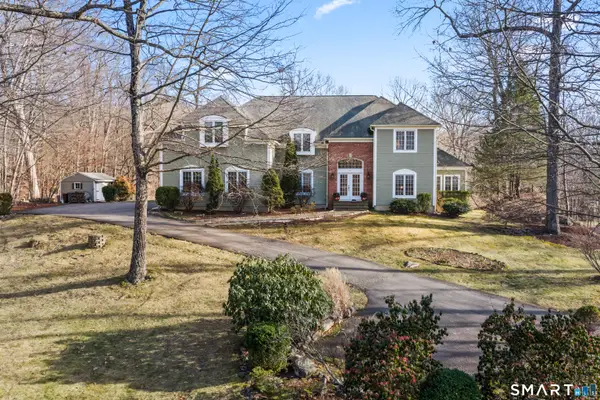 $1,595,000Active4 beds 6 baths6,200 sq. ft.
$1,595,000Active4 beds 6 baths6,200 sq. ft.8 Cornerstone Court, Ridgefield, CT 06877
MLS# 24142185Listed by: Howard Hanna Rand Realty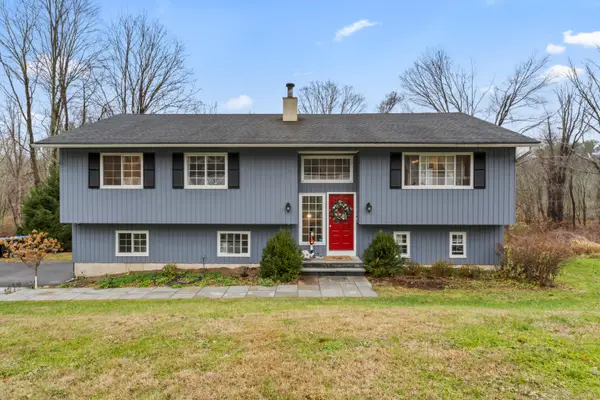 $799,999Active4 beds 3 baths2,220 sq. ft.
$799,999Active4 beds 3 baths2,220 sq. ft.151 North Street, Ridgefield, CT 06877
MLS# 24141990Listed by: Houlihan Lawrence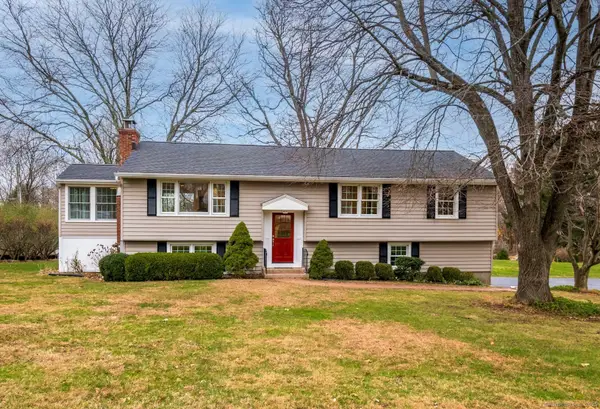 $941,000Active3 beds 3 baths1,700 sq. ft.
$941,000Active3 beds 3 baths1,700 sq. ft.7 Finch Drive, Ridgefield, CT 06877
MLS# 24142187Listed by: Coldwell Banker Realty $789,000Pending4 beds 2 baths1,754 sq. ft.
$789,000Pending4 beds 2 baths1,754 sq. ft.95 Ridgewood Road, Ridgefield, CT 06877
MLS# 24129532Listed by: William Raveis Real Estate $850,000Pending4 beds 2 baths2,938 sq. ft.
$850,000Pending4 beds 2 baths2,938 sq. ft.76 Sugarloaf Mountain Road, Ridgefield, CT 06877
MLS# 24142023Listed by: Greg DeFazio $585,000Active2 beds 3 baths1,400 sq. ft.
$585,000Active2 beds 3 baths1,400 sq. ft.13 Lawson Lane #13, Ridgefield, CT 06877
MLS# 24141630Listed by: Keller Williams Realty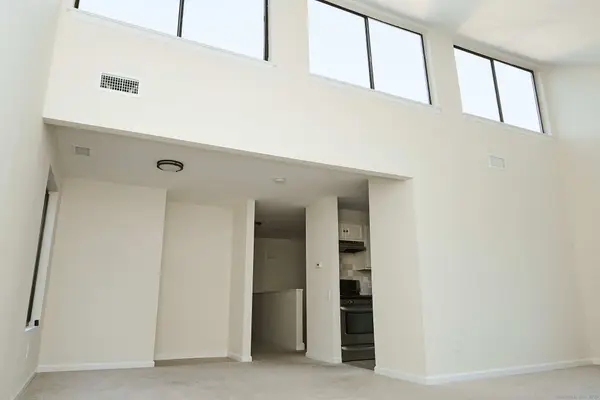 $495,000Pending2 beds 2 baths1,429 sq. ft.
$495,000Pending2 beds 2 baths1,429 sq. ft.7 Elderberry Lane #7, Ridgefield, CT 06877
MLS# 24140834Listed by: Berkshire Hathaway NE Prop.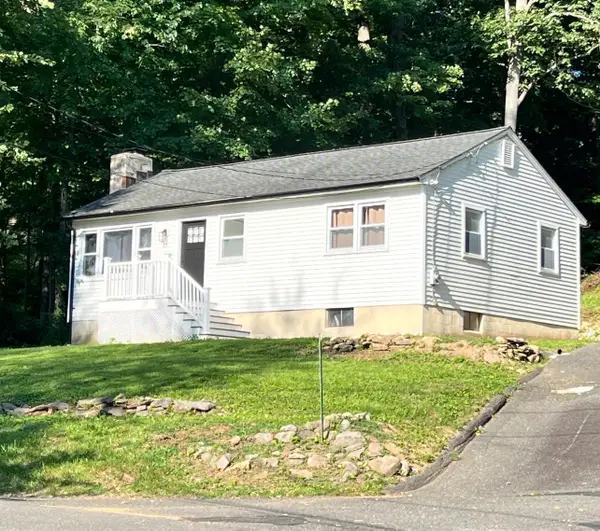 $649,900Active3 beds 1 baths828 sq. ft.
$649,900Active3 beds 1 baths828 sq. ft.8 Rustic Road, Ridgefield, CT 06877
MLS# 24141295Listed by: Blue Lighthouse Realty, Inc
