5 Sail Harbour Drive, Sherman, CT 06784
Local realty services provided by:Better Homes and Gardens Real Estate Gaetano Marra Homes
Listed by: paul valeri(203) 948-7899
Office: paul valeri, realtors
MLS#:24126596
Source:CT
Price summary
- Price:$3,550,000
- Price per sq. ft.:$529.53
- Monthly HOA dues:$233.33
About this home
MAJOR PRICE DROP on 2 acre 6,700 SF, most distinctive, direct waterfront in the Sherman section (lower taxes) of Sail Harbour Club. Entertainer's paradise offers unlimited possibilities. Dramatic NEW 26x13 Sun Room displays exciting wall of glass that overlooks NEW 36x14 porcelain tiled deck above sprawling NEW 39x21 covered porcelain tiled patio. NEW 90' deck surrounds 45' saltwater gunite pool having its own path for direct golf cart transport! Comes fully furnished with supreme array of exciting ways to entertain amidst rare privacy on the quiet side of Connecticut's largest man-made lake with over 20 miles of shoreline. Boasts parking for over 10 cars, plus 3-car attached garage! Invites opportunity to support more than one gathering at a time! Two serious kitchens creates in-law potential. Brand NEW 50 yr roof. Deluxe main level Master. There are 4 Full & 2 half baths. Exciting full array of recreation facilities on lower level. Use Sail Harbour Club's sandy beach, and four pickle ball courts. Be sure to visit last part of Virtual Tour. Opportunity knocks!
Contact an agent
Home facts
- Year built:1989
- Listing ID #:24126596
- Added:146 day(s) ago
- Updated:February 10, 2026 at 11:59 AM
Rooms and interior
- Bedrooms:4
- Total bathrooms:6
- Full bathrooms:4
- Half bathrooms:2
- Living area:6,704 sq. ft.
Heating and cooling
- Cooling:Ceiling Fans, Central Air, Zoned
- Heating:Hot Air, Zoned
Structure and exterior
- Roof:Asphalt Shingle
- Year built:1989
- Building area:6,704 sq. ft.
- Lot area:1.92 Acres
Schools
- High school:Voucher
- Middle school:Per Board of Ed
- Elementary school:Sherman
Utilities
- Water:Private Well
Finances and disclosures
- Price:$3,550,000
- Price per sq. ft.:$529.53
- Tax amount:$16,063 (July 2025-June 2026)
New listings near 5 Sail Harbour Drive
 $599,000Pending3 beds 2 baths1,568 sq. ft.
$599,000Pending3 beds 2 baths1,568 sq. ft.11 Gelston Road, Sherman, CT 06784
MLS# 24152932Listed by: Coldwell Banker Realty- Open Thu, 10am to 12pmNew
 $1,695,000Active3 beds 5 baths3,765 sq. ft.
$1,695,000Active3 beds 5 baths3,765 sq. ft.105 Route 39 North, Sherman, CT 06784
MLS# 24150804Listed by: William Pitt Sotheby's Int'l 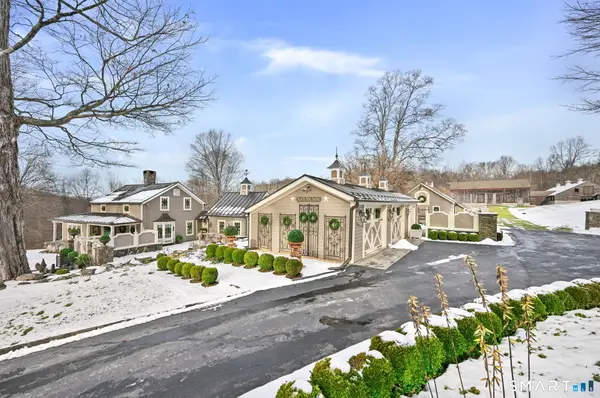 $3,900,000Active3 beds 2 baths1,933 sq. ft.
$3,900,000Active3 beds 2 baths1,933 sq. ft.6 Hoyt Road, Sherman, CT 06784
MLS# 24069608Listed by: William Raveis Real Estate $1,295,000Pending4 beds 4 baths3,121 sq. ft.
$1,295,000Pending4 beds 4 baths3,121 sq. ft.32 Long River Road, Sherman, CT 06784
MLS# 24148218Listed by: Coldwell Banker Realty $1,100,000Active4 beds 3 baths2,900 sq. ft.
$1,100,000Active4 beds 3 baths2,900 sq. ft.2 Deer Hill Road, Sherman, CT 06784
MLS# 24138157Listed by: Houlihan Lawrence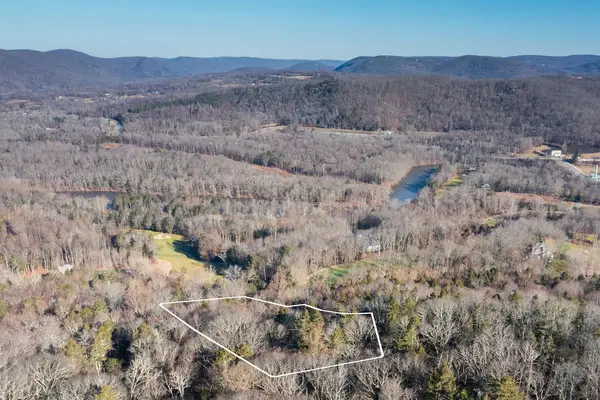 $279,000Active5.46 Acres
$279,000Active5.46 Acres41 Long River Road, Sherman, CT 06784
MLS# 24141352Listed by: Compass Connecticut, LLC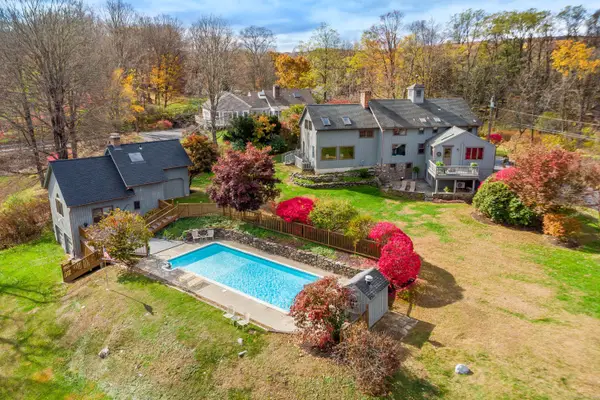 $1,849,000Active6 beds 5 baths5,500 sq. ft.
$1,849,000Active6 beds 5 baths5,500 sq. ft.6 Brinsmade Lane, Sherman, CT 06784
MLS# 24135733Listed by: William Raveis Real Estate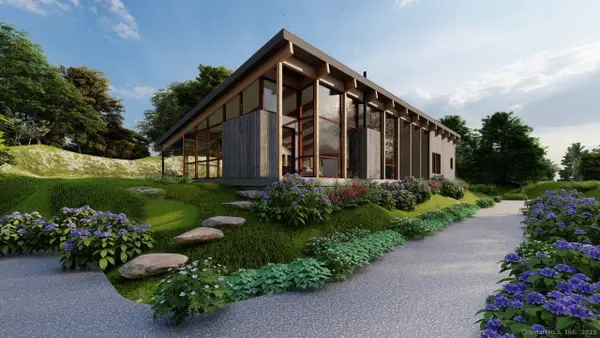 $1,250,000Active3 beds 2 baths2,240 sq. ft.
$1,250,000Active3 beds 2 baths2,240 sq. ft.2 Coburn Road West, Sherman, CT 06784
MLS# 24134191Listed by: Coldwell Banker Realty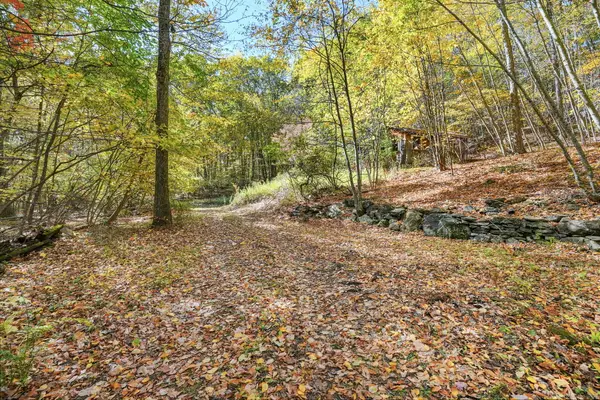 $250,000Active1.02 Acres
$250,000Active1.02 Acres2 Coburn Road West, Sherman, CT 06784
MLS# 24133934Listed by: Coldwell Banker Realty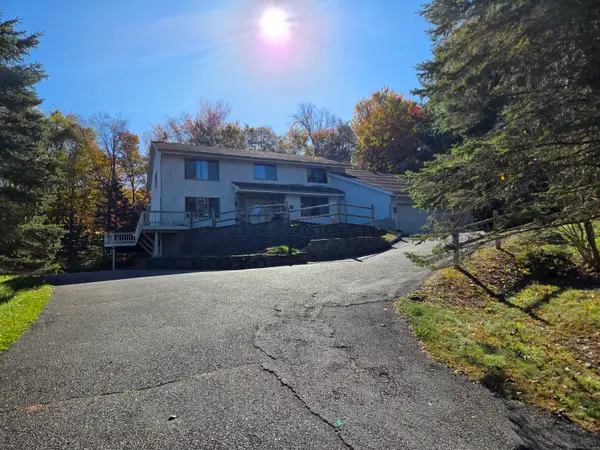 $524,900Pending4 beds 5 baths5,342 sq. ft.
$524,900Pending4 beds 5 baths5,342 sq. ft.7 Glenview Drive, Sherman, CT 06784
MLS# 24133800Listed by: Coldwell Banker Realty

