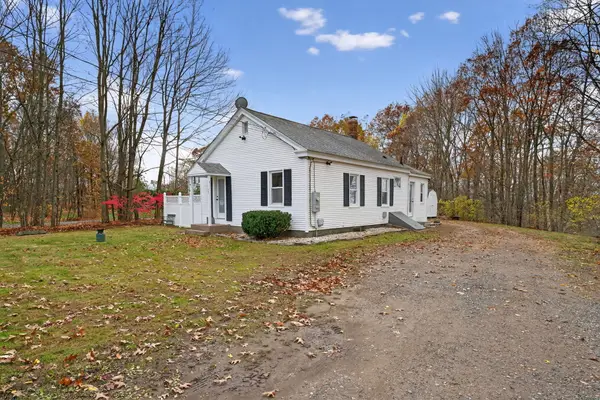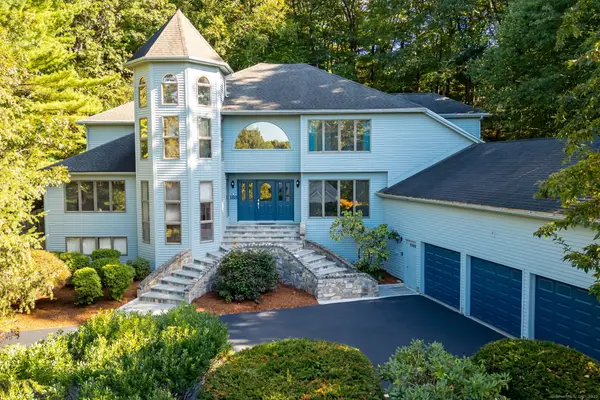44 Echo Lane, South Glastonbury, CT 06073
Local realty services provided by:Better Homes and Gardens Real Estate Shore & Country Properties
44 Echo Lane,Glastonbury, CT 06073
$625,000
- 3 Beds
- 3 Baths
- 2,324 sq. ft.
- Single family
- Pending
Listed by: jacek mikolajczyk(860) 874-6646
Office: berkshire hathaway ne prop.
MLS#:24133688
Source:CT
Price summary
- Price:$625,000
- Price per sq. ft.:$268.93
About this home
Welcome to your own retreat - a lovingly renovated raised ranch on a lush, artfully landscaped lot. With a 2car garage, wood shed, enclosed shed, garden enclosure, and two expansive decks (with underdeck drainage to keep below spaces dry), this home marries functionality and beauty. Step through the 10 glass entry doors into a space bathed in natural light. The living & dining rooms soar under cathedral ceilings (added by architect Sheldon Crosby, AIA) and present seasonal views of mature trees and a pond. A bay windowand walls of glass draw the outside in. The hardwood floors (refinished in walnutoiled oak) extend seamlessly throughout the living area, hall, and three bedrooms. The heart of the home is the gourmet kitchen - designed for social cooking. A 2 thick cherry bar counter connects cooks to guests. WoodMode cabinetry features clever storage: corner carousels, mixer pullouts (with builtin outlet), pullout recycle bins, and dovetailed drawers. The counters: imported Indian Rainforest granite slabs that are durable and elegant. High end builtin appliances include Bosch convection oven, induction cooktop, Bosch dishwasher, GE Profile microwave, and Amana Frenchdoor fridge. Porcelain tile floors with ashlar pattern add refinement underfoot. Cozy touches abound: two propane gas fireplaces with Rainforest granite surrounds; a Scandinavian Morso wood stove in the sunroom Runtal hydronic baseboard and towelwarmer systems in key rooms; central air, three split AC
Contact an agent
Home facts
- Year built:1965
- Listing ID #:24133688
- Added:57 day(s) ago
- Updated:December 11, 2025 at 12:27 PM
Rooms and interior
- Bedrooms:3
- Total bathrooms:3
- Full bathrooms:2
- Half bathrooms:1
- Living area:2,324 sq. ft.
Heating and cooling
- Cooling:Split System
- Heating:Hot Water
Structure and exterior
- Roof:Asphalt Shingle
- Year built:1965
- Building area:2,324 sq. ft.
- Lot area:0.92 Acres
Schools
- High school:Glastonbury
- Elementary school:Per Board of Ed
Utilities
- Water:Private Well
Finances and disclosures
- Price:$625,000
- Price per sq. ft.:$268.93
- Tax amount:$8,687 (July 2025-June 2026)
New listings near 44 Echo Lane
 $450,000Pending4 beds 4 baths1,488 sq. ft.
$450,000Pending4 beds 4 baths1,488 sq. ft.8 Chelsea Lane #8, Glastonbury, CT 06073
MLS# 24141435Listed by: Berkshire Hathaway NE Prop. $800,000Pending3 beds 3 baths2,455 sq. ft.
$800,000Pending3 beds 3 baths2,455 sq. ft.9 Tryon Farm Road #9, Glastonbury, CT 06073
MLS# 24137889Listed by: William Pitt Sotheby's Int'l $309,900Pending2 beds 1 baths836 sq. ft.
$309,900Pending2 beds 1 baths836 sq. ft.287 Main Street, Glastonbury, CT 06073
MLS# 24139724Listed by: Executive Real Estate Inc. $469,900Pending3 beds 2 baths1,898 sq. ft.
$469,900Pending3 beds 2 baths1,898 sq. ft.579 Matson Hill Road, Glastonbury, CT 06073
MLS# 24135457Listed by: Carl Guild & Associates $479,900Active3 beds 2 baths1,976 sq. ft.
$479,900Active3 beds 2 baths1,976 sq. ft.438 Foote Road, Glastonbury, CT 06073
MLS# 24132641Listed by: William Raveis Real Estate $799,900Pending4 beds 4 baths4,728 sq. ft.
$799,900Pending4 beds 4 baths4,728 sq. ft.188 High Wood Drive, Glastonbury, CT 06073
MLS# 24131258Listed by: Rockoff Realty $450,000Pending3 beds 2 baths1,950 sq. ft.
$450,000Pending3 beds 2 baths1,950 sq. ft.53 Homestead Drive, Glastonbury, CT 06073
MLS# 24128092Listed by: ERA Blanchard & Rossetto $299,900Pending3 beds 1 baths1,123 sq. ft.
$299,900Pending3 beds 1 baths1,123 sq. ft.185 Foote Road, Glastonbury, CT 06073
MLS# 24129270Listed by: William Pitt Sotheby's International Realty $399,900Pending3 beds 3 baths1,881 sq. ft.
$399,900Pending3 beds 3 baths1,881 sq. ft.994 Main Street, Glastonbury, CT 06073
MLS# 24126122Listed by: William Pitt Sotheby's International Realty
