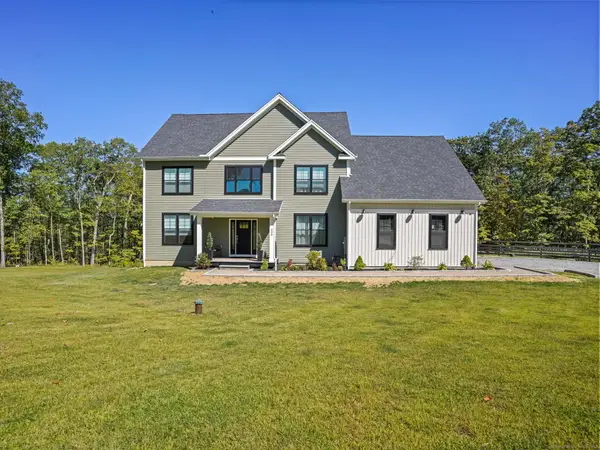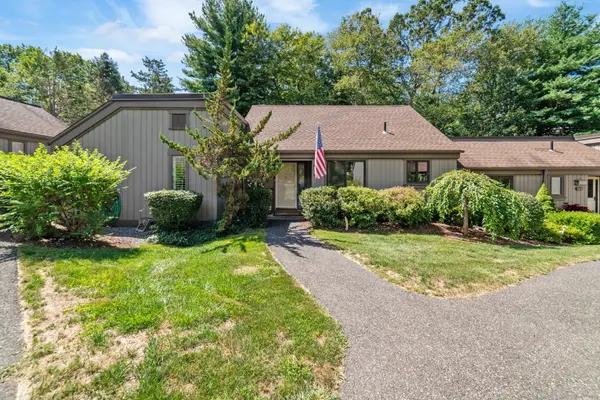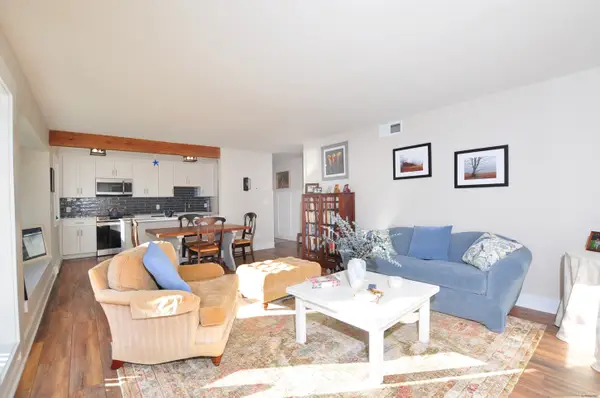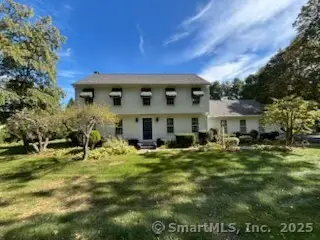1470 Kettletown Road, Southbury, CT 06488
Local realty services provided by:Better Homes and Gardens Real Estate Gaetano Marra Homes
1470 Kettletown Road,Southbury, CT 06488
$480,000
- 4 Beds
- 4 Baths
- - sq. ft.
- Single family
- Sold
Listed by:maryanne betso
Office:coldwell banker realty
MLS#:24113736
Source:CT
Sorry, we are unable to map this address
Price summary
- Price:$480,000
About this home
Highest and Best by 7/29/25 6:00pm. Peacefully set among the trees, this warm and welcoming home offers so much room with three finished levels and gorgeous hardwood floors throughout. With a total of 4 bedrooms and 3.1 baths, this amazing home has room for all. Main level has great entertaining space within the open kitchen, dining & living room with cozy fireplace, plus a bedroom, office on this level too. The upper level hosts a primary suite with walk-in closet and full bath. For your convenience, laundry is on the upper level, as well as two additional bedrooms. The lower level has some finished space with an additional full bath and access to the garage - which could make a great in-law space. This 1.44-acre parcel is very private in back with loads of trees and level space for playing. Entertaining will be a dream on the large deck off the kitchen with built-in seating and plenty of room for all.
Contact an agent
Home facts
- Year built:1971
- Listing ID #:24113736
- Added:66 day(s) ago
- Updated:September 29, 2025 at 08:51 PM
Rooms and interior
- Bedrooms:4
- Total bathrooms:4
- Full bathrooms:3
- Half bathrooms:1
Heating and cooling
- Cooling:Central Air
- Heating:Hot Air
Structure and exterior
- Roof:Gable
- Year built:1971
Schools
- High school:Pomperaug
- Middle school:Rochambeau
- Elementary school:Per Board of Ed
Utilities
- Water:Private Well
Finances and disclosures
- Price:$480,000
- Tax amount:$7,008 (July 2025-June 2026)
New listings near 1470 Kettletown Road
- Coming SoonOpen Sun, 12 to 2pm
 $429,900Coming Soon2 beds 2 baths
$429,900Coming Soon2 beds 2 baths568 A Heritage Village, Southbury, CT 06488
MLS# 24129707Listed by: Showcase Realty, Inc. - New
 $1,385,000Active4 beds 4 baths3,624 sq. ft.
$1,385,000Active4 beds 4 baths3,624 sq. ft.52 Westenhook Terrace, Southbury, CT 06488
MLS# 24129071Listed by: Coldwell Banker Realty - New
 $265,000Active2 beds 2 baths1,044 sq. ft.
$265,000Active2 beds 2 baths1,044 sq. ft.254 Heritage Village #D, Southbury, CT 06488
MLS# 24129095Listed by: Joseph Bette REALTORS Inc - New
 Listed by BHGRE$225,000Active2 beds 2 baths1,032 sq. ft.
Listed by BHGRE$225,000Active2 beds 2 baths1,032 sq. ft.57 Heritage Village #B, Southbury, CT 06488
MLS# 24129542Listed by: BHGRE Gaetano Marra Homes - New
 $279,000Active2 beds 2 baths1,044 sq. ft.
$279,000Active2 beds 2 baths1,044 sq. ft.1 Heritage Village #C, Southbury, CT 06488
MLS# 24128891Listed by: Coldwell Banker Realty - New
 $1,015,000Active4 beds 3 baths2,905 sq. ft.
$1,015,000Active4 beds 3 baths2,905 sq. ft.308 Vista View Drive, Southbury, CT 06488
MLS# 24127351Listed by: Houlihan Lawrence - New
 $695,000Active4 beds 4 baths3,668 sq. ft.
$695,000Active4 beds 4 baths3,668 sq. ft.47 Mistletoe Drive, Southbury, CT 06488
MLS# 24128124Listed by: RE/MAX RISE - New
 $350,000Active2 beds 2 baths1,432 sq. ft.
$350,000Active2 beds 2 baths1,432 sq. ft.890 Heritage Village #A, Southbury, CT 06488
MLS# 24121230Listed by: Berkshire Hathaway NE Prop. - New
 $309,900Active2 beds 2 baths1,044 sq. ft.
$309,900Active2 beds 2 baths1,044 sq. ft.582 Heritage Village #C, Southbury, CT 06488
MLS# 24128237Listed by: William Raveis Real Estate - New
 $624,900Active3 beds 3 baths3,265 sq. ft.
$624,900Active3 beds 3 baths3,265 sq. ft.106 Bates Rock Road, Southbury, CT 06488
MLS# 24123134Listed by: Keller Williams Realty
