40 Plaster House Road, Southbury, CT 06488
Local realty services provided by:Better Homes and Gardens Real Estate Gaetano Marra Homes
40 Plaster House Road,Southbury, CT 06488
$995,000
- 4 Beds
- 2 Baths
- 2,877 sq. ft.
- Single family
- Active
Listed by: sam campolo(914) 584-9799
Office: compass connecticut, llc
MLS#:24140686
Source:CT
Price summary
- Price:$995,000
- Price per sq. ft.:$345.85
About this home
Welcome to Hennessey Farm, where heritage, craftsmanship, and modern living converge. Once a 60-plus-acre working dairy farm, this storied property was thoughtfully subdivided in 1980 and later transformed into a reimagined farmhouse Cape that has been restored, expanded, and elevated for the 21st century. Every inch of this home has been intentionally loved. The current owners approached each enhancement with reverence for the past and an eye toward timeless design. Reclaimed barnwood from the original horse stables now warms the custom kitchen cabinetry, while the solid chestnut front doors, crafted from beams salvaged from the original 1800s structure, announce both history and heart the moment you arrive. A brand-new septic system and a 2025 addition blend seamlessly with the historic envelope. Inside, expanded ceiling heights, natural textures, and an inviting, grounded aesthetic create a true sense of home. Step outside, and the property unfolds into its own private compound. A beautiful detached office, perfect for creative or remote work, adjoins a two-car garage with impressive 14-foot ceilings, an ideal space for collectors, hobbyists, or future expansion. Hennessey Farm is far more than a Cape Cod farmhouse. It is a thoughtfully reimagined heirloom, an 1800s structure renewed for modern life without sacrificing the soul that makes it unforgettable.
Contact an agent
Home facts
- Year built:1800
- Listing ID #:24140686
- Added:28 day(s) ago
- Updated:December 17, 2025 at 03:36 PM
Rooms and interior
- Bedrooms:4
- Total bathrooms:2
- Full bathrooms:2
- Living area:2,877 sq. ft.
Heating and cooling
- Cooling:Central Air
- Heating:Hot Air
Structure and exterior
- Roof:Asphalt Shingle
- Year built:1800
- Building area:2,877 sq. ft.
- Lot area:3.21 Acres
Schools
- High school:Pomperaug
- Middle school:Rochambeau
- Elementary school:Pomperaug
Utilities
- Water:Private Well
Finances and disclosures
- Price:$995,000
- Price per sq. ft.:$345.85
- Tax amount:$892,884 (July 2025-June 2026)
New listings near 40 Plaster House Road
- New
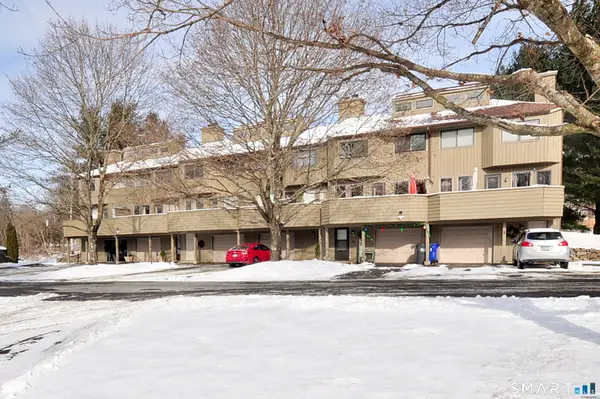 $339,000Active2 beds 2 baths1,298 sq. ft.
$339,000Active2 beds 2 baths1,298 sq. ft.76 Farview Commons, Southbury, CT 06488
MLS# 24145080Listed by: William Raveis Real Estate - New
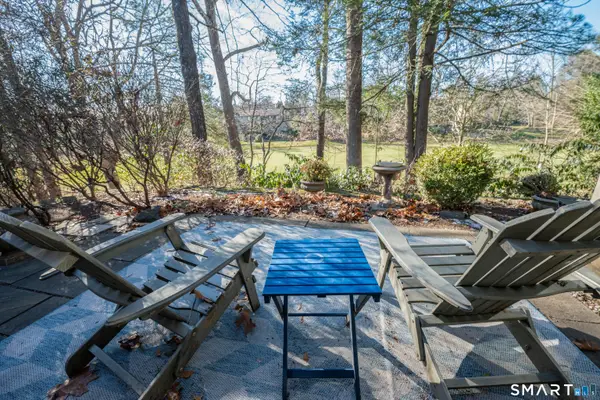 $364,900Active2 beds 2 baths1,398 sq. ft.
$364,900Active2 beds 2 baths1,398 sq. ft.123 Heritage Village #B, Southbury, CT 06488
MLS# 24145278Listed by: Independent Realty Group - New
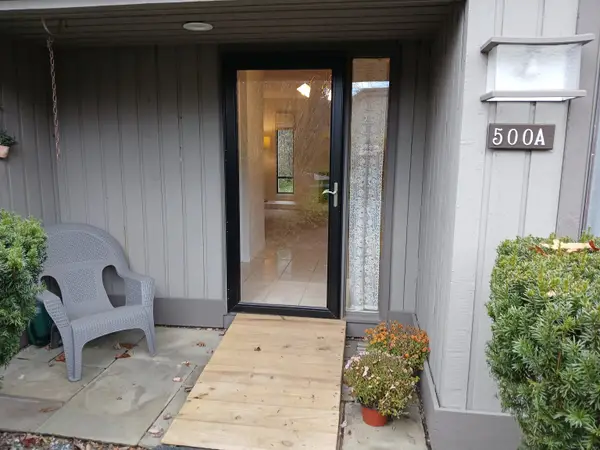 $299,900Active2 beds 2 baths1,432 sq. ft.
$299,900Active2 beds 2 baths1,432 sq. ft.500 Heritage Village #A, Southbury, CT 06488
MLS# 24140821Listed by: Paul Fadus Realty,LLC - New
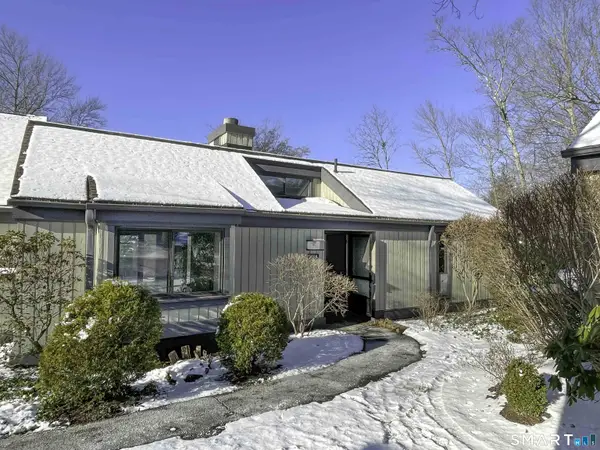 $269,000Active2 beds 2 baths1,398 sq. ft.
$269,000Active2 beds 2 baths1,398 sq. ft.930 Heritage Village #B, Southbury, CT 06488
MLS# 24145189Listed by: William Raveis Real Estate - New
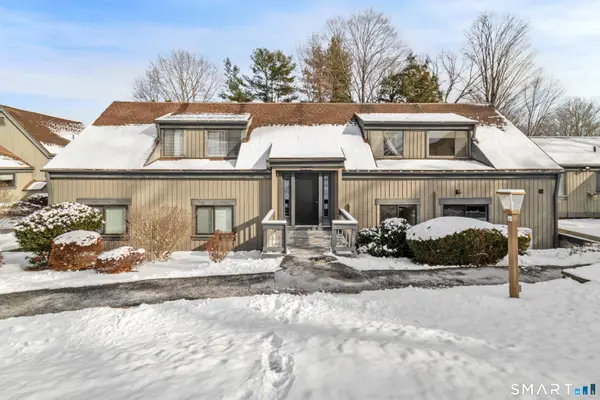 $299,000Active2 beds 2 baths1,032 sq. ft.
$299,000Active2 beds 2 baths1,032 sq. ft.304 Heritage Village #B, Southbury, CT 06488
MLS# 24144979Listed by: Berkshire Hathaway NE Prop. - New
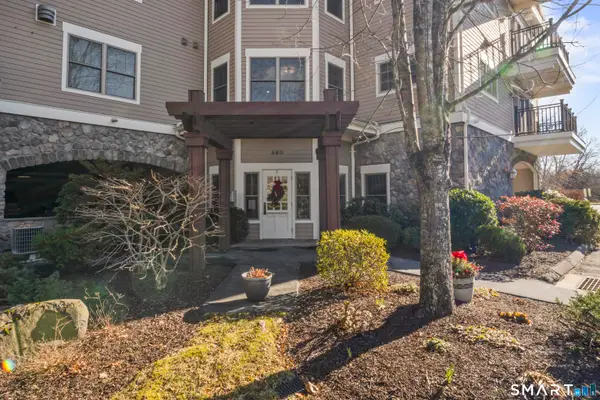 $449,900Active2 beds 2 baths1,395 sq. ft.
$449,900Active2 beds 2 baths1,395 sq. ft.460 Heritage Road #302, Southbury, CT 06488
MLS# 24144590Listed by: Alpine Realty - New
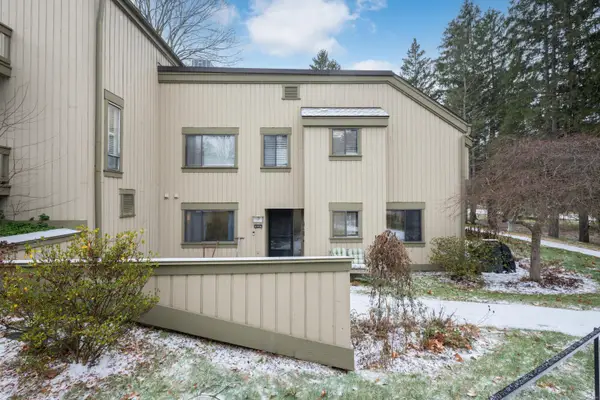 $309,999Active2 beds 2 baths1,076 sq. ft.
$309,999Active2 beds 2 baths1,076 sq. ft.496 Heritage Village #A, Southbury, CT 06488
MLS# 24143321Listed by: William Pitt Sotheby's Int'l - Open Sun, 12 to 2pm
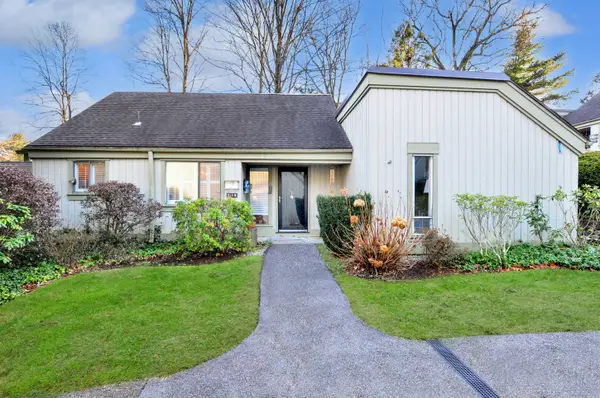 $315,000Active2 beds 2 baths1,432 sq. ft.
$315,000Active2 beds 2 baths1,432 sq. ft.278 Heritage Village #B, Southbury, CT 06488
MLS# 24143179Listed by: Century 21 AllPoints Realty 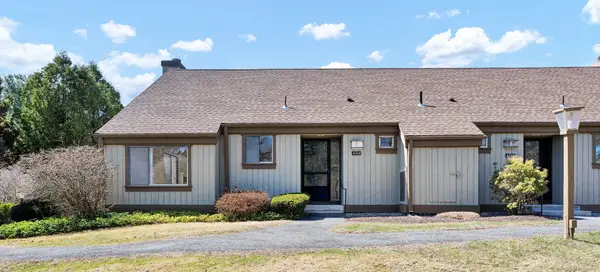 $220,000Active1 beds 1 baths928 sq. ft.
$220,000Active1 beds 1 baths928 sq. ft.433 Heritage Village #A, Southbury, CT 06488
MLS# 24142857Listed by: Complete Real Estate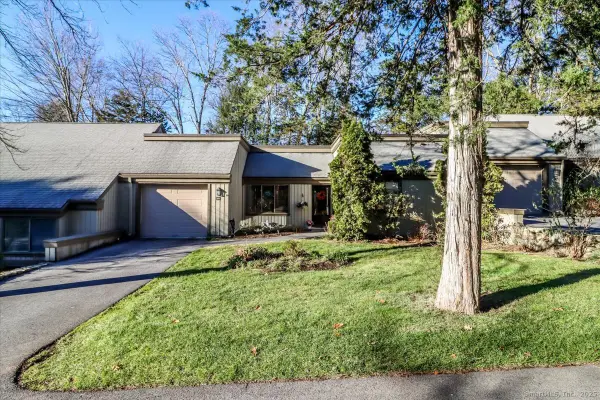 $449,000Active2 beds 2 baths1,447 sq. ft.
$449,000Active2 beds 2 baths1,447 sq. ft.25 Heritage Crest #C, Southbury, CT 06488
MLS# 24140617Listed by: Berkshire Hathaway NE Prop.
