1 Broad Street #17G, Stamford, CT 06901
Local realty services provided by:Better Homes and Gardens Real Estate Shore & Country Properties
1 Broad Street #17G,Stamford, CT 06901
$975,000
- 2 Beds
- 3 Baths
- 1,677 sq. ft.
- Condominium
- Active
Listed by: lisa gomberg
Office: keller williams prestige prop
MLS#:815594
Source:OneKey MLS
Price summary
- Price:$975,000
- Price per sq. ft.:$581.4
- Monthly HOA dues:$1,747
About this home
Your entry to luxury living in downtown Stamford begins with this stunning 2 bedroom 2 bath unit in a premier high-rise overlooking Mill River Park. Corner unit faces south & west, for dramatic views of Stamford, LI Sound & beyond, from your private 17th floor terrace! Completely redone in modern aesthetic, Designer's condo features exquisitely curated luxe finishes & floor-to-ceiling window walls. White washed hardwood floors with open concept kitchen, living & dining space drenched in natural light, in all weather. Updated kitchen focal point is gorgeous veined marble countertop & backsplash with updated and sleek SS appliances. Primary BR suite boasts WIC & custom-built storage. En suite primary bath is the epitome of sophisticated elegance: frameless glass enclosed shower, dual sink vanity, with walls & floor done in beautiful Porcelanosa panels for lasting beauty & durability. 2nd BR has full en suite & a must-see custom built-in Murphy bed, maximizing versatility. Building amenities include indoor pool, fitness room, billiards, theater, lounge, concierge, door/elevator service, 24/7 security, rooftop deck with grills & seating for entertaining & shuttle to train station. Park Tower's enviable location means that shopping, dining, recreation, attractions, business, parks & schools are at your feet, literal steps away. You can be in NYC in an hour but you simply can't leave the posh lifestyle that awaits you at this luxurious property!
Contact an agent
Home facts
- Year built:2009
- Listing ID #:815594
- Added:387 day(s) ago
- Updated:February 12, 2026 at 06:28 PM
Rooms and interior
- Bedrooms:2
- Total bathrooms:3
- Full bathrooms:2
- Half bathrooms:1
- Living area:1,677 sq. ft.
Heating and cooling
- Cooling:Central Air
- Heating:Heat Pump
Structure and exterior
- Year built:2009
- Building area:1,677 sq. ft.
Schools
- High school:Contact Agent
- Middle school:Contact Agent
- Elementary school:Contact Agent
Utilities
- Water:Public
- Sewer:Public Sewer
Finances and disclosures
- Price:$975,000
- Price per sq. ft.:$581.4
- Tax amount:$12,673 (2025)
New listings near 1 Broad Street #17G
- Coming Soon
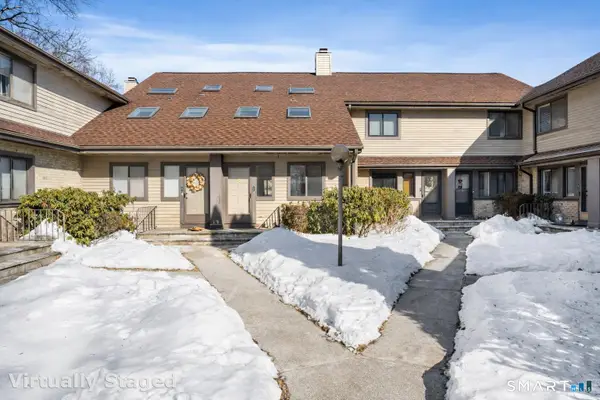 $395,000Coming Soon1 beds 2 baths
$395,000Coming Soon1 beds 2 baths2289 Bedford Street #A8, Stamford, CT 06905
MLS# 24153327Listed by: Keller Williams Prestige Prop. - New
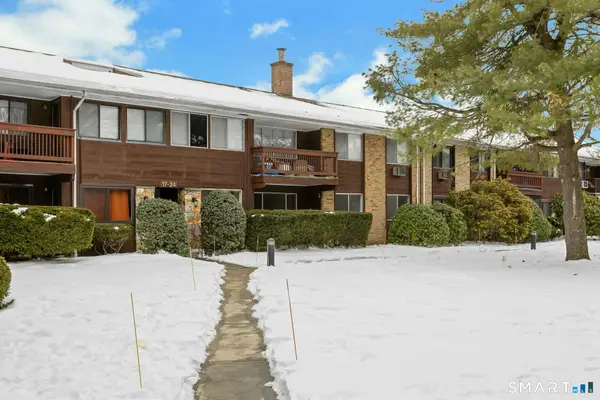 $399,000Active2 beds 2 baths1,160 sq. ft.
$399,000Active2 beds 2 baths1,160 sq. ft.154 Cold Spring Road #APT 18, Stamford, CT 06905
MLS# 24153534Listed by: Coldwell Banker Realty - Coming Soon
 $380,000Coming Soon1 beds 1 baths
$380,000Coming Soon1 beds 1 baths127 Greyrock Place #APT 1401, Stamford, CT 06901
MLS# 24153809Listed by: Tower Realty Corp - New
 $328,600Active4 beds 3 baths1,550 sq. ft.
$328,600Active4 beds 3 baths1,550 sq. ft.263 Oaklawn Avenue, Stamford, CT 06905
MLS# 24153696Listed by: Vylla Home (CT) LLC - New
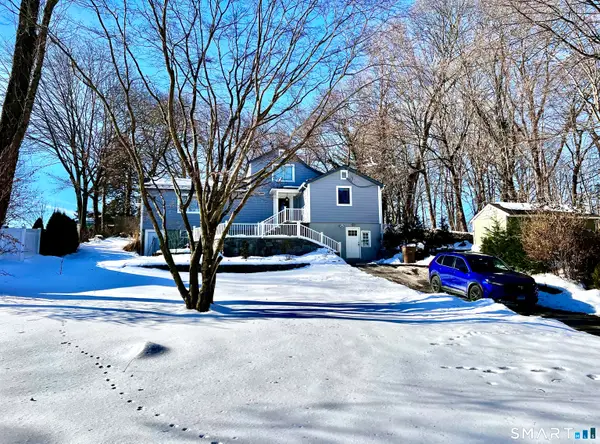 $890,000Active3 beds 3 baths2,340 sq. ft.
$890,000Active3 beds 3 baths2,340 sq. ft.38 Woods End Road, Stamford, CT 06905
MLS# 24153712Listed by: Realty ONE Group Connect - Coming SoonOpen Fri, 11am to 2pm
 $1,995,000Coming Soon4 beds 4 baths
$1,995,000Coming Soon4 beds 4 baths511 Den Road, Stamford, CT 06903
MLS# 24137258Listed by: Real Broker CT - Open Sat, 12 to 2pmNew
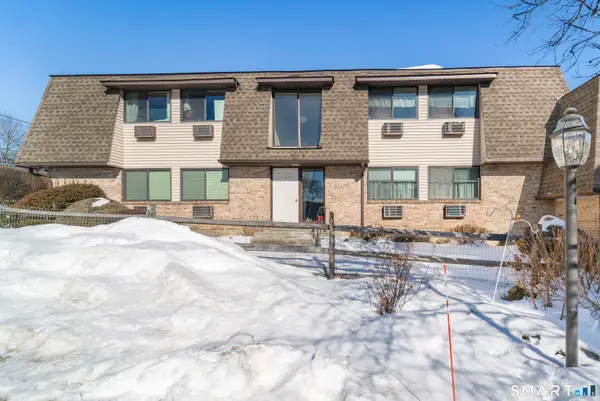 $425,000Active2 beds 1 baths1,169 sq. ft.
$425,000Active2 beds 1 baths1,169 sq. ft.180 Colonial Road #APT A2, Stamford, CT 06906
MLS# 24153381Listed by: William Pitt Sotheby's Int'l - Coming SoonOpen Fri, 11am to 1pm
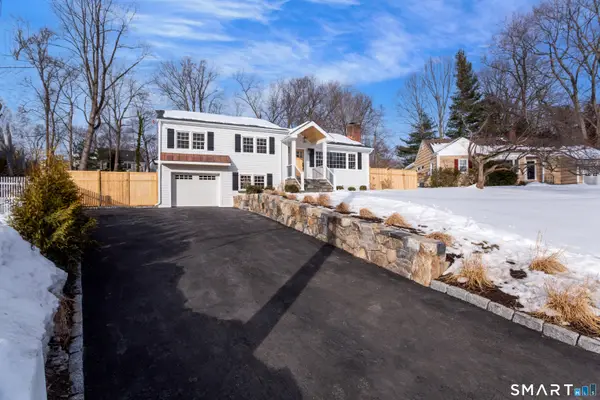 $1,089,000Coming Soon4 beds 3 baths
$1,089,000Coming Soon4 beds 3 baths212 High Clear Drive, Stamford, CT 06905
MLS# 24152692Listed by: William Pitt Sotheby's Int'l - Coming SoonOpen Fri, 11am to 1pm
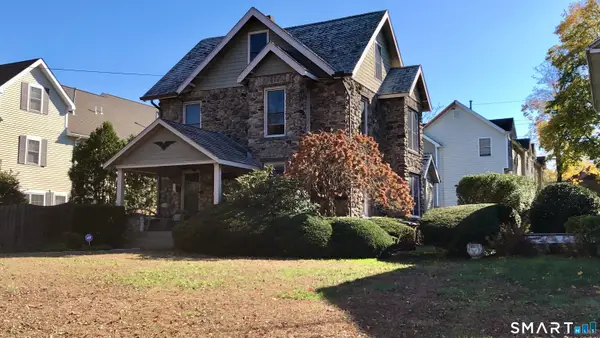 $479,900Coming Soon2 beds 2 baths
$479,900Coming Soon2 beds 2 baths35 Maple Tree Avenue #APT 1, Stamford, CT 06906
MLS# 24153250Listed by: William Pitt Sotheby's Int'l - New
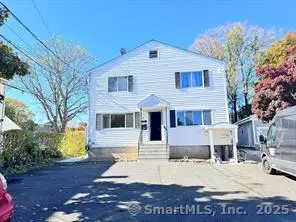 Listed by BHGRE$1,280,000Active7 beds 4 baths3,472 sq. ft.
Listed by BHGRE$1,280,000Active7 beds 4 baths3,472 sq. ft.55 Avery Street, Stamford, CT 06902
MLS# 24153363Listed by: BHGRE Shore & Country

