105 Houston Terrace, Stamford, CT 06902
Local realty services provided by:Better Homes and Gardens Real Estate Shore & Country Properties
105 Houston Terrace,Stamford, CT 06902
$997,000
- 3 Beds
- 3 Baths
- 2,100 sq. ft.
- Single family
- Active
Listed by: heide moeller
Office: coldwell banker realty
MLS#:123174
Source:CT_GAR
Price summary
- Price:$997,000
- Price per sq. ft.:$474.76
About this home
This three-bedroom, three-bathroom house sits on approximately 0.2 acres of land and offers around 2,100 square feet of living space. The primary bedroom features ample closet space and an en-suite spa like bathroom. The two additional bedrooms are can accommodate a variety of furniture configurations. The three-bathroom layout provides convenience and privacy. The hall bath offers double sinks and a generous size.
The open-concept floor plan creates a seamless flow between the living areas, allowing for flexible usage of the space. The living room with its fireplace offers a acomfortable setting for relaxation or entertaining. The kitchen is equipped with essential appliances and ample counter space, catering to the needs of the household. It flows seamlessly into the dining area and generously sized family room.
The property's lot size of approximately 0.2 acres offers the potential for outdoor enjoyment, whether it's landscaping, gardening, or recreational activities. The surrounding area will provide access to community amenities, including the beach, the marina, and sports fields.
This home presents an opportunity for individuals or households seeking a well-appointed living space with multiple bedrooms and bathrooms, as well as the flexibility to personalize the property to suit their unique preferences and needs.
Contact an agent
Home facts
- Year built:2025
- Listing ID #:123174
- Added:179 day(s) ago
- Updated:December 30, 2025 at 05:03 PM
Rooms and interior
- Bedrooms:3
- Total bathrooms:3
- Full bathrooms:3
- Living area:2,100 sq. ft.
Heating and cooling
- Cooling:Central Air
Structure and exterior
- Roof:Architectural Shngle
- Year built:2025
- Building area:2,100 sq. ft.
- Lot area:0.18 Acres
Schools
- Middle school:Out of Town
- Elementary school:Out of Town
Utilities
- Water:Public
- Sewer:Town Sewer
Finances and disclosures
- Price:$997,000
- Price per sq. ft.:$474.76
New listings near 105 Houston Terrace
- New
 Listed by BHGRE$850,000Active7 beds 2 baths2,408 sq. ft.
Listed by BHGRE$850,000Active7 beds 2 baths2,408 sq. ft.60 Stephen Street, Stamford, CT 06902
MLS# 24146046Listed by: BHGRE Shore & Country - Coming SoonOpen Thu, 12:30 to 3pm
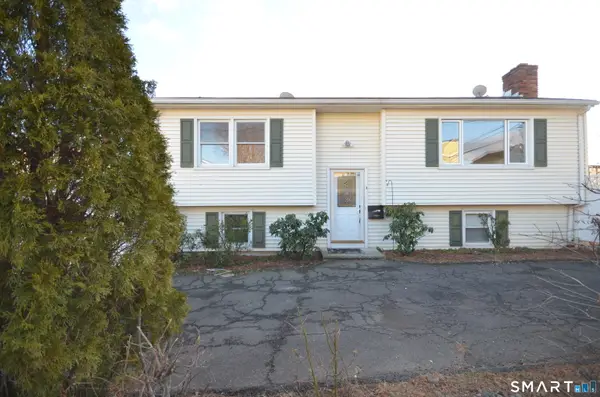 $599,000Coming Soon3 beds 2 baths
$599,000Coming Soon3 beds 2 baths4 Austin Avenue, Stamford, CT 06905
MLS# 24146033Listed by: William Raveis Real Estate - Coming Soon
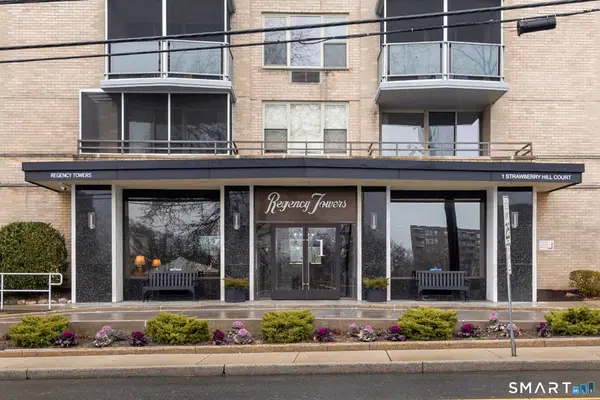 $350,000Coming Soon2 beds 2 baths
$350,000Coming Soon2 beds 2 baths1 Strawberry Hill Court #APT 2B, Stamford, CT 06902
MLS# 24145871Listed by: Higgins Group Real Estate - New
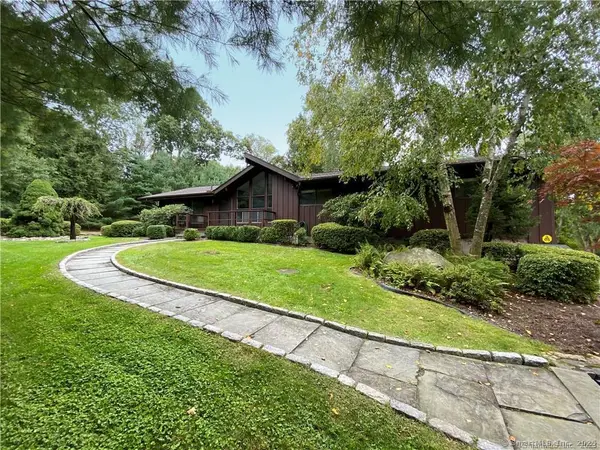 $1,149,000Active4 beds 3 baths4,190 sq. ft.
$1,149,000Active4 beds 3 baths4,190 sq. ft.14 Constance Lane, Stamford, CT 06903
MLS# 24146104Listed by: Coldwell Banker Realty - Coming Soon
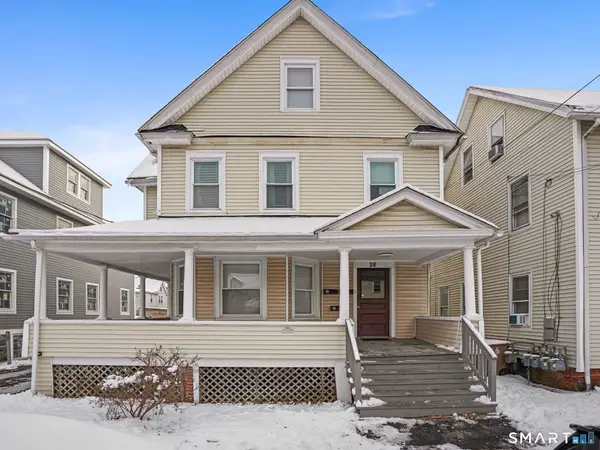 $945,000Coming Soon4 beds 3 baths
$945,000Coming Soon4 beds 3 baths28 Dolsen Place, Stamford, CT 06901
MLS# 24146021Listed by: Keller Williams Prestige Prop. - New
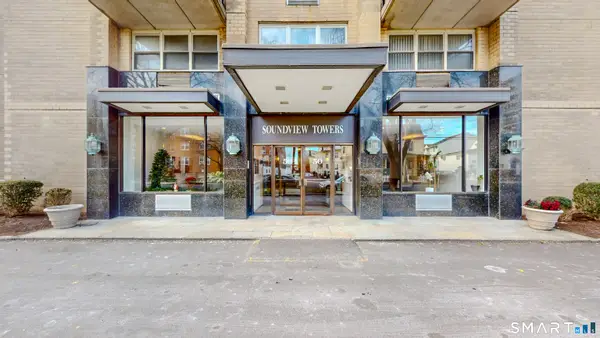 $349,000Active1 beds 2 baths1,079 sq. ft.
$349,000Active1 beds 2 baths1,079 sq. ft.50 Glenbrook Road #APT 4E, Stamford, CT 06902
MLS# 24145151Listed by: KW Legacy Partners - Open Sat, 12 to 2pmNew
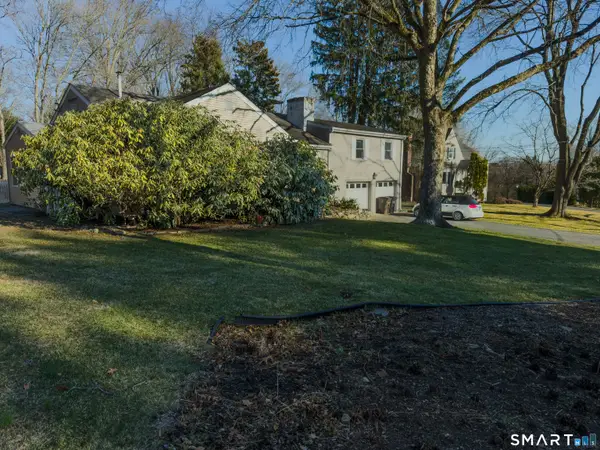 $850,000Active3 beds 2 baths1,856 sq. ft.
$850,000Active3 beds 2 baths1,856 sq. ft.124 Wyndover Lane, Stamford, CT 06902
MLS# 24145883Listed by: Modern Day Real Estate - New
 $619,900Active3 beds 1 baths1,656 sq. ft.
$619,900Active3 beds 1 baths1,656 sq. ft.42 Union Street, Stamford, CT 06906
MLS# 24144857Listed by: Aspen Realty Group  $379,000Pending2 beds 1 baths880 sq. ft.
$379,000Pending2 beds 1 baths880 sq. ft.444 Bedford Street #apt 3R, Stamford, CT 06901
MLS# 24144844Listed by: Berkshire Hathaway NE Prop.- New
 $265,000Active0.12 Acres
$265,000Active0.12 AcresBowen Street, Stamford, CT 06904
MLS# 24144838Listed by: Coldwell Banker Realty
