20 3rd Street #12, Stamford, CT 06905
Local realty services provided by:Better Homes and Gardens Real Estate Shore & Country Properties
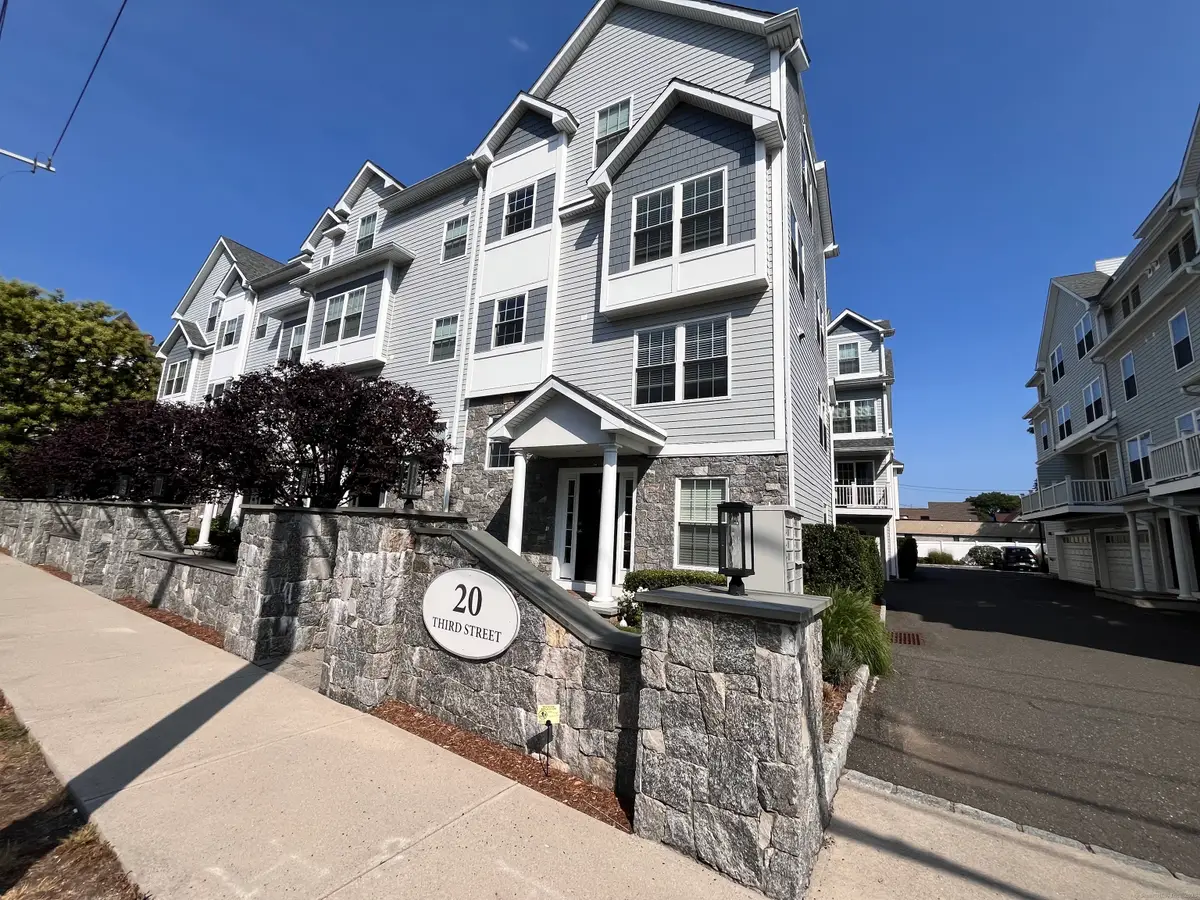

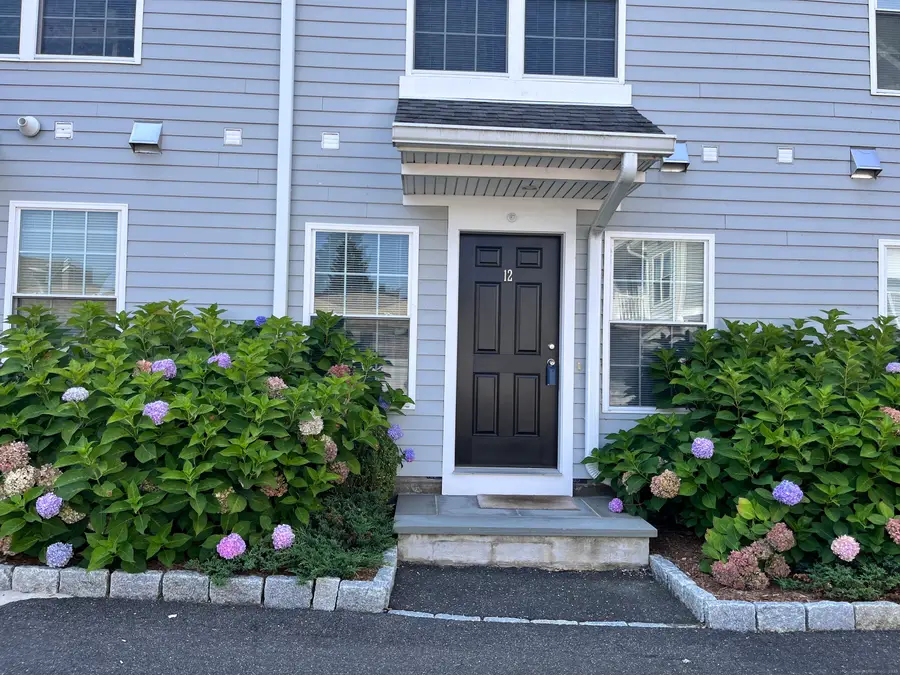
20 3rd Street #12,Stamford, CT 06905
$749,000
- 3 Beds
- 3 Baths
- 1,683 sq. ft.
- Condominium
- Active
Listed by:hy natarajan
Office:keller williams prestige prop.
MLS#:24114604
Source:CT
Price summary
- Price:$749,000
- Price per sq. ft.:$445.04
- Monthly HOA dues:$299
About this home
Welcome to lavish living in the serene Ridgeway-Bulls Head district of Stamford, CT! This stunning condominium, built in 2015, boasts 1683 square feet of modern elegance, with 3 spacious bedrooms and 2.5 bathrooms, making it an ideal domicile for families or professionals alike. The key property feature of this condo is its open space interior design. Large windows invite an abundance of natural light, highlighting the high ceilings, hardwood flooring, contemporary lighting fixtures, and generous outdoor space. This pet-friendly dwelling promises cozy living with central heating and cooling. The locale is appealing with proximity to several department stores. Nature enthusiasts can enjoy the walking distance to Scalzi Park and Mill River Park and enjoy walking to Downtown Stamford, restaurants, Mill River Park, Movie Theaters etc. Included in the rent, trash service, and yard maintenance eliminates the burden of basic chores. Does this stately condo align with your housing aspirations? Don't miss this chance to secure a distinct lifestyle in Stamford, CT!
Contact an agent
Home facts
- Year built:2015
- Listing Id #:24114604
- Added:19 day(s) ago
- Updated:August 04, 2025 at 03:01 PM
Rooms and interior
- Bedrooms:3
- Total bathrooms:3
- Full bathrooms:2
- Half bathrooms:1
- Living area:1,683 sq. ft.
Heating and cooling
- Cooling:Central Air
- Heating:Hot Air
Structure and exterior
- Year built:2015
- Building area:1,683 sq. ft.
Schools
- High school:Westhill
- Middle school:Rippowam
- Elementary school:Hart Magnet
Utilities
- Water:Public Water Connected
Finances and disclosures
- Price:$749,000
- Price per sq. ft.:$445.04
- Tax amount:$9,249 (July 2025-June 2026)
New listings near 20 3rd Street #12
- Coming Soon
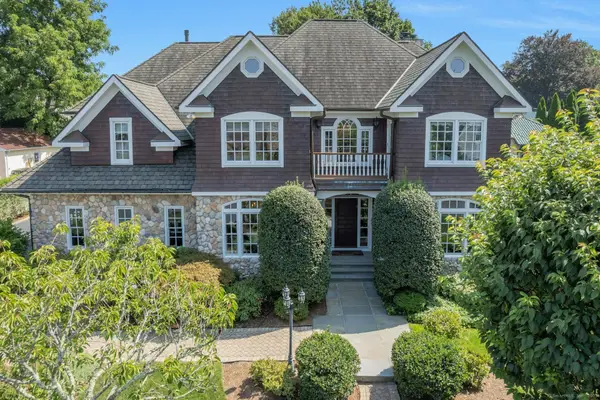 $2,500,000Coming Soon4 beds 5 baths
$2,500,000Coming Soon4 beds 5 baths15 Gurley Road, Stamford, CT 06902
MLS# 24118952Listed by: William Raveis Real Estate - New
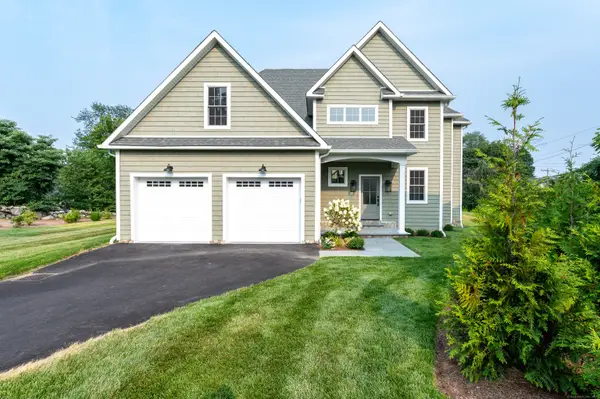 $1,999,000Active5 beds 5 baths4,278 sq. ft.
$1,999,000Active5 beds 5 baths4,278 sq. ft.6 Walnut Ridge Court, Stamford, CT 06905
MLS# 24115133Listed by: William Pitt Sotheby's Int'l - Open Fri, 12 to 2pmNew
 $749,000Active2 beds 2 baths1,760 sq. ft.
$749,000Active2 beds 2 baths1,760 sq. ft.63 Downs Avenue, Stamford, CT 06902
MLS# 24117797Listed by: Compass Connecticut, LLC - Coming Soon
 $799,000Coming Soon4 beds 2 baths
$799,000Coming Soon4 beds 2 baths48 Congress Street, Stamford, CT 06902
MLS# 24119221Listed by: RE/MAX Right Choice - New
 $2,880,000Active25.04 Acres
$2,880,000Active25.04 AcresJune Road #LOT 1, Stamford, CT 06904
MLS# 24118127Listed by: William Raveis Real Estate - New
 $549,000Active2 beds 2 baths1,700 sq. ft.
$549,000Active2 beds 2 baths1,700 sq. ft.143 Hoyt Street #APT 1A, Stamford, CT 06905
MLS# 24118717Listed by: eRealty Advisors, Inc. - New
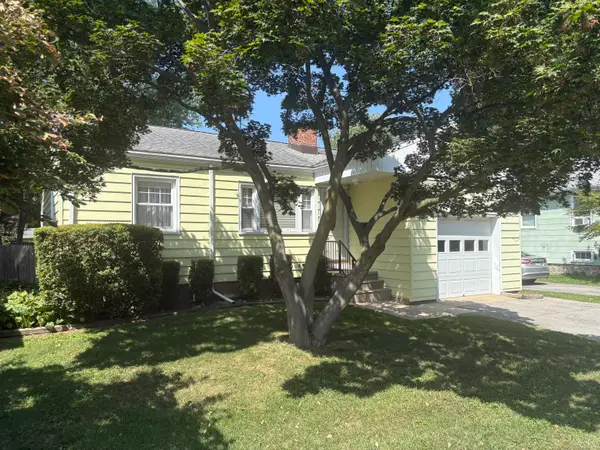 $549,900Active2 beds 1 baths1,617 sq. ft.
$549,900Active2 beds 1 baths1,617 sq. ft.18 Hallmark Place, Stamford, CT 06906
MLS# 24118712Listed by: Perun Properties - Open Fri, 11am to 1pmNew
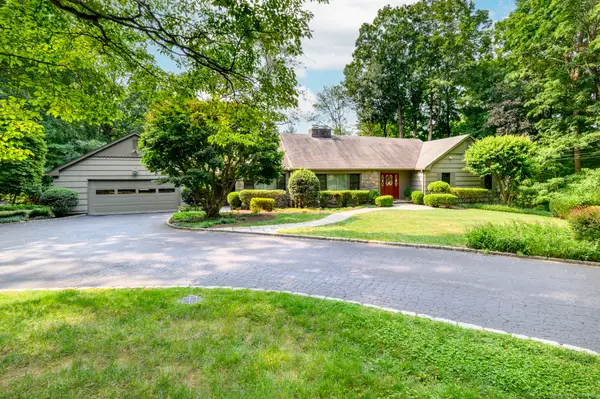 $1,300,000Active4 beds 4 baths5,885 sq. ft.
$1,300,000Active4 beds 4 baths5,885 sq. ft.40 Caprice Drive, Stamford, CT 06902
MLS# 24114962Listed by: Keller Williams Prestige Prop. - Coming SoonOpen Fri, 10am to 12pm
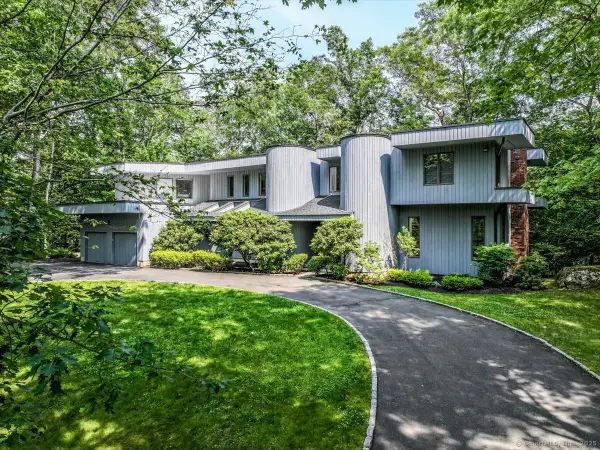 $1,295,000Coming Soon4 beds 4 baths
$1,295,000Coming Soon4 beds 4 baths44 Deep Valley Road, Stamford, CT 06903
MLS# 24118162Listed by: Berkshire Hathaway NE Prop. - Open Sun, 1 to 3pmNew
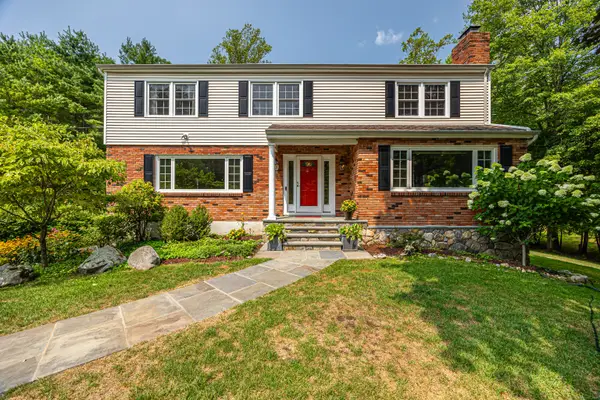 $999,000Active4 beds 4 baths3,820 sq. ft.
$999,000Active4 beds 4 baths3,820 sq. ft.65 Malibu Road, Stamford, CT 06903
MLS# 24118666Listed by: Coldwell Banker Realty

