214 Seaside Avenue #2, Stamford, CT 06902
Local realty services provided by:Better Homes and Gardens Real Estate Shore & Country Properties
Listed by: cynthia de riemer
Office: bhhs new england properties
MLS#:123976
Source:CT_GAR
Price summary
- Price:$795,000
- Price per sq. ft.:$331.39
About this home
In Stamford's coveted Cove neighborhood, this elegant 3BR, 2.2BA free-standing townhouse offers 2,400 SF of refined living near the shoreline. Just 0.5 mi to Cove Island Beach, 0.7 mi to Chelsea Piers, & 2 mi to the Express Metro-North. The sunny, open plan features 9' ceilings, gas FP, & custom built-ins. The chef's kit impresses w/ granite island, SS appls, & walk-in pantry. The primary BD boasts a cove ceiling, multiple closets, & spa bath. 2 add BDs, hall bath & laundry on this level. The ground level adds a flex office/den, ½ bath & access to a priv. fenced yard w/ bluestone patio. Great storage thruout. New 2025 HVAC & on-demand hot water. Attached 2-car garage. Low HOA $175/mo . Sophisticated, low-maintenance living minutes from beaches, dining, transportation & downtown Stamford.
Contact an agent
Home facts
- Year built:2012
- Listing ID #:123976
- Added:50 day(s) ago
- Updated:December 30, 2025 at 10:11 PM
Rooms and interior
- Bedrooms:3
- Total bathrooms:4
- Full bathrooms:2
- Half bathrooms:2
- Living area:2,399 sq. ft.
Heating and cooling
- Cooling:Central Air
- Heating:Forced Air, Heating, Natural Gas
Structure and exterior
- Roof:Asphalt
- Year built:2012
- Building area:2,399 sq. ft.
Schools
- Middle school:Out of Town
- Elementary school:Out of Town
Utilities
- Water:Public
- Sewer:Town Sewer
Finances and disclosures
- Price:$795,000
- Price per sq. ft.:$331.39
- Tax amount:$9,182
New listings near 214 Seaside Avenue #2
- New
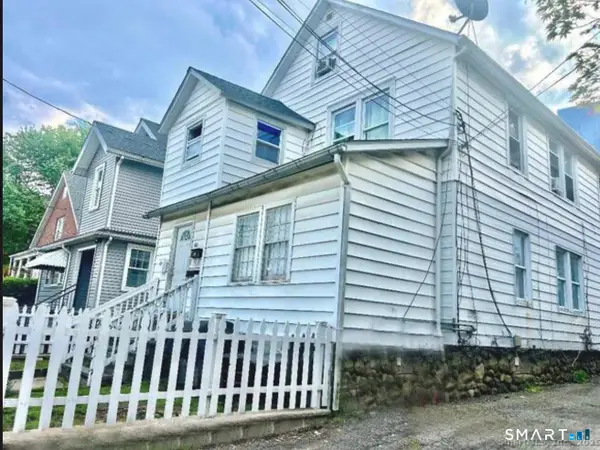 Listed by BHGRE$850,000Active7 beds 2 baths2,408 sq. ft.
Listed by BHGRE$850,000Active7 beds 2 baths2,408 sq. ft.60 Stephen Street, Stamford, CT 06902
MLS# 24146046Listed by: BHGRE Shore & Country - Coming SoonOpen Thu, 12:30 to 3pm
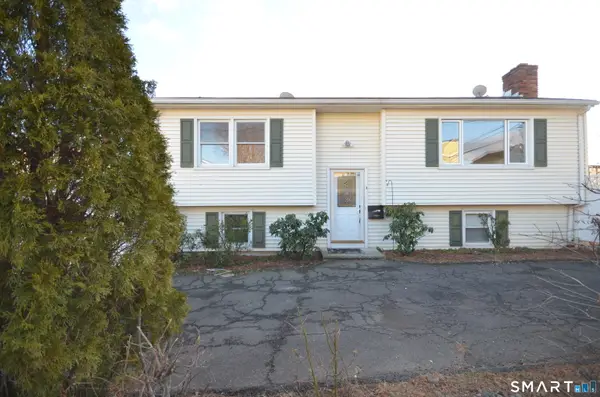 $599,000Coming Soon3 beds 2 baths
$599,000Coming Soon3 beds 2 baths4 Austin Avenue, Stamford, CT 06905
MLS# 24146033Listed by: William Raveis Real Estate - Coming SoonOpen Sun, 11am to 2pm
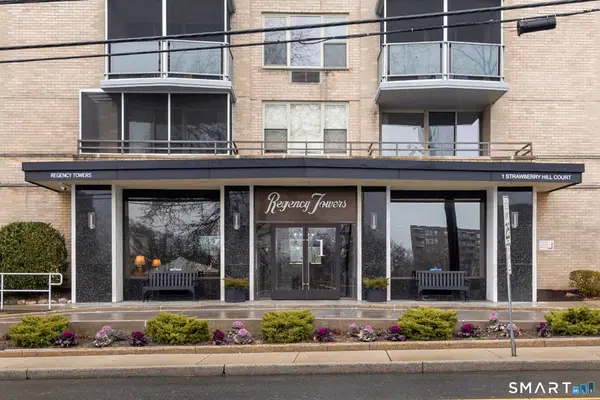 $350,000Coming Soon2 beds 2 baths
$350,000Coming Soon2 beds 2 baths1 Strawberry Hill Court #APT 2B, Stamford, CT 06902
MLS# 24145871Listed by: Higgins Group Real Estate - New
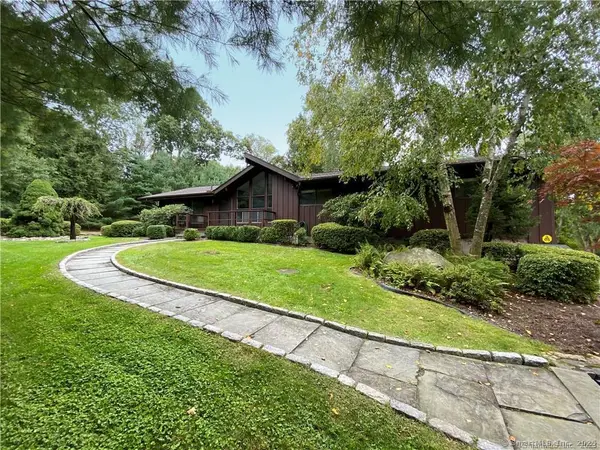 $1,149,000Active4 beds 3 baths4,190 sq. ft.
$1,149,000Active4 beds 3 baths4,190 sq. ft.14 Constance Lane, Stamford, CT 06903
MLS# 24146104Listed by: Coldwell Banker Realty - Coming SoonOpen Sat, 12 to 2pm
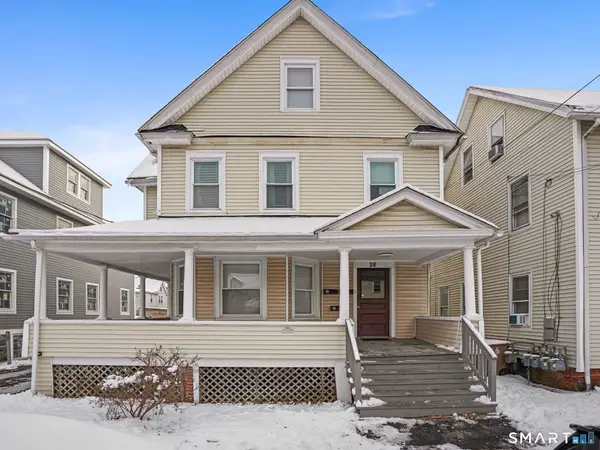 $945,000Coming Soon4 beds 3 baths
$945,000Coming Soon4 beds 3 baths28 Dolsen Place, Stamford, CT 06901
MLS# 24146021Listed by: Keller Williams Prestige Prop. - New
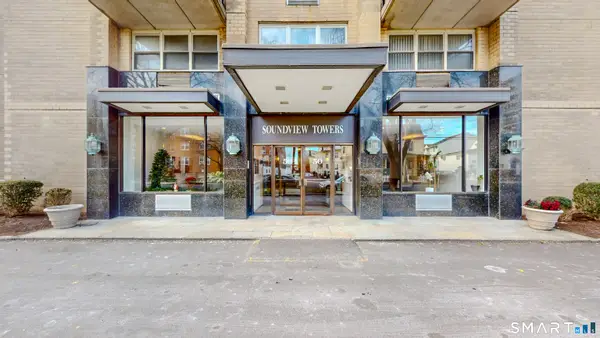 $349,000Active1 beds 2 baths1,079 sq. ft.
$349,000Active1 beds 2 baths1,079 sq. ft.50 Glenbrook Road #APT 4E, Stamford, CT 06902
MLS# 24145151Listed by: KW Legacy Partners - Open Sat, 12 to 2pmNew
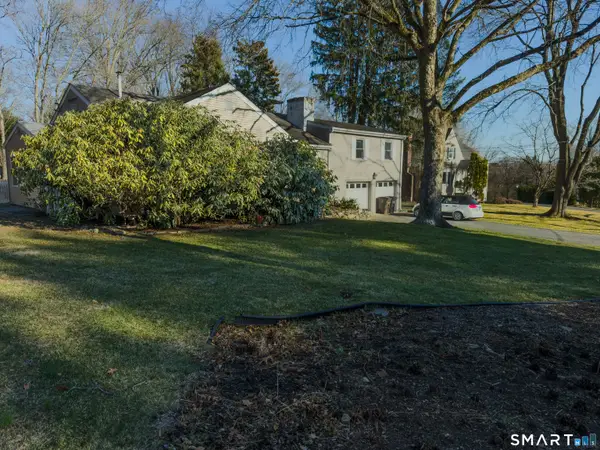 $850,000Active3 beds 2 baths1,856 sq. ft.
$850,000Active3 beds 2 baths1,856 sq. ft.124 Wyndover Lane, Stamford, CT 06902
MLS# 24145883Listed by: Modern Day Real Estate - New
 $619,900Active3 beds 1 baths1,656 sq. ft.
$619,900Active3 beds 1 baths1,656 sq. ft.42 Union Street, Stamford, CT 06906
MLS# 24144857Listed by: Aspen Realty Group  $379,000Pending2 beds 1 baths880 sq. ft.
$379,000Pending2 beds 1 baths880 sq. ft.444 Bedford Street #apt 3R, Stamford, CT 06901
MLS# 24144844Listed by: Berkshire Hathaway NE Prop.- New
 $265,000Active0.12 Acres
$265,000Active0.12 AcresBowen Street, Stamford, CT 06904
MLS# 24144838Listed by: Coldwell Banker Realty
