271 Hunting Ridge Road, Stamford, CT 06903
Local realty services provided by:Better Homes and Gardens Real Estate Gaetano Marra Homes
271 Hunting Ridge Road,Stamford, CT 06903
$2,150,000
- 5 Beds
- 4 Baths
- 5,593 sq. ft.
- Single family
- Pending
Listed by: suzette kraus, gary disher(914) 582-2551
Office: compass connecticut, llc
MLS#:24132085
Source:CT
Price summary
- Price:$2,150,000
- Price per sq. ft.:$384.41
About this home
Chateau Rochamore - a French Normandy stone manor of timeless grace - sits on over three park-like acres in North Stamford. Designed at the turn of the century by renowned New York City architect Gustave Steinbeck as a summer residence for himself and his family, this historic landmark offers nearly 6,000 square feet of elegant living space steeped in old-world craftsmanship and charm. From the moment you pass through the stone-pillared gates, the home's architectural details captivate: ornamental hand-carved gargoyles preside above the three-car garage, stately stone chimneys rise above the slate roof, and every element reflects the artistry of a bygone era. Step into the great hall, where a soaring three story beamed ceiling, dramatic stone fireplace, Juliet balcony, and French doors to a wraparound stone terrace set the tone for grand yet inviting living. The formal dining room, with its own beamed ceiling and stone fireplace, opens to the terrace - connecting the great hall - and leading to lush lawns and a Koi pond. Random width wide-plank oak floors flow throughout much of the home, while an indoor garden room with fountain - the perfect place for your morning coffee or yoga - brings the outdoors in. The main-floor primary suite provides comfort and privacy, and every corner of the home reveals distinctive architectural character. Less than an hour from Manhattan, Chateau Rochamore is an enchanting country retreat-a one-of-a-kind residence ready for its next chapter.
Contact an agent
Home facts
- Year built:1906
- Listing ID #:24132085
- Added:85 day(s) ago
- Updated:January 02, 2026 at 01:39 PM
Rooms and interior
- Bedrooms:5
- Total bathrooms:4
- Full bathrooms:3
- Half bathrooms:1
- Living area:5,593 sq. ft.
Heating and cooling
- Heating:Baseboard, Hot Water, Radiator
Structure and exterior
- Roof:Gable, Slate
- Year built:1906
- Building area:5,593 sq. ft.
- Lot area:3.25 Acres
Schools
- High school:Westhill
- Middle school:Turn of River
- Elementary school:Northeast
Utilities
- Water:Private Well
Finances and disclosures
- Price:$2,150,000
- Price per sq. ft.:$384.41
- Tax amount:$25,837 (July 2025-June 2026)
New listings near 271 Hunting Ridge Road
- New
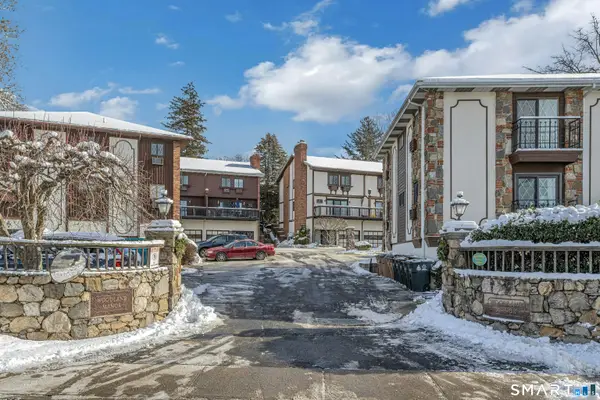 $479,900Active2 beds 2 baths1,226 sq. ft.
$479,900Active2 beds 2 baths1,226 sq. ft.54 Hope Street #4, Stamford, CT 06906
MLS# 24145504Listed by: Coldwell Banker Realty - New
 $699,000Active2 beds 2 baths1,722 sq. ft.
$699,000Active2 beds 2 baths1,722 sq. ft.27 Glendale Circle, Stamford, CT 96906
MLS# 24144369Listed by: Coldwell Banker Realty - Coming Soon
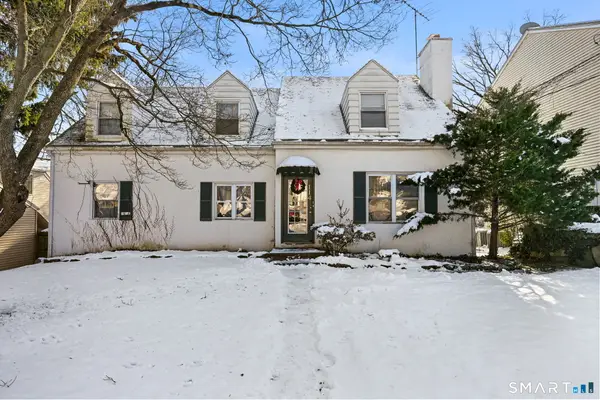 $899,000Coming Soon4 beds 2 baths
$899,000Coming Soon4 beds 2 baths114 Pine Hill Avenue, Stamford, CT 06906
MLS# 24145591Listed by: William Raveis Real Estate - New
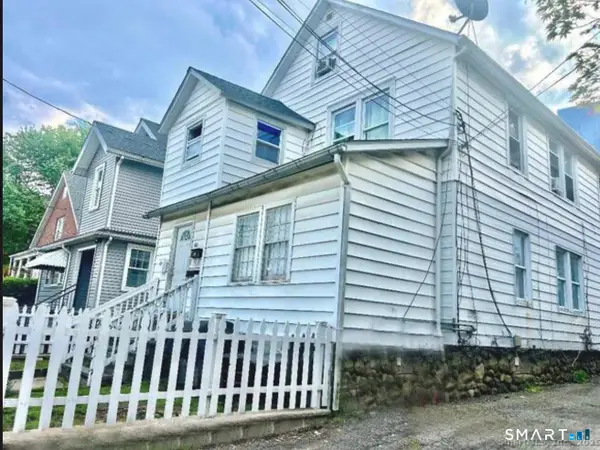 Listed by BHGRE$850,000Active7 beds 2 baths2,408 sq. ft.
Listed by BHGRE$850,000Active7 beds 2 baths2,408 sq. ft.60 Stephen Street, Stamford, CT 06902
MLS# 24146046Listed by: BHGRE Shore & Country - New
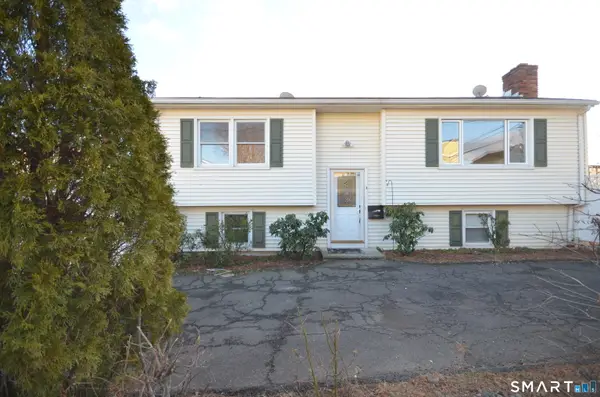 $599,000Active3 beds 2 baths1,776 sq. ft.
$599,000Active3 beds 2 baths1,776 sq. ft.4 Austin Avenue, Stamford, CT 06905
MLS# 24146033Listed by: William Raveis Real Estate - Open Sun, 11am to 2pmNew
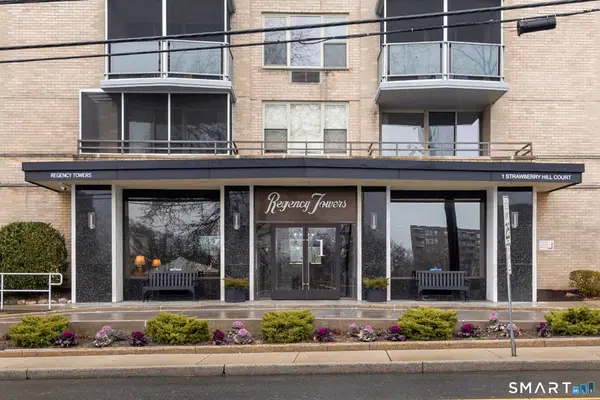 $350,000Active2 beds 2 baths1,324 sq. ft.
$350,000Active2 beds 2 baths1,324 sq. ft.1 Strawberry Hill Court #APT 2B, Stamford, CT 06902
MLS# 24145871Listed by: Higgins Group Real Estate - Open Sat, 10am to 4pmNew
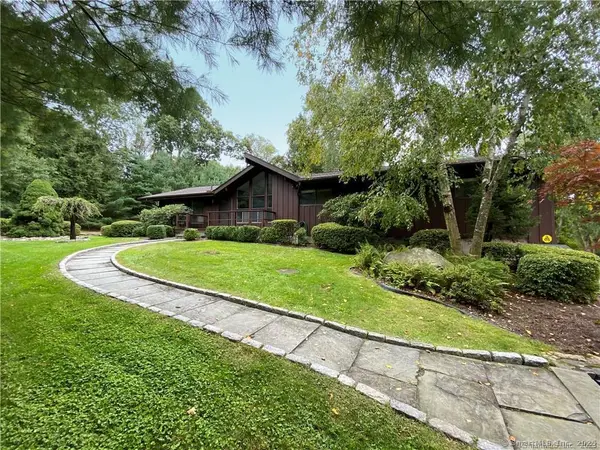 $1,149,000Active4 beds 3 baths4,190 sq. ft.
$1,149,000Active4 beds 3 baths4,190 sq. ft.14 Constance Lane, Stamford, CT 06903
MLS# 24146104Listed by: Coldwell Banker Realty - Open Sat, 12 to 2pmNew
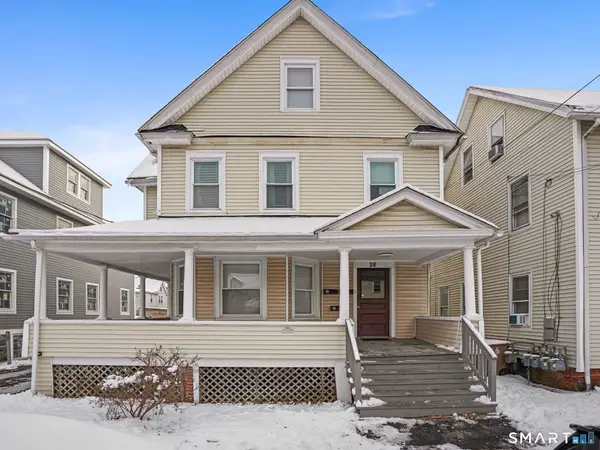 $945,000Active4 beds 3 baths2,026 sq. ft.
$945,000Active4 beds 3 baths2,026 sq. ft.28 Dolsen Place, Stamford, CT 06901
MLS# 24146021Listed by: Keller Williams Prestige Prop. - New
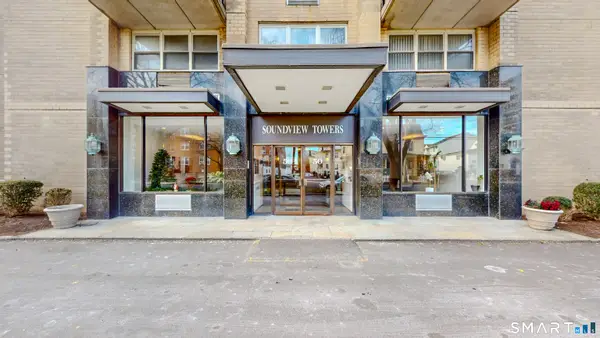 $349,000Active1 beds 2 baths1,079 sq. ft.
$349,000Active1 beds 2 baths1,079 sq. ft.50 Glenbrook Road #APT 4E, Stamford, CT 06902
MLS# 24145151Listed by: KW Legacy Partners - Open Sat, 12 to 2pmNew
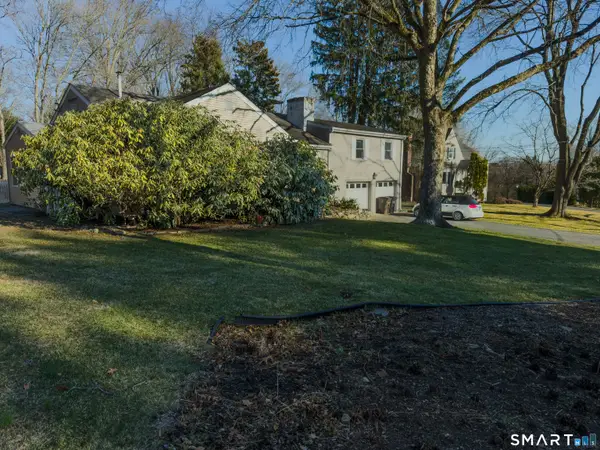 $850,000Active3 beds 2 baths1,856 sq. ft.
$850,000Active3 beds 2 baths1,856 sq. ft.124 Wyndover Lane, Stamford, CT 06902
MLS# 24145883Listed by: Modern Day Real Estate
