350 Wire Mill Road, Stamford, CT 06903
Local realty services provided by:Better Homes and Gardens Real Estate Shore & Country Properties
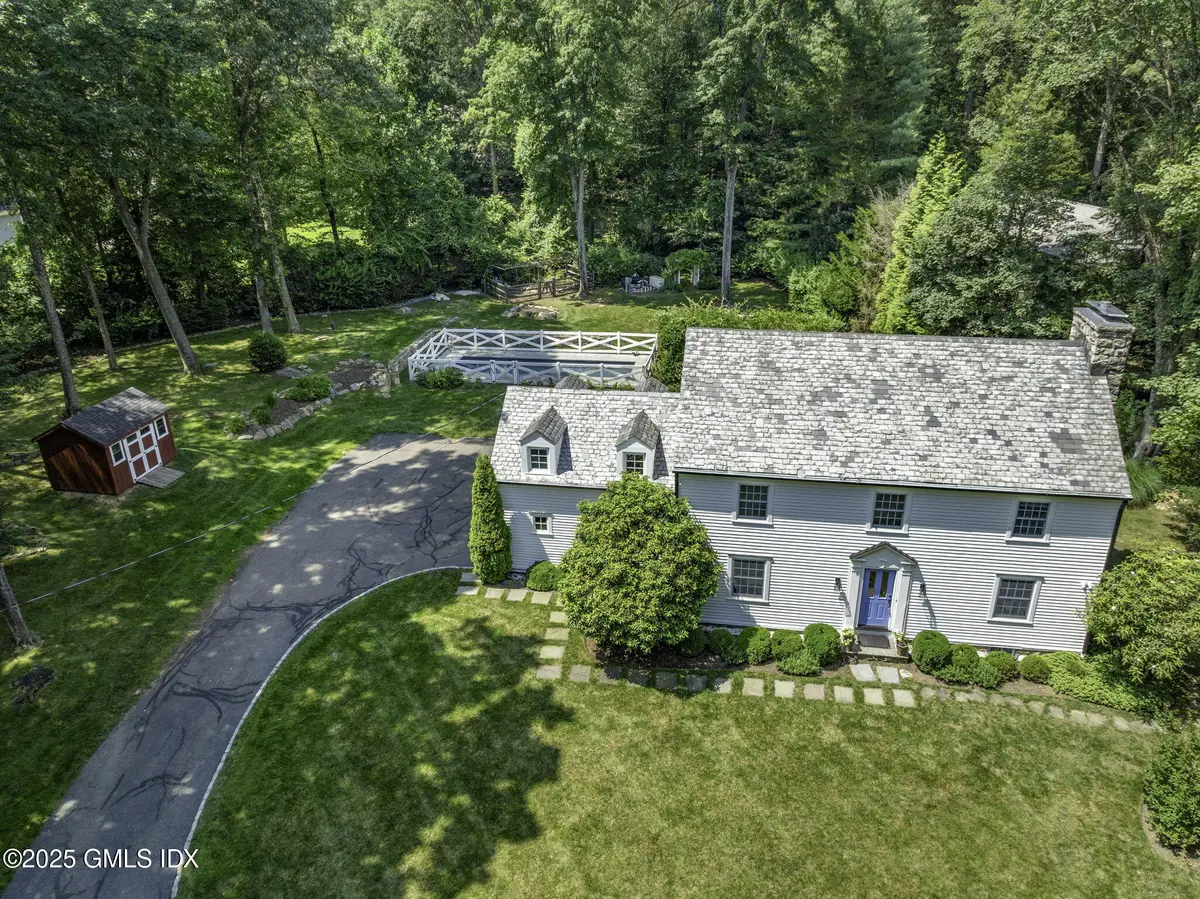
350 Wire Mill Road,Stamford, CT 06903
$1,250,000
- 3 Beds
- 3 Baths
- - sq. ft.
- Single family
- Sold
Listed by:anthony ardino
Office:william raveis real estate
MLS#:123184
Source:CT_GAR
Sorry, we are unable to map this address
Price summary
- Price:$1,250,000
About this home
Here is an opportunity to purchase a sophisticated and updated modern farmhouse set off the road on top of a knoll offering a private country atmosphere. It is an oasis-like property with exterior features that are rarely found at this price point. An outdoor patio, a heated in-ground pool, a covered pergola with a dining area and ornamental gardens with splendidly landscaped seating areas. As you enter the front door you will appreciate the period details and quality finishes. The large living room with a fireplace and dining room have French doors leading to the outdoors. A newer bright chef's kitchen with excellent appliances and amenities, such as lighted cabinetry, Carrera marble breakfast bar & countertops, a dining area and heated floors. On the upper level you will find the primary suite with a fireplace, an exquisite marble bath also with heated floors and substantial custom closet space. In addition, there are two other bedrooms, a renovated hall bath and an office space overlooking the picturesque back yard. Recent upgrades include an in-ground heated pool, HVAC, septic, well pump, many windows and an attic with spray foam insulation for energy efficiency. It is truly a home for the discriminating person searching for a classically unique property.
Contact an agent
Home facts
- Year built:1939
- Listing Id #:123184
- Added:41 day(s) ago
- Updated:August 18, 2025 at 09:25 PM
Rooms and interior
- Bedrooms:3
- Total bathrooms:3
- Full bathrooms:3
Heating and cooling
- Cooling:Central A/C
- Heating:Heating, Hot Water, Oil
Structure and exterior
- Roof:Slate
- Year built:1939
Schools
- Middle school:Out of Town
- Elementary school:Out of Town
Utilities
- Water:Well
- Sewer:Septic Tank
Finances and disclosures
- Price:$1,250,000
- Tax amount:$12,802
New listings near 350 Wire Mill Road
- Coming SoonOpen Fri, 11am to 1pm
 $749,000Coming Soon3 beds 3 baths
$749,000Coming Soon3 beds 3 baths51 Glendale Road, Stamford, CT 06906
MLS# 24119380Listed by: Coldwell Banker Realty - Coming SoonOpen Sun, 1 to 3pm
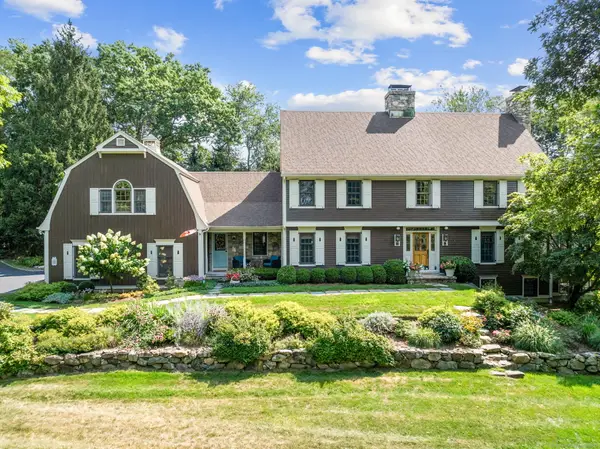 $1,749,000Coming Soon4 beds 5 baths
$1,749,000Coming Soon4 beds 5 baths115 Davenport Farm Lane West, Stamford, CT 06903
MLS# 24118664Listed by: William Pitt Sotheby's Int'l - Coming SoonOpen Sat, 1 to 3pm
 $490,000Coming Soon2 beds 2 baths
$490,000Coming Soon2 beds 2 baths28 3rd Street #44, Stamford, CT 06905
MLS# 24119202Listed by: Keller Williams Prestige Prop. - Open Tue, 11am to 1pmNew
 $755,000Active3 beds 2 baths2,204 sq. ft.
$755,000Active3 beds 2 baths2,204 sq. ft.215 Idlewood Drive, Stamford, CT 06905
MLS# 24119377Listed by: Coldwell Banker Realty - New
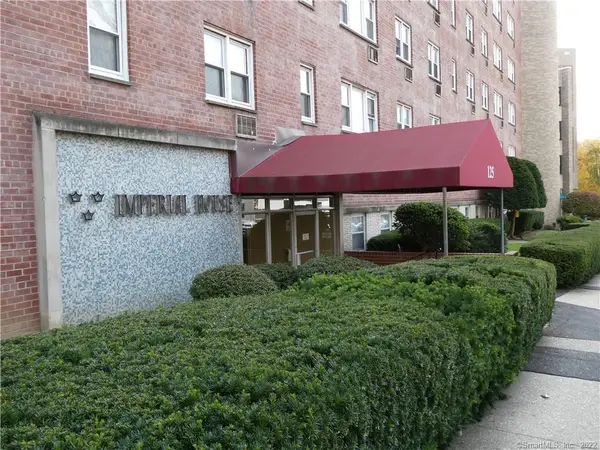 $236,200Active1 beds 1 baths860 sq. ft.
$236,200Active1 beds 1 baths860 sq. ft.125 Prospect Street #3C, Stamford, CT 06901
MLS# 24119991Listed by: BHGRE Shore & Country - New
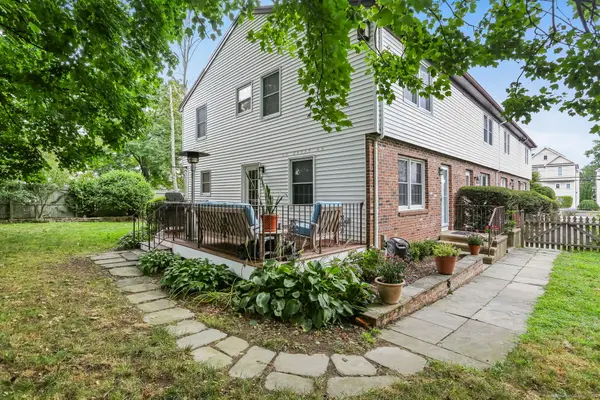 $485,000Active2 beds 3 baths1,000 sq. ft.
$485,000Active2 beds 3 baths1,000 sq. ft.209 Seaside Avenue #APT 5, Stamford, CT 06902
MLS# 24116466Listed by: William Raveis Real Estate - New
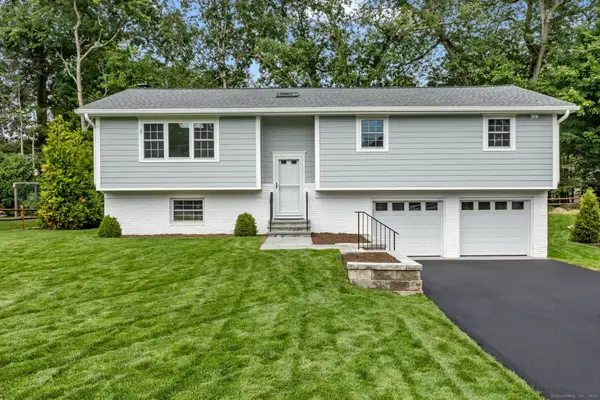 $1,175,000Active4 beds 2 baths2,536 sq. ft.
$1,175,000Active4 beds 2 baths2,536 sq. ft.64 Amherst Place, Stamford, CT 06902
MLS# 24116264Listed by: Compass Connecticut, LLC - New
 $310,000Active1 beds 2 baths1,080 sq. ft.
$310,000Active1 beds 2 baths1,080 sq. ft.65 Glenbrook Road #APT 10G, Stamford, CT 06902
MLS# 24117693Listed by: Keller Williams Realty  $825,000Pending3 beds 2 baths2,460 sq. ft.
$825,000Pending3 beds 2 baths2,460 sq. ft.23 Locust Lane, Stamford, CT 06905
MLS# 24119600Listed by: Gen Next- New
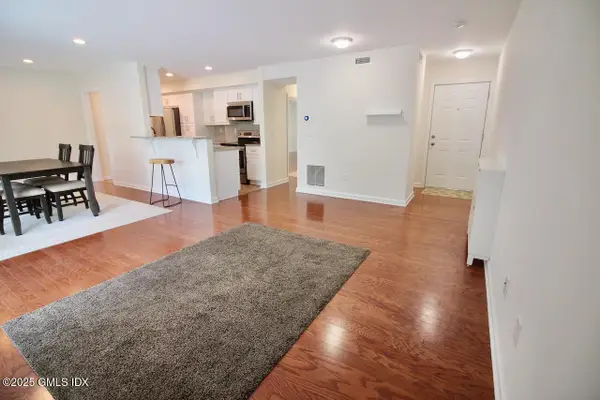 $480,000Active2 beds 2 baths1,193 sq. ft.
$480,000Active2 beds 2 baths1,193 sq. ft.73 Riverside Avenue #3B, Stamford, CT 06905
MLS# 123418Listed by: PARK ALLYN REALTY ASSOCIATES,
