517 West Hill Road, Stamford, CT 06902
Local realty services provided by:Better Homes and Gardens Real Estate Shore & Country Properties
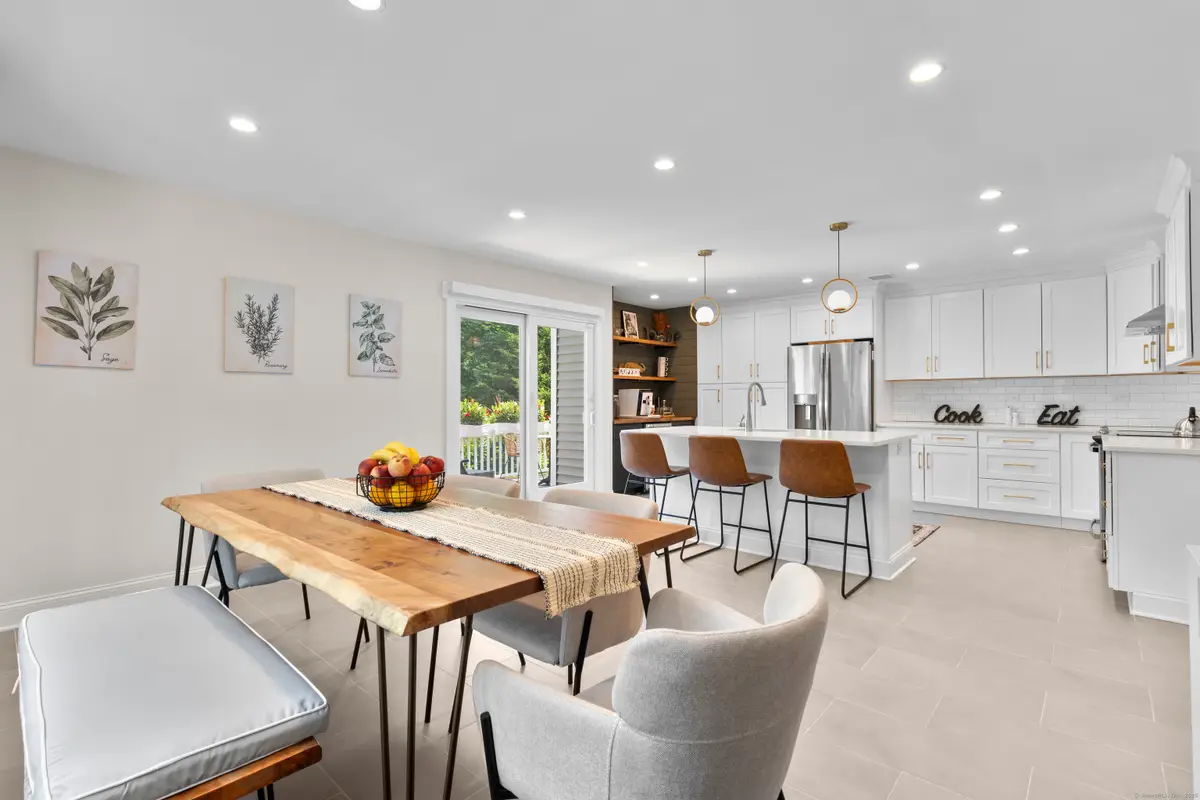

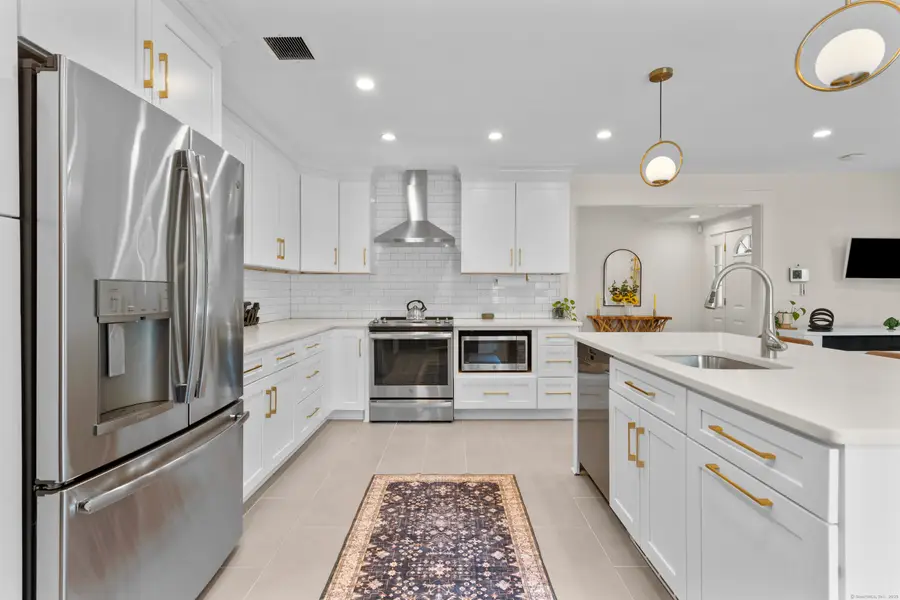
Listed by:nicole j bates
Office:william raveis real estate
MLS#:24103633
Source:CT
Price summary
- Price:$1,197,000
- Price per sq. ft.:$433.7
About this home
Exquisitely transformed, like-new construction! Westover close to Greenwich border w/city water & (newly connected) sewer on beautifully landscaped acre. Exceptional craftsmanship w/impressive visual appeal from every angle. Strikingly gorgeous EIK w/quartz countertops, sparkling SS (new GE convection oven w/air fryer & Miele dishwasher), open dining area, new cleverly designed dry bar & Trex deck (accessed via new sliders) w/stairs to yard. Grand living rm w/vaulted ceilings, bay window & expanded entry adds to contemporary vibe. Family rm features new frplc w/modern shiplap, custom built-ins & sliders to bluestone patio, fully-fenced, private yard & new heated pool. Upstairs: 4 spacious BRs w/high ceilings, inclusive of proper PBR w/w-in cedar closet, sitting area & stunning FBA w/dbl-sink vanity, shower, luxe soaking tub & closet. Gorgeous hall FBA, too. Sep 5th BR w/easy access to FBA (flex living options!), laundry, storage area + garage w/new storage sys make it complete! Other upgrades/amenities for comfortable living/peace of mind/energy efficiency: new roof, new A/C, new Lutron lights, recessed lights, Nest, ceiling fans, auto-shades, 2-paneled solid drs, wide moldings, refinished flrs, irrigation sys & more! Outside: incredible greenspace for play, yet easy to maintain, accented w/mature trees & stone walls. 1-3mi to Merritt, golf, tennis, equestrian, parks, grocery, shops, restaurants, schools, downtown restaurants/entertainment, I-95 & RR. Welcome to Connecticut!
Contact an agent
Home facts
- Year built:1957
- Listing Id #:24103633
- Added:55 day(s) ago
- Updated:August 15, 2025 at 07:13 AM
Rooms and interior
- Bedrooms:5
- Total bathrooms:3
- Full bathrooms:3
- Living area:2,760 sq. ft.
Heating and cooling
- Cooling:Ceiling Fans, Central Air, Zoned
- Heating:Hydro Air, Zoned
Structure and exterior
- Roof:Asphalt Shingle
- Year built:1957
- Building area:2,760 sq. ft.
- Lot area:1 Acres
Schools
- High school:Westhill
- Middle school:Cloonan
- Elementary school:Roxbury
Utilities
- Water:Public Water Connected
Finances and disclosures
- Price:$1,197,000
- Price per sq. ft.:$433.7
- Tax amount:$12,882 (July 2025-June 2026)
New listings near 517 West Hill Road
- Open Sun, 12 to 2pmNew
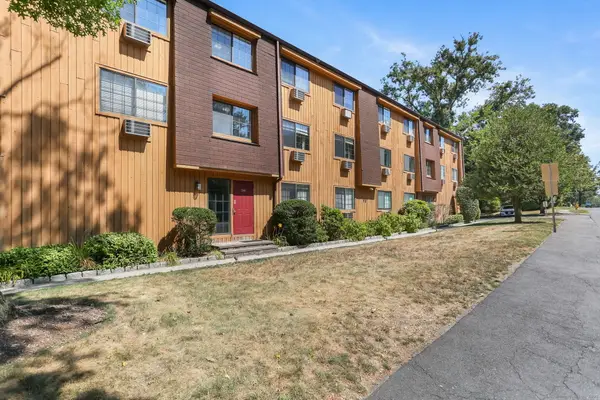 $439,000Active2 beds 1 baths1,325 sq. ft.
$439,000Active2 beds 1 baths1,325 sq. ft.197 Bridge Street #9, Stamford, CT 06905
MLS# 24119457Listed by: Urban Connections Realty - New
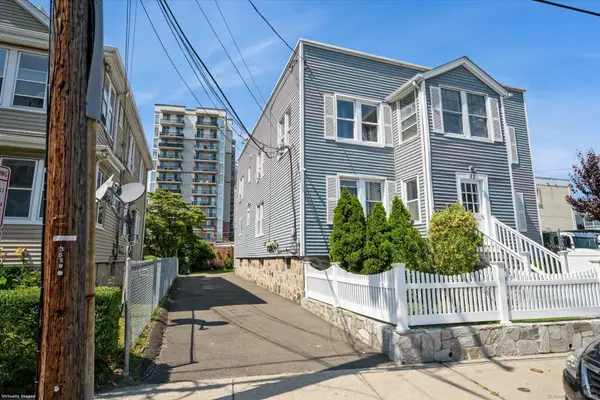 $1,150,000Active6 beds 6 baths3,874 sq. ft.
$1,150,000Active6 beds 6 baths3,874 sq. ft.52 Manor Street, Stamford, CT 06902
MLS# 24118937Listed by: William Raveis Real Estate - Coming Soon
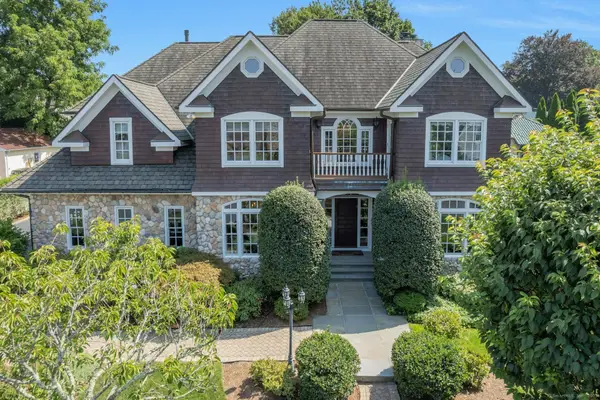 $2,500,000Coming Soon4 beds 5 baths
$2,500,000Coming Soon4 beds 5 baths15 Gurley Road, Stamford, CT 06902
MLS# 24118952Listed by: William Raveis Real Estate - Open Sun, 2 to 4pmNew
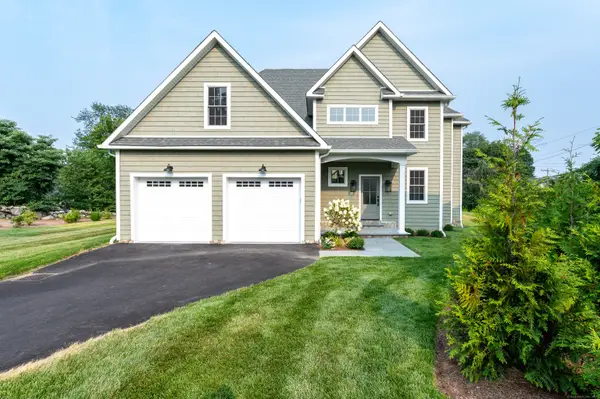 $1,999,000Active5 beds 5 baths4,278 sq. ft.
$1,999,000Active5 beds 5 baths4,278 sq. ft.6 Walnut Ridge Court, Stamford, CT 06905
MLS# 24115133Listed by: William Pitt Sotheby's Int'l - Open Fri, 12 to 2pmNew
 $749,000Active2 beds 2 baths1,760 sq. ft.
$749,000Active2 beds 2 baths1,760 sq. ft.63 Downs Avenue, Stamford, CT 06902
MLS# 24117797Listed by: Compass Connecticut, LLC - New
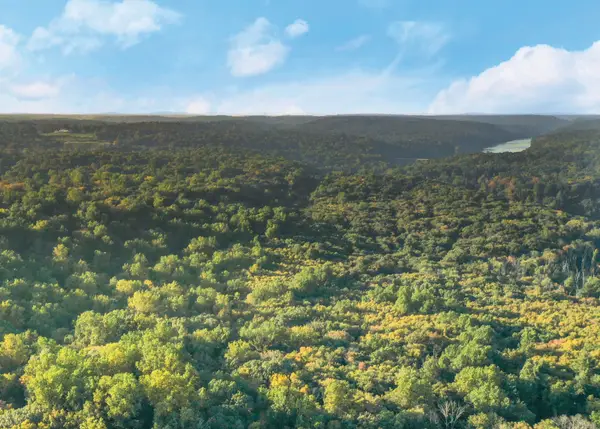 $2,880,000Active25.04 Acres
$2,880,000Active25.04 AcresJune Road #LOT 1, Stamford, CT 06904
MLS# 24118127Listed by: William Raveis Real Estate - New
 $549,000Active2 beds 2 baths1,700 sq. ft.
$549,000Active2 beds 2 baths1,700 sq. ft.143 Hoyt Street #APT 1A, Stamford, CT 06905
MLS# 24118717Listed by: eRealty Advisors, Inc. - New
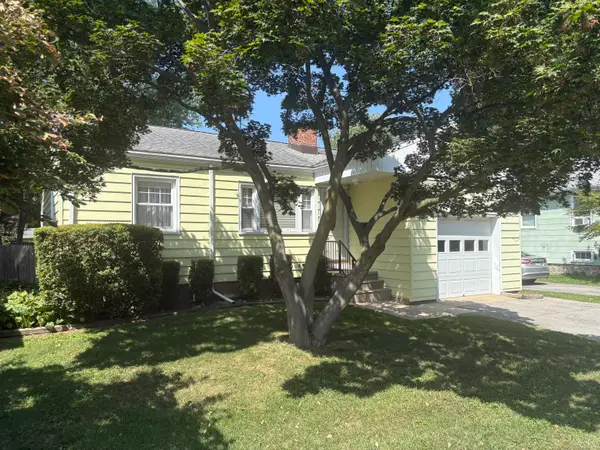 $549,900Active2 beds 1 baths1,617 sq. ft.
$549,900Active2 beds 1 baths1,617 sq. ft.18 Hallmark Place, Stamford, CT 06906
MLS# 24118712Listed by: Perun Properties - Open Fri, 11am to 1pmNew
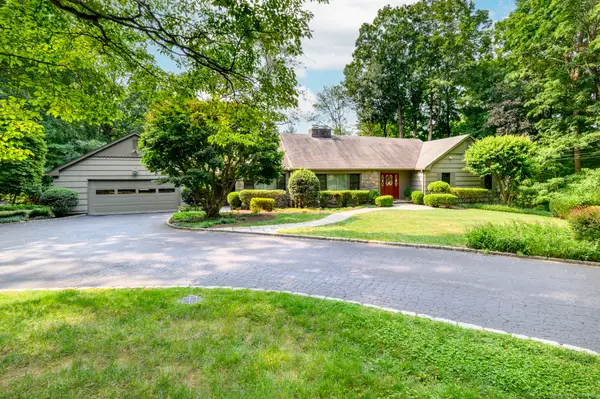 $1,300,000Active4 beds 4 baths5,885 sq. ft.
$1,300,000Active4 beds 4 baths5,885 sq. ft.40 Caprice Drive, Stamford, CT 06902
MLS# 24114962Listed by: Keller Williams Prestige Prop. - Open Fri, 10am to 12pmNew
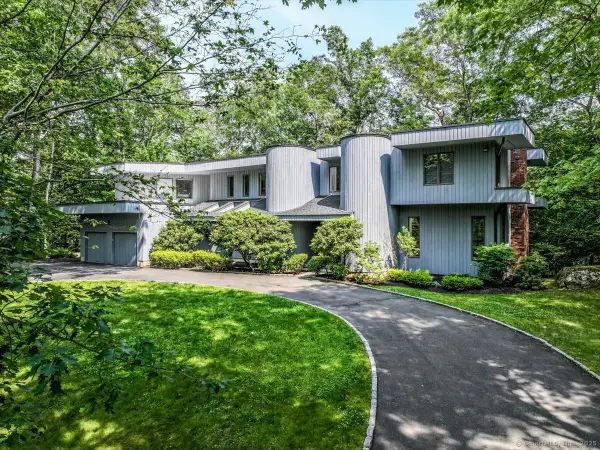 $1,295,000Active4 beds 4 baths4,929 sq. ft.
$1,295,000Active4 beds 4 baths4,929 sq. ft.44 Deep Valley Road, Stamford, CT 06903
MLS# 24118162Listed by: Berkshire Hathaway NE Prop.

