50 Benjamin Stanton Pentway, Stonington, CT 06378
Local realty services provided by:Better Homes and Gardens Real Estate Shore & Country Properties
50 Benjamin Stanton Pentway,Stonington, CT 06378
$997,000
- 3 Beds
- 3 Baths
- 2,150 sq. ft.
- Single family
- Active
Listed by: scott pellerin(860) 739-6277
Office: coldwell banker realty
MLS#:24131810
Source:CT
Price summary
- Price:$997,000
- Price per sq. ft.:$463.72
About this home
Stunning NEW Construction home to be built on a secluded 9.9 acres in the heart of Mystic. This 3-bedrooms, 2.5-bathroom Cape Cod style home boasts 2,150 sq ft, a front covered porch for relaxing on those cool fall days and a 2-car attached garage. This fantastic open floorplan features luxury vinyl plank flooring throughout, a large living room that opens to the kitchen & dining room area and is the heart of this great layout. French doors off the DR offers access out to the rear patio perfect for entertaining. The luxury kitchen is appointed with wood cabinets, granite counters, double sinks and a center island. A common 1/2 bath on the first floor houses the laundry hookups. The first-floor primary bedroom is ideal place to unwind after a long day boasting a large walk-in closet and full bathroom with granite counters and a tiled shower stall. The upper level features another full bathroom with a fiberglass tub/shower combination and two huge bedrooms both with walk-in closets. This energy efficient home offers Propane heat with an on-demand hot water, central air and well water & septic sewer. Enjoy privacy on this private lot that is across from the Old Mystic Ridge Preserve offering 26.01 acres with wooded winding trails, 2 foot-bridges and a small quarry. If you want privacy in a convenient location this is the home for you.
Contact an agent
Home facts
- Year built:2026
- Listing ID #:24131810
- Added:128 day(s) ago
- Updated:February 10, 2026 at 12:31 PM
Rooms and interior
- Bedrooms:3
- Total bathrooms:3
- Full bathrooms:2
- Half bathrooms:1
- Living area:2,150 sq. ft.
Heating and cooling
- Cooling:Central Air
- Heating:Hot Air
Structure and exterior
- Roof:Asphalt Shingle
- Year built:2026
- Building area:2,150 sq. ft.
- Lot area:9.9 Acres
Schools
- High school:Per Board of Ed
- Middle school:Per Board of Ed
- Elementary school:Per Board of Ed
Utilities
- Water:Private Well
Finances and disclosures
- Price:$997,000
- Price per sq. ft.:$463.72
- Tax amount:$999,999 (July 2025-June 2026)
New listings near 50 Benjamin Stanton Pentway
- Coming Soon
 $1,320,000Coming Soon4 beds 3 baths
$1,320,000Coming Soon4 beds 3 baths14 Temple Street, Stonington, CT 06378
MLS# 24150877Listed by: William Raveis Real Estate - New
 $2,150,000Active3 beds 3 baths3,014 sq. ft.
$2,150,000Active3 beds 3 baths3,014 sq. ft.54 Barnes Road, Stonington, CT 06378
MLS# 24149319Listed by: William Pitt Sotheby's Int'l  $235,000Pending2 beds 2 baths1,272 sq. ft.
$235,000Pending2 beds 2 baths1,272 sq. ft.130 Stephen Drive, Stonington, CT 06378
MLS# 24152394Listed by: Woodco Properties LLC- New
 $2,895,000Active6 beds 7 baths4,958 sq. ft.
$2,895,000Active6 beds 7 baths4,958 sq. ft.174 Montauk Avenue, Stonington, CT 06378
MLS# 24152463Listed by: Coldwell Banker Realty 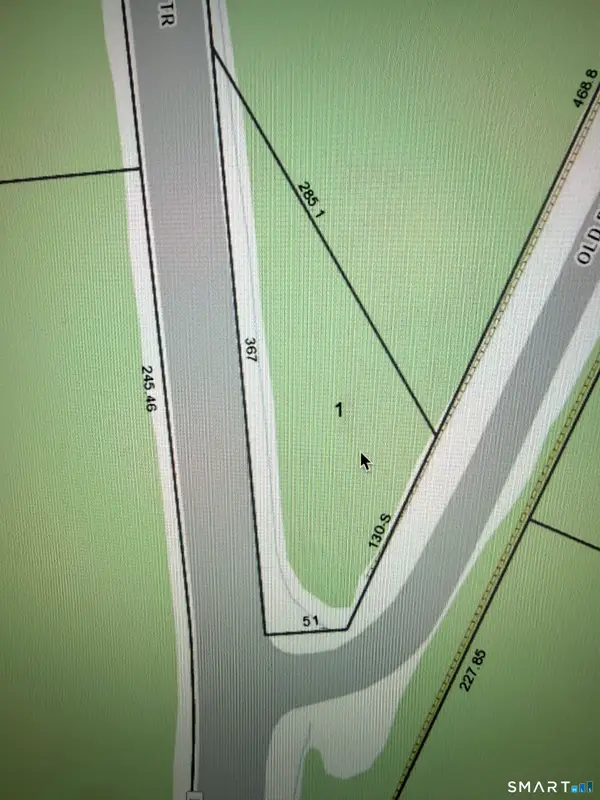 $65,000Pending0.53 Acres
$65,000Pending0.53 AcresOld Pequot Trail, Stonington, CT 06378
MLS# 24151582Listed by: RE/MAX Realty Group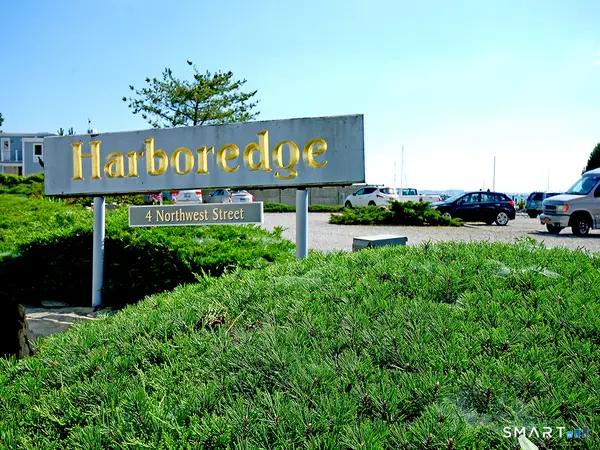 $59,000Pending-- beds 1 baths50 sq. ft.
$59,000Pending-- beds 1 baths50 sq. ft.4 Nw Street #B-12, Stonington, CT 06378
MLS# 24150158Listed by: Seaboard Properties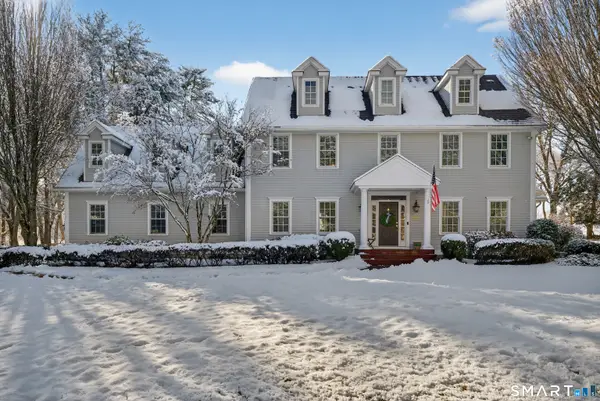 $1,480,000Active4 beds 3 baths3,678 sq. ft.
$1,480,000Active4 beds 3 baths3,678 sq. ft.493 Pequot Trail, Stonington, CT 06378
MLS# 24145769Listed by: William Raveis Real Estate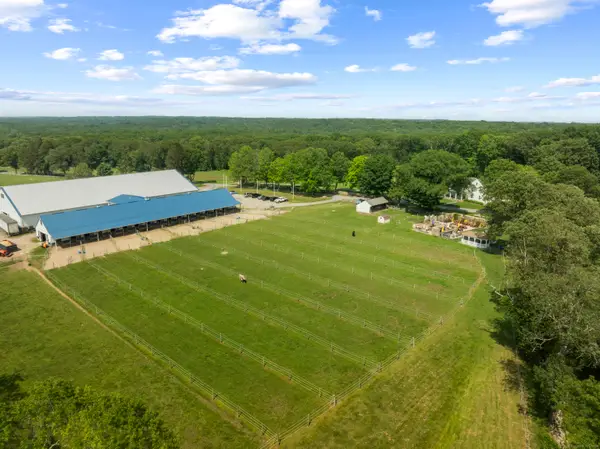 $5,000,000Active11 beds 10 baths29,184 sq. ft.
$5,000,000Active11 beds 10 baths29,184 sq. ft.1189 Pequot Trail, Stonington, CT 06378
MLS# 24148799Listed by: William Raveis Real Estate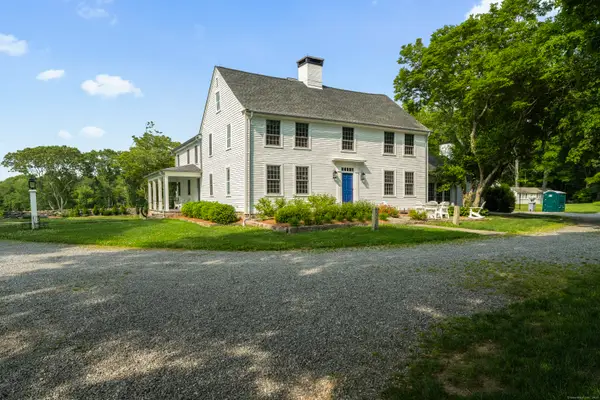 $5,000,000Active4 beds 2 baths1,170 sq. ft.
$5,000,000Active4 beds 2 baths1,170 sq. ft.1189 Pequot Trail, Stonington, CT 06378
MLS# 24148801Listed by: William Raveis Real Estate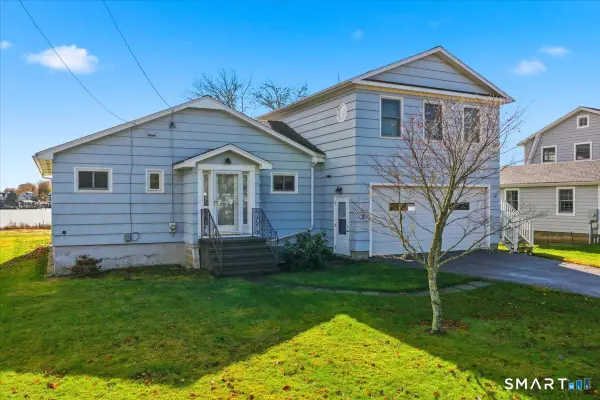 $1,225,000Active2 beds 2 baths1,632 sq. ft.
$1,225,000Active2 beds 2 baths1,632 sq. ft.3 Lamberts Lane, Stonington, CT 06378
MLS# 24148102Listed by: Berkshire Hathaway NE Prop.

