195 Bayfield Lane #A, Stratford, CT 06614
Local realty services provided by:Better Homes and Gardens Real Estate Shore & Country Properties
Listed by: paula bachman(203) 767-0432
Office: property choices real estate
MLS#:24149127
Source:CT
Price summary
- Price:$499,000
- Price per sq. ft.:$197.23
- Monthly HOA dues:$566
About this home
Looking for a 2-bed condo in Stratford with golf views and resort-style amenities? This spacious Whittier model in Oronoque Village's 55+ community delivers 2,530 sq. ft. of finished living space with serene golf course frontage, private outdoor space, and access to top-tier amenities. The main level features vaulted ceilings, hardwood floors, and a remodeled kitchen with quartz counters and a breakfast nook. The living room includes a gas fireplace, sliders to the balcony, and sweeping golf views. The primary bedroom offers deck access, a full bath with a walk-in closet, and built-ins. The finished lower level includes a large tiled family room, a cedar closet, a half bath, and a workshop. This end-unit ranch also includes natural gas, central air, and three parking spaces (one attached garage). Enjoy heated pool access, tennis, golf, a fitness center, and a vibrant clubhouse, all included with a $566/month HOA. Tucked on a quiet cul-de-sac in Stratford's premier adult community, this condo blends space, privacy, and lifestyle in one rare package.
Contact an agent
Home facts
- Year built:1973
- Listing ID #:24149127
- Added:139 day(s) ago
- Updated:February 11, 2026 at 11:40 PM
Rooms and interior
- Bedrooms:2
- Total bathrooms:3
- Full bathrooms:2
- Half bathrooms:1
- Living area:2,530 sq. ft.
Heating and cooling
- Cooling:Ceiling Fans, Central Air
- Heating:Hot Air
Structure and exterior
- Year built:1973
- Building area:2,530 sq. ft.
Schools
- High school:Per Board of Ed
- Elementary school:Per Board of Ed
Utilities
- Water:Public Water Connected
Finances and disclosures
- Price:$499,000
- Price per sq. ft.:$197.23
- Tax amount:$8,459 (July 2025-June 2026)
New listings near 195 Bayfield Lane #A
- New
 $49,900Active1 beds 1 baths563 sq. ft.
$49,900Active1 beds 1 baths563 sq. ft.128 Canaan Ct Bld 82 Court #18, Stratford, CT 06614
MLS# 24153744Listed by: Global Real Estate Services, LLC - New
 $56,000Active2 beds 1 baths622 sq. ft.
$56,000Active2 beds 1 baths622 sq. ft.84 Canaan Court #28, Stratford, CT 06614
MLS# 24152061Listed by: William Raveis Real Estate - New
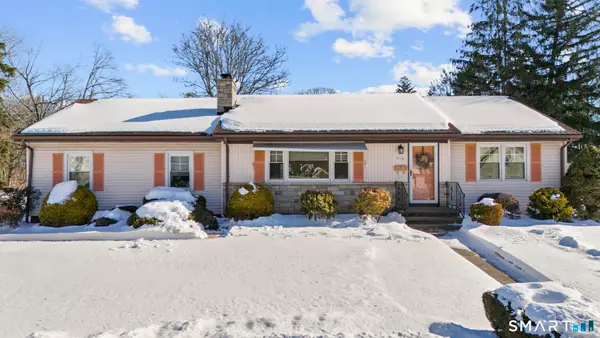 $459,900Active3 beds 2 baths2,652 sq. ft.
$459,900Active3 beds 2 baths2,652 sq. ft.710 East Main Street, Stratford, CT 06614
MLS# 24150450Listed by: Coldwell Banker Realty - Coming Soon
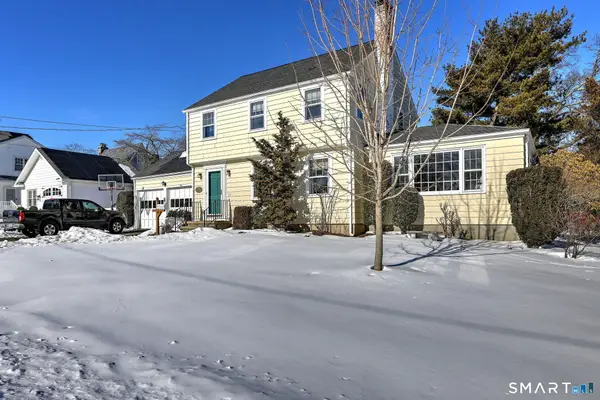 $585,000Coming Soon3 beds 2 baths
$585,000Coming Soon3 beds 2 baths30 Landon Street, Stratford, CT 06614
MLS# 24151993Listed by: Coldwell Banker Realty - Coming Soon
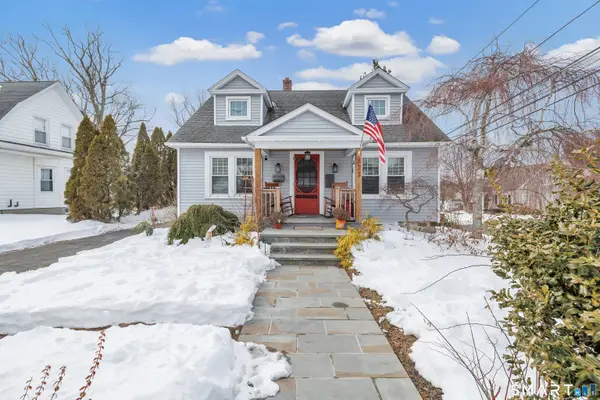 $394,900Coming Soon3 beds 1 baths
$394,900Coming Soon3 beds 1 baths823 Nichols Avenue, Stratford, CT 06614
MLS# 24153228Listed by: Century 21 AllPoints Realty - Coming Soon
 $635,000Coming Soon2 beds 3 baths
$635,000Coming Soon2 beds 3 baths133 Bannock Lane, Stratford, CT 06614
MLS# 24153059Listed by: William Raveis Real Estate - Open Sun, 1 to 4pmNew
 $165,000Active2 beds 1 baths722 sq. ft.
$165,000Active2 beds 1 baths722 sq. ft.Address Withheld By Seller, Stratford, CT 06614
MLS# 24153025Listed by: RE/MAX Heritage - New
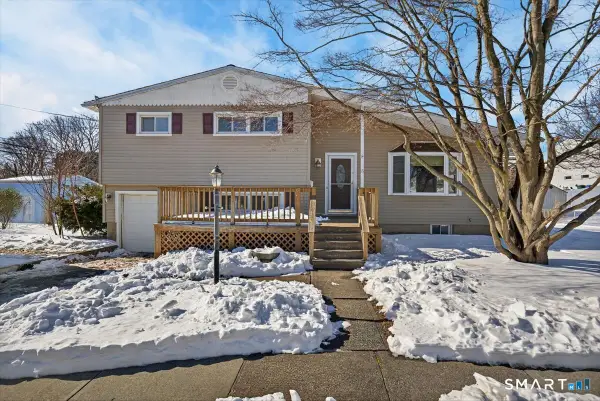 $399,900Active3 beds 2 baths1,494 sq. ft.
$399,900Active3 beds 2 baths1,494 sq. ft.15 Ferndale Place, Stratford, CT 06614
MLS# 24152793Listed by: Ellison Homes Real Estate - New
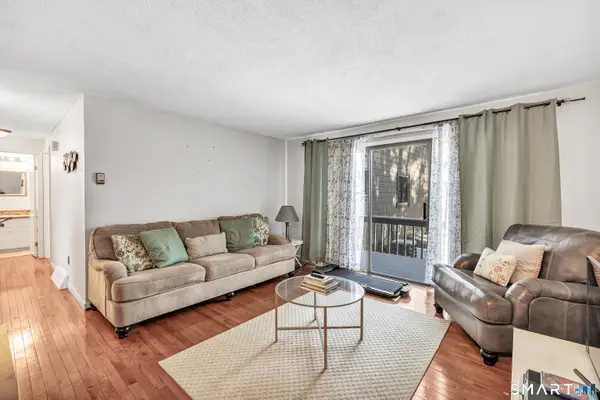 $315,000Active2 beds 2 baths1,152 sq. ft.
$315,000Active2 beds 2 baths1,152 sq. ft.65 River Bend Road #C, Stratford, CT 06614
MLS# 24150498Listed by: Higgins Group Real Estate - New
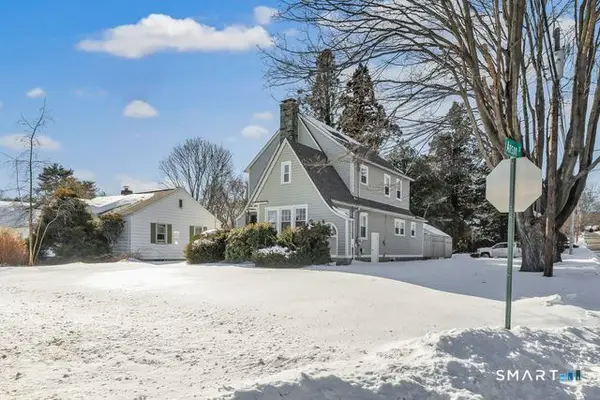 $555,000Active3 beds 2 baths1,765 sq. ft.
$555,000Active3 beds 2 baths1,765 sq. ft.185 Cutspring Road, Stratford, CT 06614
MLS# 24152680Listed by: Century 21 Scala Group

