41 Blue Ridge Drive, Trumbull, CT 06611
Local realty services provided by:Better Homes and Gardens Real Estate Gaetano Marra Homes
41 Blue Ridge Drive,Trumbull, CT 06611
$975,000
- 4 Beds
- 4 Baths
- 4,807 sq. ft.
- Single family
- Active
Listed by:denise curcio
Office:william raveis real estate
MLS#:24120530
Source:CT
Price summary
- Price:$975,000
- Price per sq. ft.:$202.83
About this home
Welcome to Nichols! This expansive 4,807 sq. ft. ranch/contemporary home, built in 1962, offers endless possibilities & incredible space in one of Trumbull's most sought-after locations - steps away from Pinewood Lake. Featuring 11 rms, 4 bedrooms, & 4 full bths, this residence provides the flexibility today's buyers are looking for. As you enter the front door, you'll be greeted by a spacious living/dining room combo w/ a fireplace. Off the living room, you'll find a spacious family room with an additional fireplace, & an enormous fully equipped kitchen with a separate prep pantry-perfect for entertaining or even as a garden room. Off the breakfast area of the kitchen is a huge 46' great room with numerous sliders to the 74' deck w/new boards. On the main level you'll find a large primary bedroom w/huge bathroom - jacuzzi tub & separate shower. Second bedroom with a private bathroom, along with a third full bath off the hallway. Separate laundry room as well. Upstairs, you'll find oversized bedrooms & more space than you can imagine. Outdoors, a huge deck overlooks a private backyard with a pond, creating a peaceful retreat. Car enthusiasts will love the attached 2-car garage plus an additional detached 2-car garage. Additional highlights include propane heat with a 1,000-gallon buried tank, tons of storage, & classic mid-century character throughout. This is your chance to bring your vision & updates to a truly special property in Nichols-space galore & endless potential
Contact an agent
Home facts
- Year built:1962
- Listing ID #:24120530
- Added:5 day(s) ago
- Updated:September 01, 2025 at 01:39 AM
Rooms and interior
- Bedrooms:4
- Total bathrooms:4
- Full bathrooms:4
- Living area:4,807 sq. ft.
Heating and cooling
- Cooling:Central Air, Zoned
- Heating:Baseboard
Structure and exterior
- Roof:Asphalt Shingle
- Year built:1962
- Building area:4,807 sq. ft.
- Lot area:1.21 Acres
Schools
- High school:Trumbull
- Middle school:Hillcrest
- Elementary school:Booth Hill
Utilities
- Water:Public Water Connected
Finances and disclosures
- Price:$975,000
- Price per sq. ft.:$202.83
- Tax amount:$15,932 (July 2025-June 2026)
New listings near 41 Blue Ridge Drive
- New
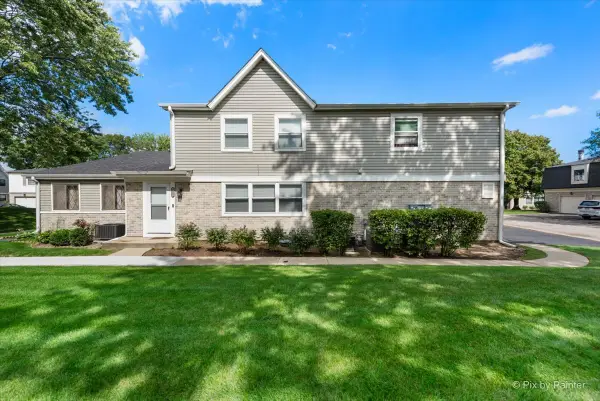 $264,900Active2 beds 2 baths1,452 sq. ft.
$264,900Active2 beds 2 baths1,452 sq. ft.2097 N Ginger Creek Drive, Palatine, IL 60074
MLS# 12454060Listed by: KELLER WILLIAMS SUCCESS REALTY - New
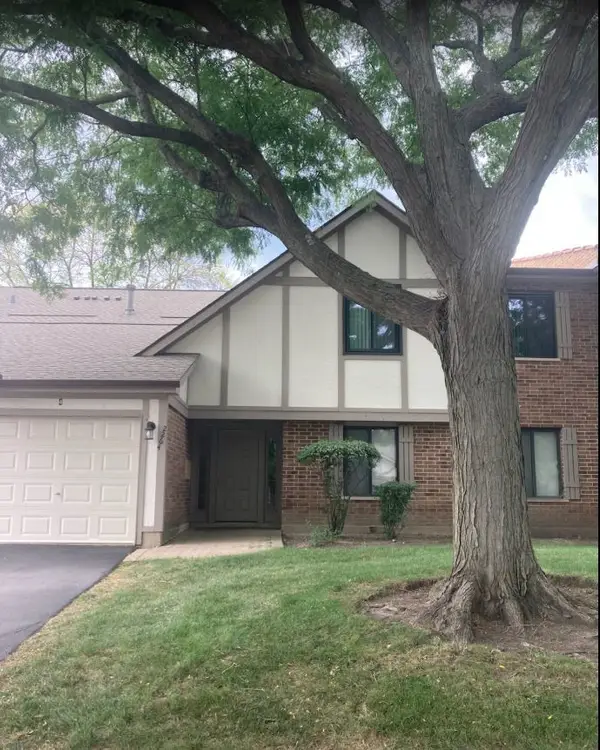 $200,000Active2 beds 1 baths1,100 sq. ft.
$200,000Active2 beds 1 baths1,100 sq. ft.2264 N Enlund Drive #3, Palatine, IL 60074
MLS# 12453435Listed by: REDFIN CORPORATION - New
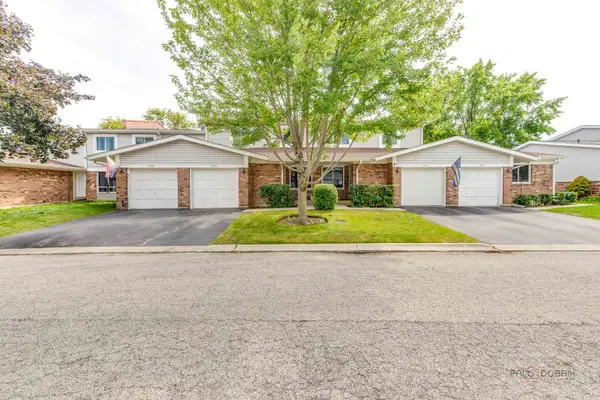 $330,000Active3 beds 3 baths1,600 sq. ft.
$330,000Active3 beds 3 baths1,600 sq. ft.1945 N Jamestown Drive, Palatine, IL 60074
MLS# 12455433Listed by: CAMBRIDGE REALTY LLC - New
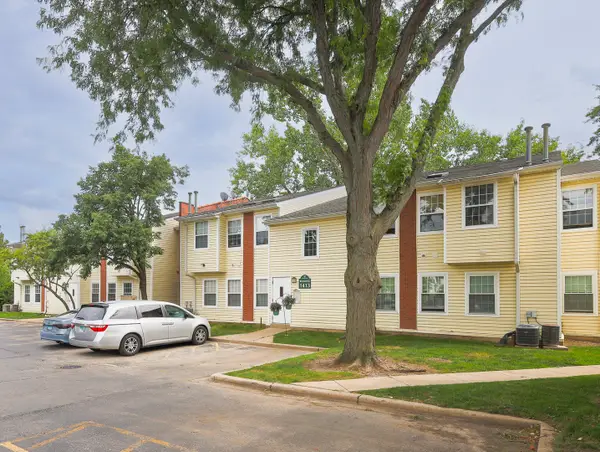 $179,900Active1 beds 1 baths750 sq. ft.
$179,900Active1 beds 1 baths750 sq. ft.1417 E Wyndham Circle #103, Palatine, IL 60074
MLS# 12454170Listed by: ALTOGETHER REALTY CORPORATION - New
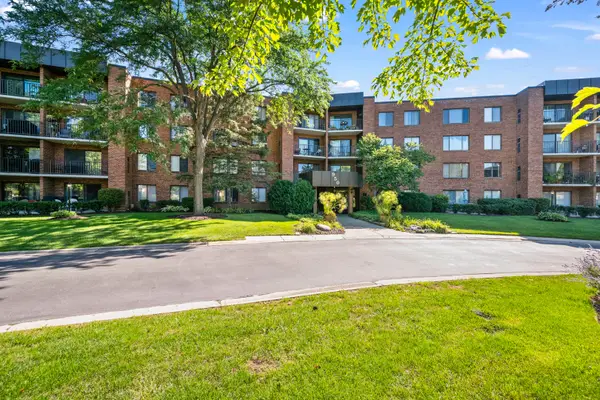 $270,000Active3 beds 2 baths1,400 sq. ft.
$270,000Active3 beds 2 baths1,400 sq. ft.950 E Wilmette Road #418, Palatine, IL 60074
MLS# 12456098Listed by: BERKSHIRE HATHAWAY HOMESERVICES STARCK REAL ESTATE - New
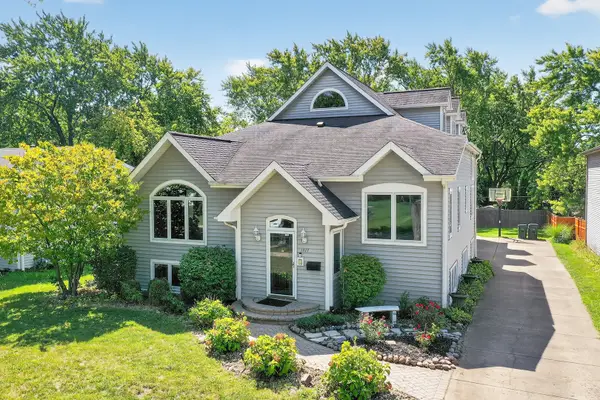 $775,000Active3 beds 5 baths3,695 sq. ft.
$775,000Active3 beds 5 baths3,695 sq. ft.1417 E Joyce Avenue, Palatine, IL 60074
MLS# 12458010Listed by: RE/MAX PLAZA - New
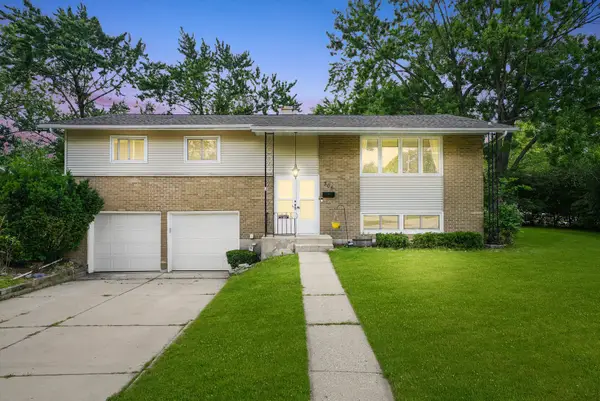 $399,000Active5 beds 2 baths1,248 sq. ft.
$399,000Active5 beds 2 baths1,248 sq. ft.306 N Bissell Drive, Palatine, IL 60074
MLS# 12458077Listed by: HABLOFT LLC - New
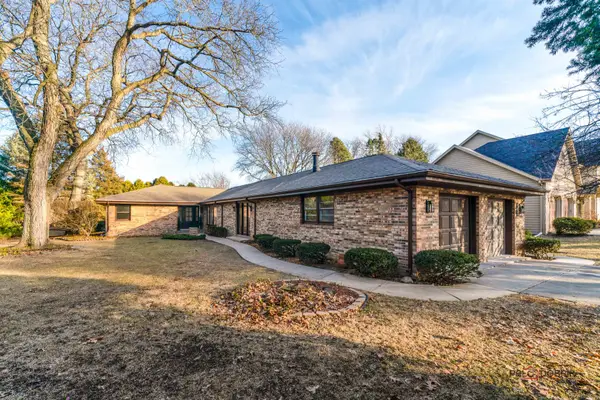 $749,999Active4 beds 3 baths2,659 sq. ft.
$749,999Active4 beds 3 baths2,659 sq. ft.805 S Benton Street, Palatine, IL 60067
MLS# 12458330Listed by: HOMESMART CONNECT LLC - New
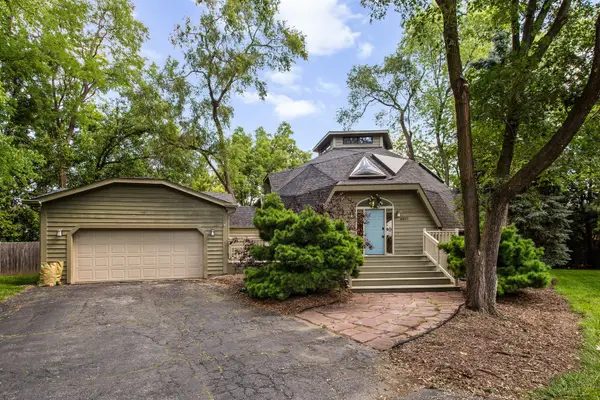 $659,000Active4 beds 3 baths2,462 sq. ft.
$659,000Active4 beds 3 baths2,462 sq. ft.4860 Rhiannon Court, Palatine, IL 60067
MLS# 12423992Listed by: BERKSHIRE HATHAWAY HOMESERVICES CHICAGO - New
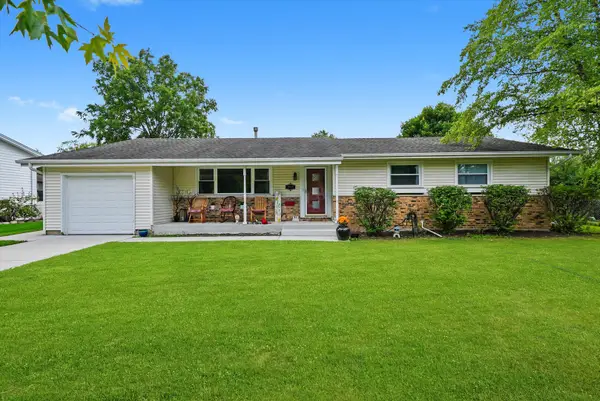 $389,000Active3 beds 2 baths1,397 sq. ft.
$389,000Active3 beds 2 baths1,397 sq. ft.1163 E Plate Drive, Palatine, IL 60074
MLS# 12452645Listed by: HABLOFT LLC
