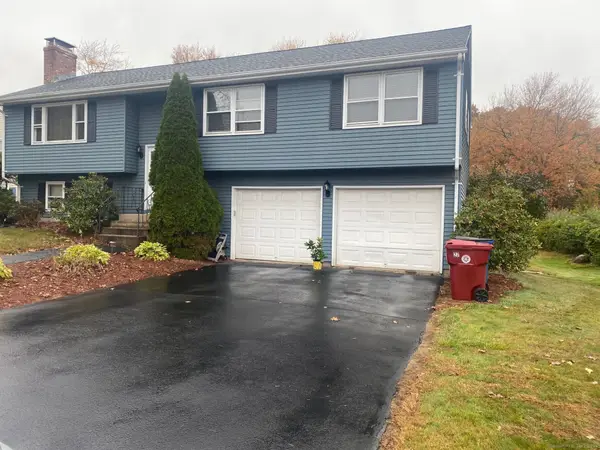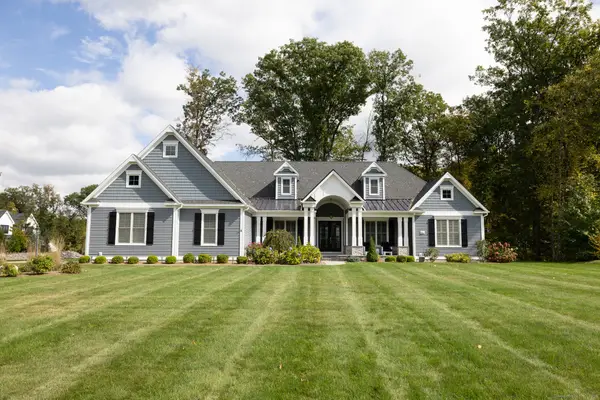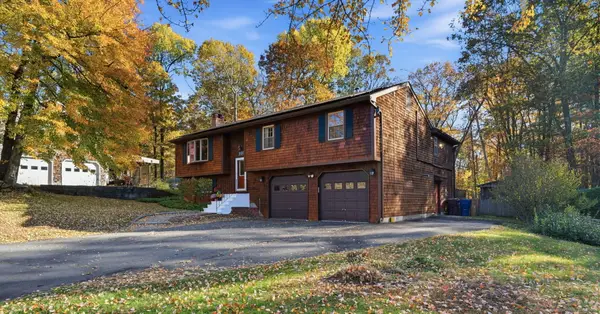54 Westview Terrace, Unionville, CT 06085
Local realty services provided by:Better Homes and Gardens Real Estate Gaetano Marra Homes
54 Westview Terrace,Farmington, CT 06085
$499,900
- 3 Beds
- 3 Baths
- 2,028 sq. ft.
- Single family
- Active
Listed by: tyler phelps(860) 993-6456
Office: exp realty
MLS#:24140204
Source:CT
Price summary
- Price:$499,900
- Price per sq. ft.:$246.5
About this home
There are certain places that just feel like home the moment you arrive and this Farmington property is one of them. Tucked into one of the most cherished neighborhoods in the entire Farmington Valley, this home sits on streets where kids learn to ride bikes, families gather for holidays and trick-or-treating, and neighbors become lifelong friends. It's the kind of community people hope for when they dream of putting down roots. Here, you're surrounded by everything that makes Farmington so highly sought-after: the scenic Farmington River Trail just beyond your backyard, the calm of tree-lined roads, the convenience of nearby shops, restaurants, and the beloved Winding Trails. Farmington's school system remains continuously ranked among the very best in Connecticut, adding to the sense of stability and pride this town is known for. Throughout its current owners tenure, the home has been updated throughout including newer roof, windows, boiler, plus a beautifully refreshed interior featuring hardwood floors, granite countertops, and a farmhouse sink. The flat, private backyard offers peaceful views and incredible seasonal beauty, creating a space that truly feels like an extension of home. And while you're only minutes from Avon, West Hartford, and all the valley has to offer, this property gives you the privacy, comfort, and community warmth that make Farmington one of Connecticut's most loved towns. Homes like this don't just come up...HIGEST & BEST DUE Monday 11/24, 8:00PM.
Contact an agent
Home facts
- Year built:1977
- Listing ID #:24140204
- Added:5 day(s) ago
- Updated:November 24, 2025 at 06:38 PM
Rooms and interior
- Bedrooms:3
- Total bathrooms:3
- Full bathrooms:2
- Half bathrooms:1
- Living area:2,028 sq. ft.
Heating and cooling
- Cooling:Central Air
- Heating:Hot Water
Structure and exterior
- Roof:Asphalt Shingle
- Year built:1977
- Building area:2,028 sq. ft.
- Lot area:0.5 Acres
Schools
- High school:Per Board of Ed
- Middle school:Per Board of Ed
- Elementary school:Per Board of Ed
Utilities
- Water:Public Water Connected
Finances and disclosures
- Price:$499,900
- Price per sq. ft.:$246.5
- Tax amount:$7,500 (July 2025-June 2026)
New listings near 54 Westview Terrace
- New
 $339,900Active2 beds 1 baths1,298 sq. ft.
$339,900Active2 beds 1 baths1,298 sq. ft.487 Plainville Avenue, Farmington, CT 06085
MLS# 24141457Listed by: Coldwell Banker Realty  $350,000Pending3 beds 2 baths1,820 sq. ft.
$350,000Pending3 beds 2 baths1,820 sq. ft.17 Pine Drive, Farmington, CT 06085
MLS# 24138949Listed by: Carl Guild & Associates $205,578Pending2 beds 2 baths1,088 sq. ft.
$205,578Pending2 beds 2 baths1,088 sq. ft.4 Sable Court #4, Farmington, CT 06085
MLS# 24138834Listed by: RE/MAX Prime Realty $359,900Active3 beds 2 baths1,512 sq. ft.
$359,900Active3 beds 2 baths1,512 sq. ft.50 East Shore Boulevard, Farmington, CT 06085
MLS# 24138867Listed by: Santana Realty Group LLC $449,900Active3 beds 3 baths2,240 sq. ft.
$449,900Active3 beds 3 baths2,240 sq. ft.1 Burlington Road, Farmington, CT 06085
MLS# 24137513Listed by: Vision Real Estate $479,900Pending3 beds 3 baths1,864 sq. ft.
$479,900Pending3 beds 3 baths1,864 sq. ft.27 Westview Terrace, Farmington, CT 06085
MLS# 24137473Listed by: Berkshire Hathaway NE Prop. $1,299,000Pending4 beds 2 baths3,842 sq. ft.
$1,299,000Pending4 beds 2 baths3,842 sq. ft.86 Alpine Drive, Farmington, CT 06085
MLS# 24137196Listed by: Dennehy & Company, LLC $299,900Pending3 beds 2 baths1,174 sq. ft.
$299,900Pending3 beds 2 baths1,174 sq. ft.31 Railroad Avenue, Farmington, CT 06085
MLS# 24136585Listed by: Lamacchia Realty $499,900Pending3 beds 3 baths2,732 sq. ft.
$499,900Pending3 beds 3 baths2,732 sq. ft.10 Woodside Drive, Farmington, CT 06085
MLS# 24136814Listed by: Coldwell Banker Realty
