101 Riverside Drive, Vernon, CT 06066
Local realty services provided by:Better Homes and Gardens Real Estate Shore & Country Properties
101 Riverside Drive,Vernon, CT 06066
$405,000
- 3 Beds
- 3 Baths
- 2,175 sq. ft.
- Single family
- Active
Upcoming open houses
- Sun, Sep 2801:00 pm - 02:30 pm
Listed by:jason boice
Office:exp realty
MLS#:24125329
Source:CT
Price summary
- Price:$405,000
- Price per sq. ft.:$186.21
About this home
Welcome to this 3 bedroom, 2.5 bath colonial that offers comfort, efficiency, and convenience on a spacious 0.63-acre lot. The main level features an inviting layout with laundry for added ease, a centrally located fireplace in the living room, and direct access to the attached two-car garage. The kitchen and dining areas flow seamlessly, creating a functional space for everyday living and entertaining. Upstairs, you'll find three bedrooms and two full bathrooms, including a primary suite with its own private bath. The partially finished basement adds versatility with a recreational room-perfect for a playroom, home gym, or additional living space. Practical updates set this property apart, including paid-off solar panels that keep electric bills low and efficient, central air for comfort, plus central features like the two-car attached garage and generous outdoor space. Located in a desirable area of Vernon, this home combines privacy with convenience. Enjoy quick access to shopping, restaurants, and major highways, making commuting and daily errands simple. It is also located near the beautiful Hockanum River Linear Park, adding options for outdoor recreation and nature trails. This property offers the perfect balance of functionality, efficiency, and location. Don't miss the chance to make it your own!
Contact an agent
Home facts
- Year built:2005
- Listing ID #:24125329
- Added:4 day(s) ago
- Updated:September 28, 2025 at 01:43 AM
Rooms and interior
- Bedrooms:3
- Total bathrooms:3
- Full bathrooms:2
- Half bathrooms:1
- Living area:2,175 sq. ft.
Heating and cooling
- Cooling:Central Air
- Heating:Hot Air
Structure and exterior
- Roof:Asphalt Shingle
- Year built:2005
- Building area:2,175 sq. ft.
- Lot area:0.63 Acres
Schools
- High school:Rockville
- Middle school:Per Board of Ed
- Elementary school:Skinner Road
Utilities
- Water:Private Well
Finances and disclosures
- Price:$405,000
- Price per sq. ft.:$186.21
- Tax amount:$6,765 (July 2025-June 2026)
New listings near 101 Riverside Drive
- New
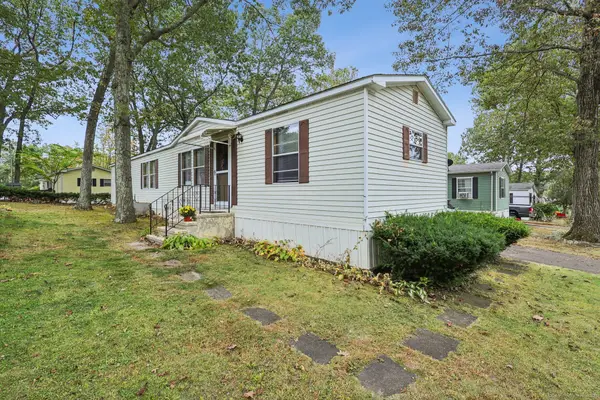 $120,000Active2 beds 1 baths910 sq. ft.
$120,000Active2 beds 1 baths910 sq. ft.15 Stonewood Terrace, Vernon, CT 06066
MLS# 24123566Listed by: KW Legacy Partners - New
 $389,900Active2 beds 2 baths1,384 sq. ft.
$389,900Active2 beds 2 baths1,384 sq. ft.1 Quail Hollow Close #1, Vernon, CT 06066
MLS# 24128269Listed by: Berkshire Hathaway NE Prop. - New
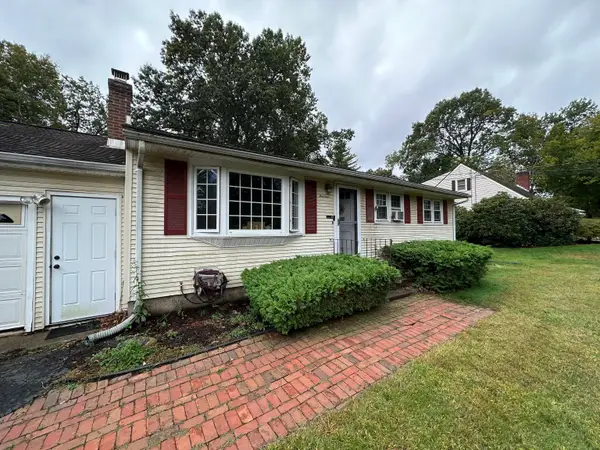 $289,999Active3 beds 1 baths912 sq. ft.
$289,999Active3 beds 1 baths912 sq. ft.14 Wilson Lane, Vernon, CT 06066
MLS# 24128438Listed by: RE/MAX RISE - New
 $299,000Active3 beds 1 baths1,320 sq. ft.
$299,000Active3 beds 1 baths1,320 sq. ft.103 Grand Avenue, Vernon, CT 06066
MLS# 24111773Listed by: William Pitt Sotheby's Int'l - New
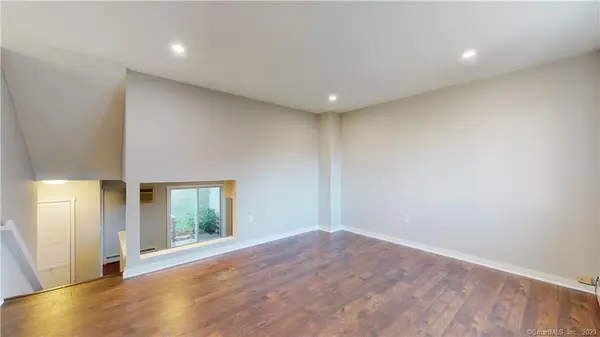 $225,000Active2 beds 2 baths1,063 sq. ft.
$225,000Active2 beds 2 baths1,063 sq. ft.70 Old Town Road #360, Vernon, CT 06066
MLS# 24127616Listed by: Coldwell Banker Realty - New
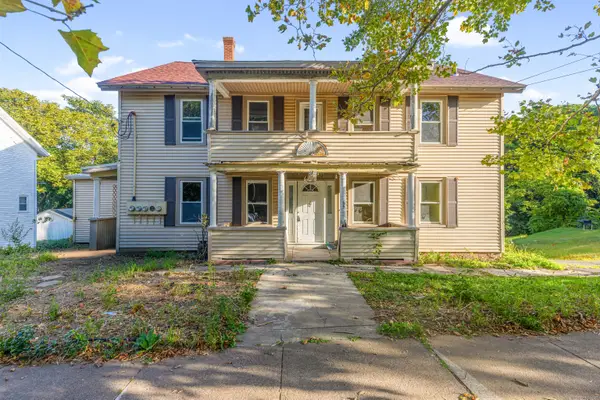 $229,999Active7 beds 4 baths2,988 sq. ft.
$229,999Active7 beds 4 baths2,988 sq. ft.66 Village Street, Vernon, CT 06066
MLS# 24128615Listed by: Oxford Realty 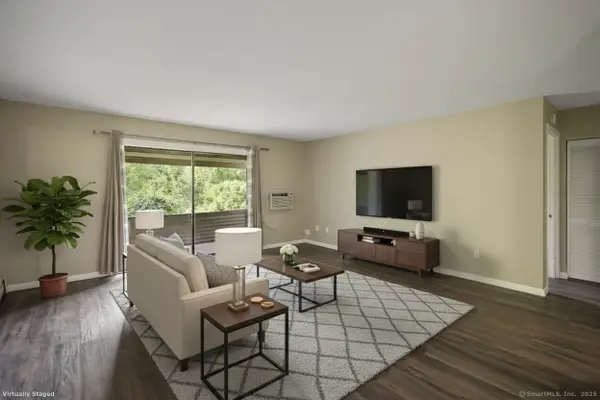 $125,000Pending1 beds 1 baths793 sq. ft.
$125,000Pending1 beds 1 baths793 sq. ft.565 Talcottville Road #APT 3C5, Vernon, CT 06066
MLS# 24127547Listed by: Berkshire Hathaway NE Prop. $160,000Active2 beds 2 baths1,035 sq. ft.
$160,000Active2 beds 2 baths1,035 sq. ft.164 East Main Street #7, Vernon, CT 06066
MLS# 24127048Listed by: William Pitt Sotheby's Int'l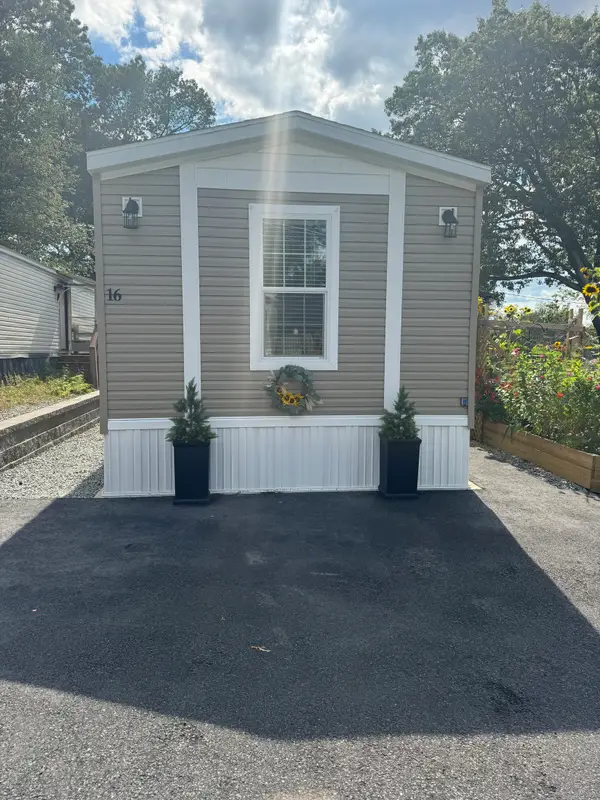 $142,000Pending2 beds 1 baths840 sq. ft.
$142,000Pending2 beds 1 baths840 sq. ft.16 Middle Terrace, Vernon, CT 06066
MLS# 24126914Listed by: Berkshire Hathaway NE Prop.
