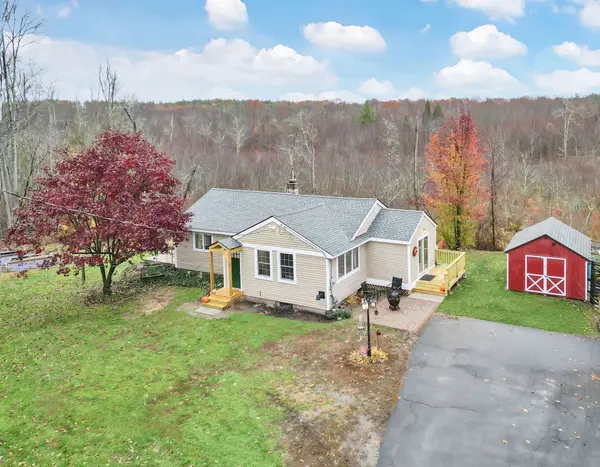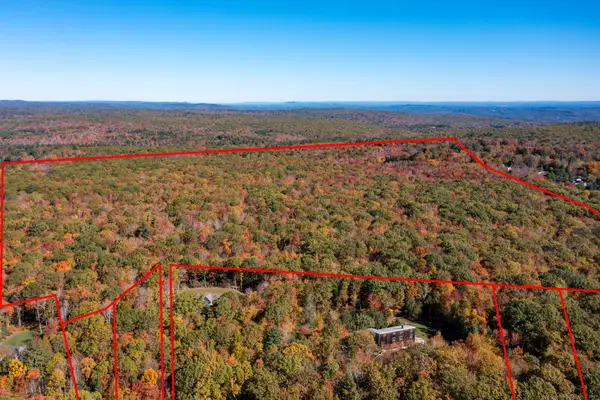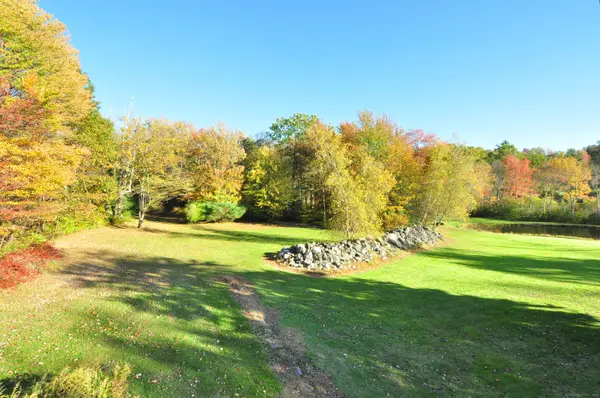4 Stonewall Drive, West Granby, CT 06090
Local realty services provided by:Better Homes and Gardens Real Estate Shore & Country Properties
Listed by: diane conroy(860) 922-3249
Office: coldwell banker realty
MLS#:24136396
Source:CT
Price summary
- Price:$674,900
- Price per sq. ft.:$225.27
- Monthly HOA dues:$12.5
About this home
This stunning Center Hall Colonial was built with exceptional craftsmanship and sits on a sought-after cul-de-sac in scenic West Granby! A dramatic two-story foyer welcomes you with an elegant staircase and detailed shadow box wainscoting. The open-concept Kitchen flows beautifully into the Family Room and features white cabinetry, granite counters, stainless steel appliances, a spacious island for prep and seating, a walk-in pantry, tumbled marble backsplash, and a double oven. The breakfast room boasts a cathedral ceiling and is surrounded by windows overlooking the peaceful backyard. The Family Room offers a wood-burning fireplace, charming built-ins, French doors with a transom window opening to the deck, and a private staircase leading to the upstairs flex room. The first floor also includes a formal Living Room that opens to the Dining Room with wainscoting, gleaming hardwood floors, and a convenient laundry and mudroom. Upstairs you'll find four bedrooms, including a Primary Suite with a tray ceiling, walk-in closet, and spa-like bath featuring a jetted tub, maple cabinetry, double sinks, and a tiled shower. The second full bath offers double sinks, a vaulted ceiling, and a skylight. The versatile flex room at the end of the hall, currently used as an office, could also serve as a playroom or art studio. Additional features include central air, a three-car garage, shed, and a beautiful private yard! Beautiful sunset views from front yard!
Contact an agent
Home facts
- Year built:1999
- Listing ID #:24136396
- Added:56 day(s) ago
- Updated:December 17, 2025 at 03:04 PM
Rooms and interior
- Bedrooms:4
- Total bathrooms:3
- Full bathrooms:2
- Half bathrooms:1
- Living area:2,996 sq. ft.
Heating and cooling
- Cooling:Ceiling Fans, Central Air
- Heating:Hot Air
Structure and exterior
- Roof:Asphalt Shingle
- Year built:1999
- Building area:2,996 sq. ft.
- Lot area:1.31 Acres
Schools
- High school:Granby Memorial
- Middle school:Granby
- Elementary school:Per Board of Ed
Utilities
- Water:Private Well
Finances and disclosures
- Price:$674,900
- Price per sq. ft.:$225.27
- Tax amount:$14,102 (July 2025-June 2026)
New listings near 4 Stonewall Drive
 $309,900Pending3 beds 1 baths1,161 sq. ft.
$309,900Pending3 beds 1 baths1,161 sq. ft.44 Strong Road, Granby, CT 06090
MLS# 24121727Listed by: BHHS Realty Professionals $735,000Active98.1 Acres
$735,000Active98.1 Acres20 Edgerton Road, Granby, CT 06090
MLS# 24133892Listed by: Coldwell Banker Realty $179,900Active2.92 Acres
$179,900Active2.92 Acres86 Case Street, Granby, CT 06090
MLS# 24134087Listed by: Berkshire Hathaway NE Prop. $299,000Active3 beds 3 baths3,728 sq. ft.
$299,000Active3 beds 3 baths3,728 sq. ft.45 Barkhamsted Road, Granby, CT 06090
MLS# 170616597Listed by: DreamHomes Realty LLC
