24 Nordholm Drive #24, Weston, CT 06883
Local realty services provided by:Better Homes and Gardens Real Estate Shore & Country Properties
24 Nordholm Drive #24,Weston, CT 06883
$975,000
- 2 Beds
- 2 Baths
- - sq. ft.
- Condominium
- Sold
Listed by: vickie kelley(203) 803-6448
Office: camelot real estate
MLS#:24138727
Source:CT
Sorry, we are unable to map this address
Price summary
- Price:$975,000
About this home
Welcome To 24 Nordholm A striking modern European-inspired design, this stunning river cottage draws inspiration from Scandinavian minimalism and the timeless forms of New England barns. Perched on the hillside of the Saugatuck River, the architecture is meticulously attuned to its natural topography, running parallel to the landscape and harmoniously blending with the grain of the land. The result is a seamless fusion of intentional design and contemporary elegance. This bungalow-style cottage offers sleek, modern lines in a thoughtfully compact approximately, 1,700 sq ft. (2 bedroom suites + office/media) layout that balances form and function. Designed as a full-time residence, weekend escape, or luxury country retreat, the home delivers comfort, sophistication, and nature-inspired living within a clean, contemporary footprint. New build commenced in 2022 hm., 2023-gar.to create a refined building envelope, as the home is plumbed to accommodate a future second story and designed for flexibility with potential to add 750 sq. ft., ideal for those seeking a property that can evolve with their lifestyle. The original home was removed, and an extraordinary newly constructed cottage was curated in its place. Set within a rare three-residential condominium enclave - a one-of-a-kind in Weston.
Contact an agent
Home facts
- Year built:2022
- Listing ID #:24138727
- Added:45 day(s) ago
- Updated:December 23, 2025 at 01:42 PM
Rooms and interior
- Bedrooms:2
- Total bathrooms:2
- Full bathrooms:2
Heating and cooling
- Cooling:Central Air, Zoned
- Heating:Heat Pump, Hot Air, Radiant
Structure and exterior
- Year built:2022
Schools
- High school:Weston
- Middle school:Weston
- Elementary school:Hurlbutt
Utilities
- Water:Private Well
Finances and disclosures
- Price:$975,000
- Tax amount:$10,744 (July 2025-June 2026)
New listings near 24 Nordholm Drive #24
- New
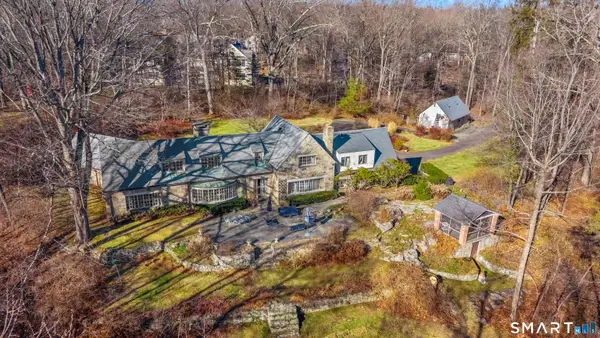 $1,695,000Active5 beds 5 baths3,880 sq. ft.
$1,695,000Active5 beds 5 baths3,880 sq. ft.14 Langner Lane, Weston, CT 06883
MLS# 24143270Listed by: William Raveis Real Estate - New
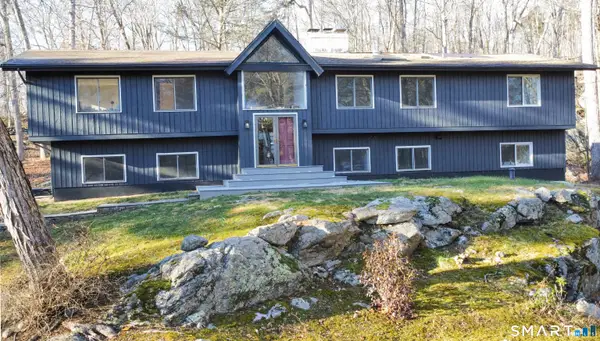 $1,495,000Active5 beds 4 baths3,537 sq. ft.
$1,495,000Active5 beds 4 baths3,537 sq. ft.26 Hill Farm Road, Weston, CT 06883
MLS# 24144628Listed by: William Raveis Real Estate  $975,000Pending4 beds 3 baths2,804 sq. ft.
$975,000Pending4 beds 3 baths2,804 sq. ft.8 Messex Lane, Weston, CT 06883
MLS# 24137694Listed by: Keller Williams Realty $965,000Pending3 beds 3 baths2,529 sq. ft.
$965,000Pending3 beds 3 baths2,529 sq. ft.23 Wilson Road, Weston, CT 06883
MLS# 24135551Listed by: Coldwell Banker Realty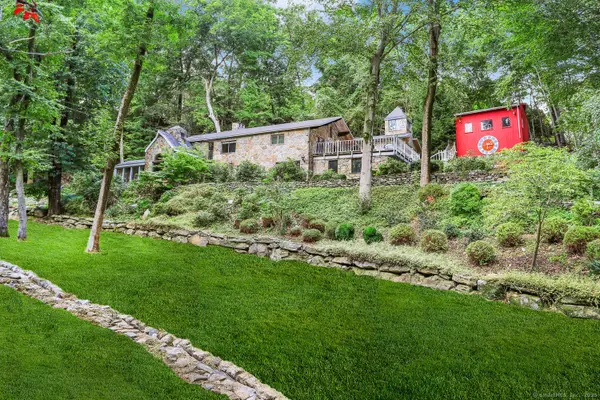 $1,199,000Active5 beds 4 baths3,581 sq. ft.
$1,199,000Active5 beds 4 baths3,581 sq. ft.198 Steep Hill Road, Weston, CT 06883
MLS# 24094159Listed by: William Raveis Real Estate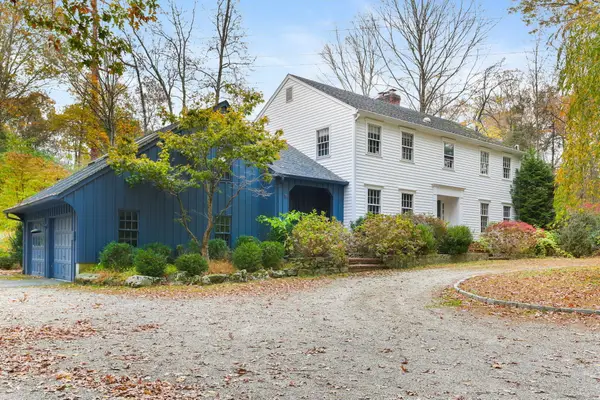 $1,450,000Pending4 beds 3 baths3,894 sq. ft.
$1,450,000Pending4 beds 3 baths3,894 sq. ft.31 White Birch Road, Weston, CT 06883
MLS# 24136824Listed by: RE/MAX Right Choice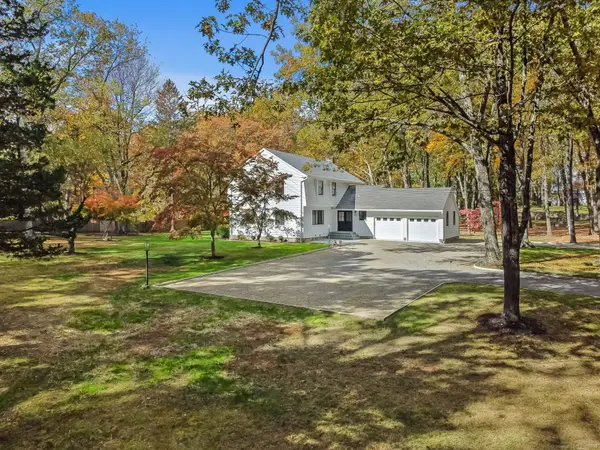 $1,495,000Active5 beds 4 baths3,888 sq. ft.
$1,495,000Active5 beds 4 baths3,888 sq. ft.4 Trails End Road, Weston, CT 06883
MLS# 24136553Listed by: Coldwell Banker Realty $1,500,000Pending6 beds 10 baths11,726 sq. ft.
$1,500,000Pending6 beds 10 baths11,726 sq. ft.262 Lyons Plain Road, Weston, CT 06883
MLS# 24123556Listed by: William Pitt Sotheby's Int'l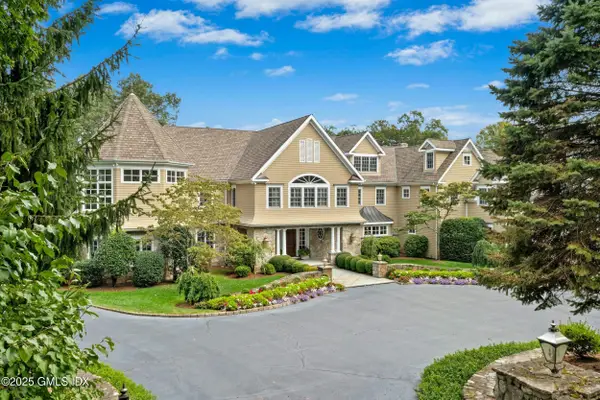 $3,900,000Active6 beds 11 baths9,974 sq. ft.
$3,900,000Active6 beds 11 baths9,974 sq. ft.76 Lords Highway, Weston, CT 06883
MLS# 123867Listed by: KELLER WILLIAMS PRESTIGE PROPS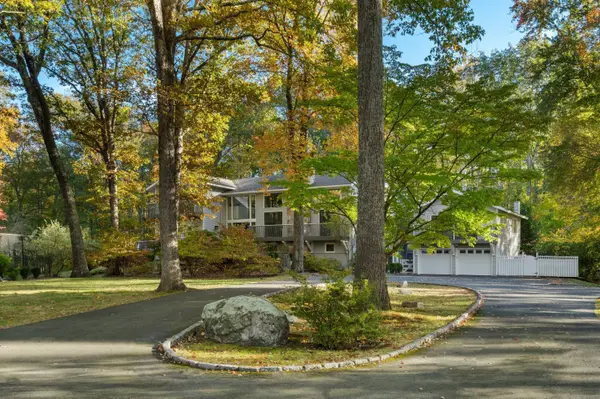 $1,799,000Active5 beds 5 baths4,106 sq. ft.
$1,799,000Active5 beds 5 baths4,106 sq. ft.335 Georgetown Road, Weston, CT 06883
MLS# 24135170Listed by: Compass Connecticut, LLC
