104 Compo Road South, Westport, CT 06880
Local realty services provided by:Better Homes and Gardens Real Estate Shore & Country Properties
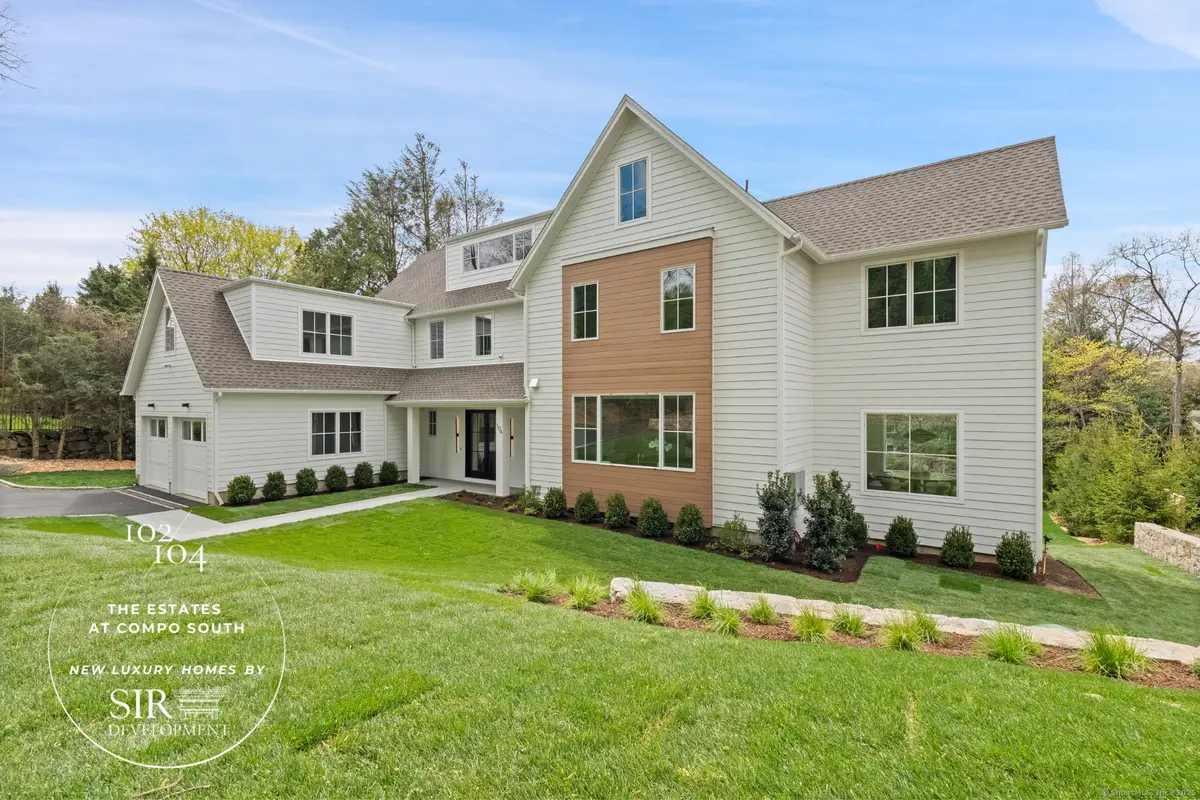
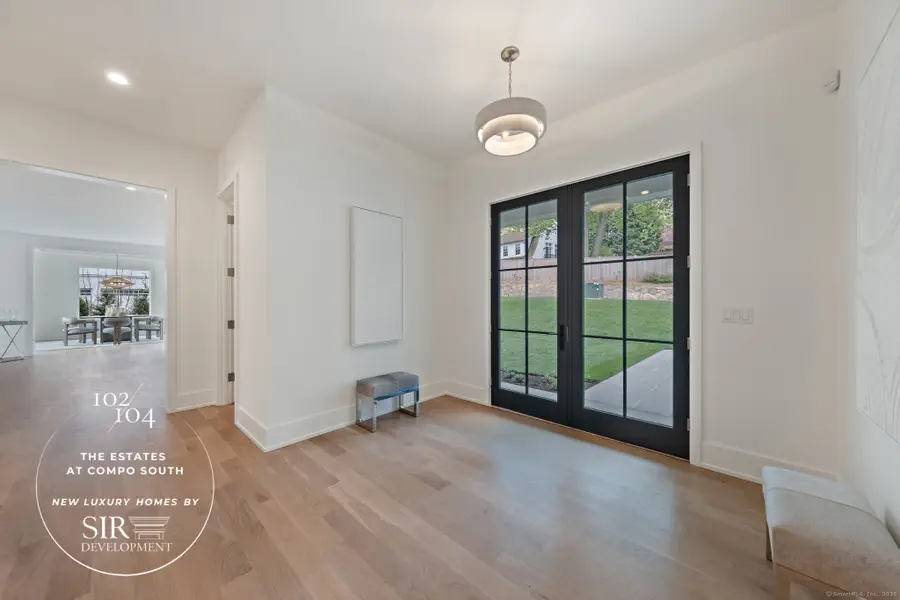
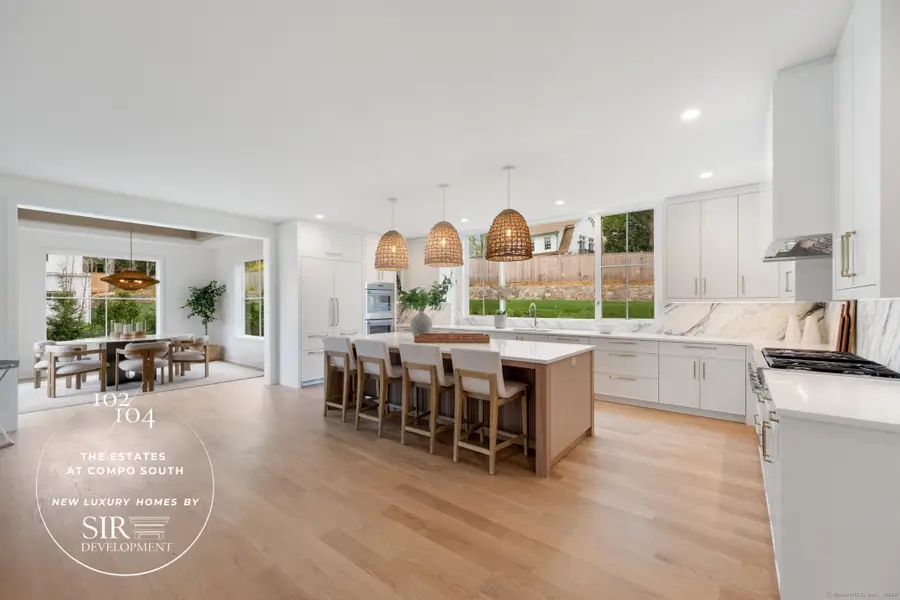
Listed by:douglas bross
Office:coldwell banker realty
MLS#:24089764
Source:CT
Price summary
- Price:$4,500,000
- Price per sq. ft.:$619.92
About this home
THE ESTATES AT SOUTH COMPO - SIR Development presents a stunning new enclave of two luxury residences set back on beautiful property, each with their own distinct Modern style and pool. Officially designated by the State of CT as a Scenic Roadway, this location offers ultimate convenience to every amenity that makes Westport one of the most highly desired towns in the nation. Refined modern elegance awaits upon entering the large foyer. The heart of this home centers around an exquisite gourmet kitchen/great room space, noteworthy for both the scale and fine quality. The vast island, nearly full wall of glass, walk-in pantry, Thermador appls incl dbl dishwashers, a butler's pantry w/beverage chiller and unique style make the kitchen an amazing area to entertain. It opens into a glass-lined breakfast rm w/three exposures, and through to a fantastic fam rm w/modern beams. The DR showcases a statement light fixture. The office/library is tucked in a quiet corner w/a lit tray ceil, designer built-ins. Mudrm w/desk leads to att gar. The spacious 7 BR layout begins w/ 5 on the 2nd flr, highlighted by a primary suite w/ exquisite window, feature wall millwork, mega clsts, unique ridged wall bathrm. Fin 3rd flr has rec space & 6th BR w/bth. The fin, walk-out LL is a recreational haven w/a cabana bar to serve the landscaped pool area and several spaces to enjoy incl media/gym/play, lrg 7th BR & bath. Walk to town, shops, bike to Compo Beach, golf at Longshore, mins from train to NYC.
Contact an agent
Home facts
- Year built:2025
- Listing Id #:24089764
- Added:108 day(s) ago
- Updated:August 15, 2025 at 07:13 AM
Rooms and interior
- Bedrooms:7
- Total bathrooms:8
- Full bathrooms:6
- Half bathrooms:2
- Living area:7,259 sq. ft.
Heating and cooling
- Cooling:Central Air, Zoned
- Heating:Zoned
Structure and exterior
- Roof:Asphalt Shingle
- Year built:2025
- Building area:7,259 sq. ft.
- Lot area:0.6 Acres
Schools
- High school:Staples
- Middle school:Bedford
- Elementary school:Saugatuck
Utilities
- Water:Public Water Connected
Finances and disclosures
- Price:$4,500,000
- Price per sq. ft.:$619.92
New listings near 104 Compo Road South
- New
 $675,000Active3 beds 2 baths1,056 sq. ft.
$675,000Active3 beds 2 baths1,056 sq. ft.26 Hiawatha Lane Extension, Westport, CT 06880
MLS# 24118735Listed by: East Coast Associates, Inc. - Open Sat, 1 to 3pmNew
 $699,000Active3 beds 1 baths1,217 sq. ft.
$699,000Active3 beds 1 baths1,217 sq. ft.31 Richmondville Avenue, Westport, CT 06880
MLS# 24119226Listed by: William Raveis Real Estate - New
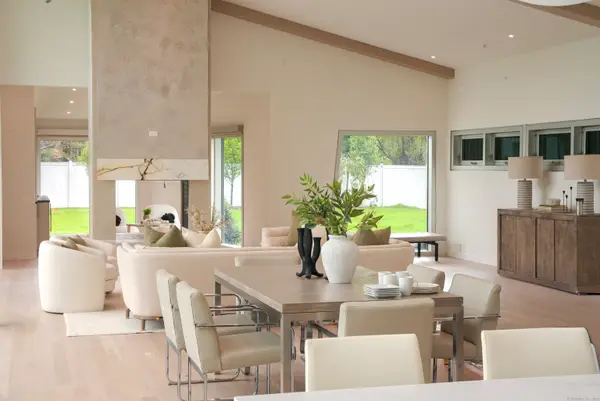 $3,485,000Active5 beds 5 baths5,056 sq. ft.
$3,485,000Active5 beds 5 baths5,056 sq. ft.16 Burr School Road, Westport, CT 06880
MLS# 24118985Listed by: Higgins Group Bedford Square - New
 $2,725,000Active5 beds 6 baths4,636 sq. ft.
$2,725,000Active5 beds 6 baths4,636 sq. ft.5 River Lane, Westport, CT 06880
MLS# 24117444Listed by: Coldwell Banker Realty - Open Sun, 2 to 4pmNew
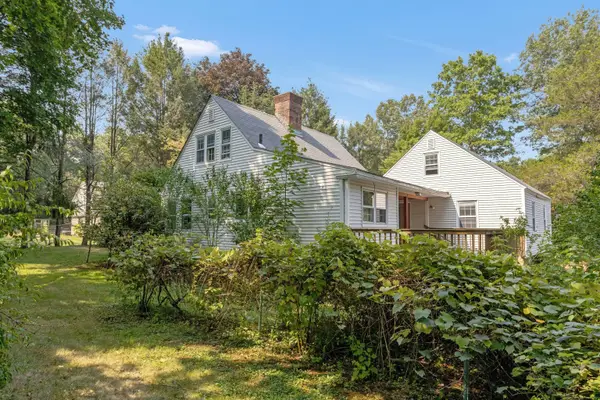 $899,000Active4 beds 4 baths2,359 sq. ft.
$899,000Active4 beds 4 baths2,359 sq. ft.4 Pin Oak Court, Westport, CT 06880
MLS# 24117445Listed by: Brown Harris Stevens - Open Sat, 12 to 2pmNew
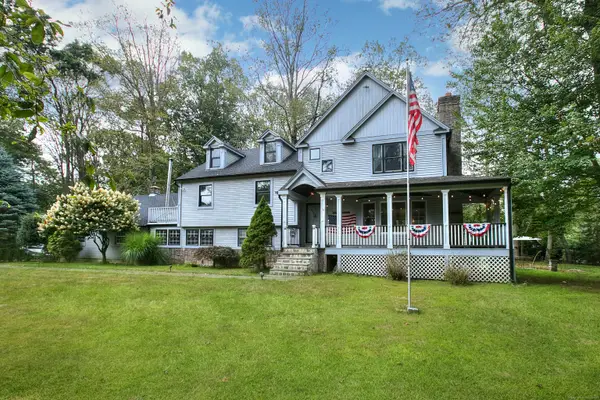 $2,100,000Active5 beds 4 baths2,457 sq. ft.
$2,100,000Active5 beds 4 baths2,457 sq. ft.43 Burr Farms Road, Westport, CT 06880
MLS# 24111899Listed by: Coldwell Banker Realty - New
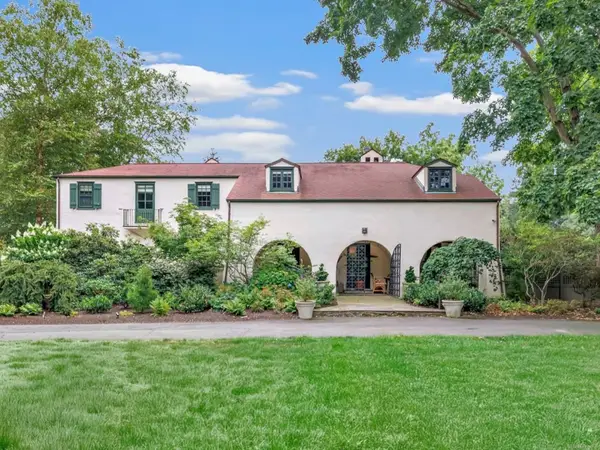 $3,950,000Active4 beds 5 baths3,500 sq. ft.
$3,950,000Active4 beds 5 baths3,500 sq. ft.61 Clapboard Hill Road, Westport, CT 06880
MLS# 24117111Listed by: Higgins Group Real Estate - New
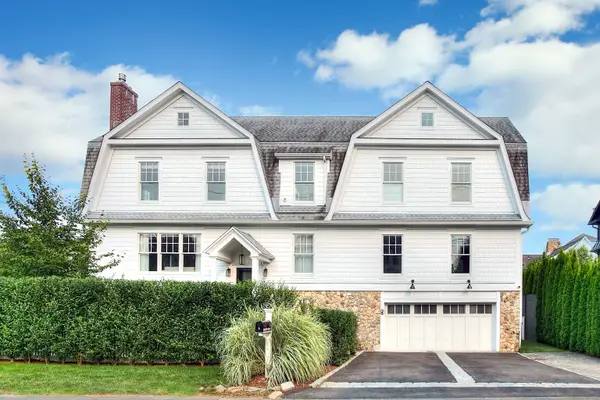 $2,799,000Active4 beds 4 baths3,366 sq. ft.
$2,799,000Active4 beds 4 baths3,366 sq. ft.5 Bradley Street, Westport, CT 06880
MLS# 24117489Listed by: Coldwell Banker Realty - New
 $4,995,000Active4 beds 5 baths4,484 sq. ft.
$4,995,000Active4 beds 5 baths4,484 sq. ft.4 Sandpiper Road, Westport, CT 06880
MLS# 24116742Listed by: Boost Real Estate Group - New
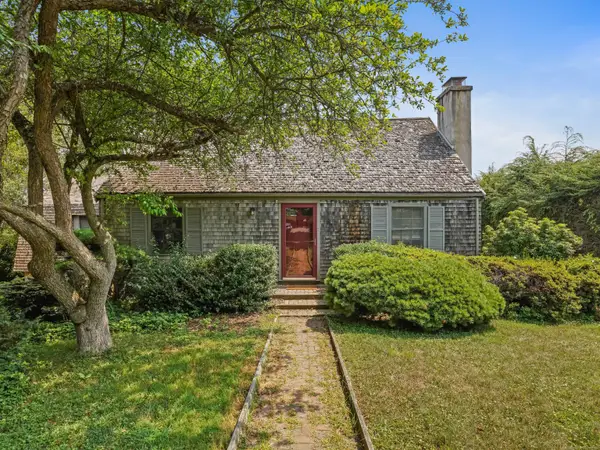 $2,495,000Active4 beds 3 baths1,838 sq. ft.
$2,495,000Active4 beds 3 baths1,838 sq. ft.7 Buena Vista Drive, Westport, CT 06880
MLS# 24115663Listed by: The Riverside Realty Group
