26 Hitchcock Road, Westport, CT 06880
Local realty services provided by:Better Homes and Gardens Real Estate Shore & Country Properties
26 Hitchcock Road,Westport, CT 06880
$2,639,000
- 5 Beds
- 5 Baths
- 4,549 sq. ft.
- Single family
- Pending
Listed by: mar jennings(203) 984-5203
Office: higgins group bedford square
MLS#:24093563
Source:CT
Price summary
- Price:$2,639,000
- Price per sq. ft.:$580.13
About this home
Welcome to Brookside, the amazing new project by GreenDay and Co. Get ready to be captivated by this home's transformation-a breathtaking fusion of classic European charm and modern luxury that will leave you speechless. This isn't just your typical modern farmhouse; it's a beautiful reimagining of a European-style estate, carefully rebuilt from the ground up to inspire and impress. it's a magnificent reimagining of a European-style residence, meticulously rebuilt from the ground up! Step inside this breathtaking five-bedroom masterpiece, where an oversized kitchen paired with a spacious pantry awaits to inspire culinary adventures and unforgettable gatherings! The primary bedroom features a luxurious en suite, and the additional junior suite enhances the already perfectly designed layout. Nestled in an idyllic downtown Westport location on a picturesque cul-de-sac, you'll fall in love with the tranquil ambiance, complemented by the soothing sounds of the delightful mandarin brook bordering the property. Picture yourself savoring your morning coffee on the walk-out deck, effortlessly accessible from both the dining room and kitchen. Everything here is brand new, thoughtfully designed, and ready for the next lucky owners to create beautiful memories. With chic modern finishes, elegant white oak hardwood floors, and a charming front covered porch, this home
Contact an agent
Home facts
- Year built:2025
- Listing ID #:24093563
- Added:234 day(s) ago
- Updated:December 27, 2025 at 04:44 AM
Rooms and interior
- Bedrooms:5
- Total bathrooms:5
- Full bathrooms:3
- Half bathrooms:2
- Living area:4,549 sq. ft.
Heating and cooling
- Cooling:Central Air
- Heating:Hot Air, Radiant, Zoned
Structure and exterior
- Roof:Asphalt Shingle, Metal
- Year built:2025
- Building area:4,549 sq. ft.
- Lot area:1.01 Acres
Schools
- High school:Staples
- Middle school:Bedford
- Elementary school:Long Lots
Utilities
- Water:Public Water Connected
Finances and disclosures
- Price:$2,639,000
- Price per sq. ft.:$580.13
- Tax amount:$10,398 (July 2025-June 2026)
New listings near 26 Hitchcock Road
- Open Sun, 12 to 4pmNew
 $2,750,000Active5 beds 5 baths6,330 sq. ft.
$2,750,000Active5 beds 5 baths6,330 sq. ft.25 Old Road, Westport, CT 06880
MLS# 24145546Listed by: William Pitt Sotheby's Int'l - New
 $3,100,000Active6 beds 6 baths5,938 sq. ft.
$3,100,000Active6 beds 6 baths5,938 sq. ft.36 Bauer Pl Extension, Westport, CT 06880
MLS# 24145452Listed by: Compass Connecticut, LLC  $1,350,000Pending2 beds 2 baths2,377 sq. ft.
$1,350,000Pending2 beds 2 baths2,377 sq. ft.112 Harvest Commons #112, Westport, CT 06880
MLS# 24144902Listed by: The Agency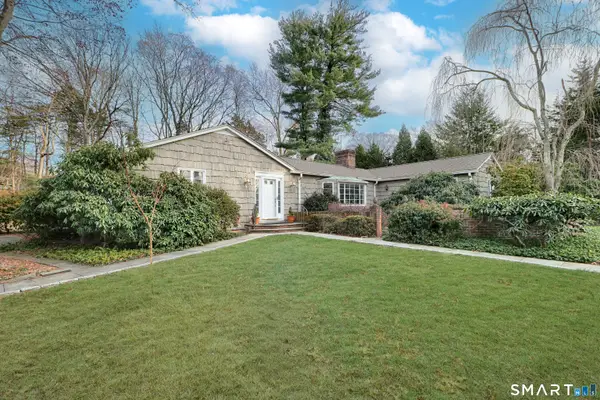 $1,500,000Pending3 beds 3 baths2,107 sq. ft.
$1,500,000Pending3 beds 3 baths2,107 sq. ft.5 Over Rock Lane, Westport, CT 06880
MLS# 24144372Listed by: William Pitt Sotheby's Int'l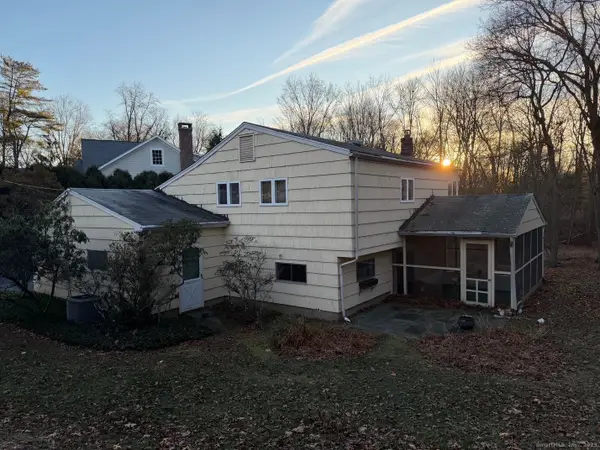 $790,000Pending3 beds 2 baths1,080 sq. ft.
$790,000Pending3 beds 2 baths1,080 sq. ft.29 Guyer Road, Westport, CT 06880
MLS# 24142691Listed by: Brown Harris Stevens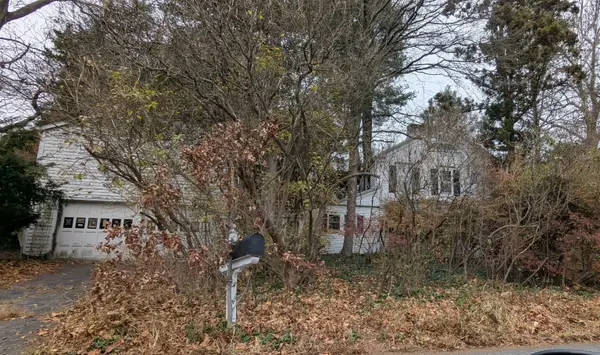 $999,000Pending4 beds 3 baths2,133 sq. ft.
$999,000Pending4 beds 3 baths2,133 sq. ft.4 Woods Grove Road, Westport, CT 06880
MLS# 24142924Listed by: RE/MAX Heritage- Open Sun, 1 to 3pm
 $1,625,000Active2 beds 3 baths1,416 sq. ft.
$1,625,000Active2 beds 3 baths1,416 sq. ft.785 Post Road East #204, Westport, CT 06880
MLS# 24139074Listed by: Boost Real Estate Group 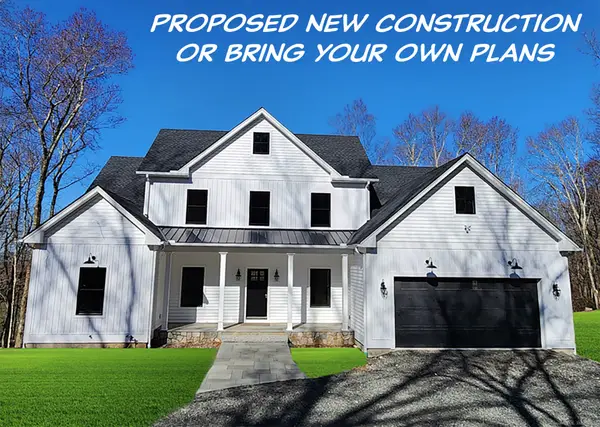 $2,800,000Active4 beds 4 baths4,000 sq. ft.
$2,800,000Active4 beds 4 baths4,000 sq. ft.53 Cross Highway, Westport, CT 06880
MLS# 24142641Listed by: Philips Real Estate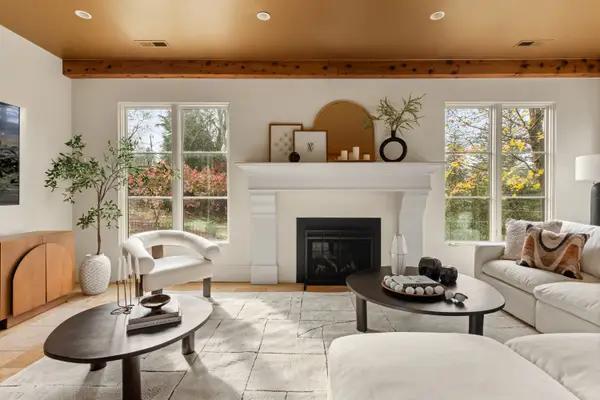 $1,995,000Pending4 beds 4 baths3,716 sq. ft.
$1,995,000Pending4 beds 4 baths3,716 sq. ft.15 Cross Highway, Westport, CT 06880
MLS# 24137765Listed by: Compass Connecticut, LLC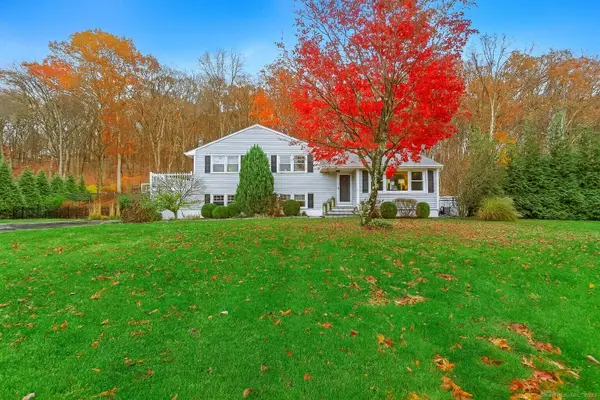 $1,999,000Active3 beds 3 baths2,844 sq. ft.
$1,999,000Active3 beds 3 baths2,844 sq. ft.24 Warnock Drive, Westport, CT 06880
MLS# 24141029Listed by: William Raveis Real Estate
