10 Brookside Drive, Woodbridge, CT 06525
Local realty services provided by:Better Homes and Gardens Real Estate Shore & Country Properties
10 Brookside Drive,Woodbridge, CT 06525
$734,900
- 3 Beds
- 3 Baths
- 2,541 sq. ft.
- Single family
- Active
Listed by:judy cooper
Office:coldwell banker realty
MLS#:24121999
Source:CT
Price summary
- Price:$734,900
- Price per sq. ft.:$289.22
About this home
Pride of ownership sparkles throughout this expanded & exceptional ranch, perfectly planted in a peaceful pocket neighborhood near Beecher School & the Woodbridge Club. Wrapped in mature, manicured greenery & bursting w/ natural light, this cheerful charmer offers an elegant balance of comfort, character, & all-on-one-level convenience. Inside, 2,541sqft of thoughtful living space (plus 764 finished square feet in the full, walk-out lower level) creates room enough for everyone to congregate or claim their own corner. The remodeled gourmet kitchen, at the heart of the home, is complete w/ premium cabinetry, gleaming granite, & appliances that just might elevate expectations when entertaining. Hardwood floors run through the formal dining room, the living room w/ gas fireplace, & the family room w/ its open layout for cultivating lingering conversations accompanied by lovely views of the sprawling deck & backyard retreat beyond. The primary suite is a private paradise w/ cathedral ceiling, dressing room, additional walk-in closet, laundry room, & a spa-style bath featuring heated floor, dual vanities, soaking tub, & a glass shower. Downstairs, you'll find a flexible bonus space w/ its own full bath & custom Murphy bed-perfect for hosting guests, hobbies, or even a home office. With 3 full bathrooms, 2-car garage, a standby generator, & a newer roof & central air, this lovingly maintained home (for 57 wonderful years!) proves that good taste-& good energy-never go out of style.
Contact an agent
Home facts
- Year built:1953
- Listing ID #:24121999
- Added:2 day(s) ago
- Updated:October 23, 2025 at 07:45 PM
Rooms and interior
- Bedrooms:3
- Total bathrooms:3
- Full bathrooms:3
- Living area:2,541 sq. ft.
Heating and cooling
- Cooling:Central Air, Zoned
- Heating:Hot Water
Structure and exterior
- Roof:Asphalt Shingle
- Year built:1953
- Building area:2,541 sq. ft.
- Lot area:1.8 Acres
Schools
- High school:Amity Regional
- Middle school:Amity
- Elementary school:Beecher Road
Utilities
- Water:Private Well
Finances and disclosures
- Price:$734,900
- Price per sq. ft.:$289.22
- Tax amount:$12,456 (July 2025-June 2026)
New listings near 10 Brookside Drive
- Open Sun, 2:30 to 4pmNew
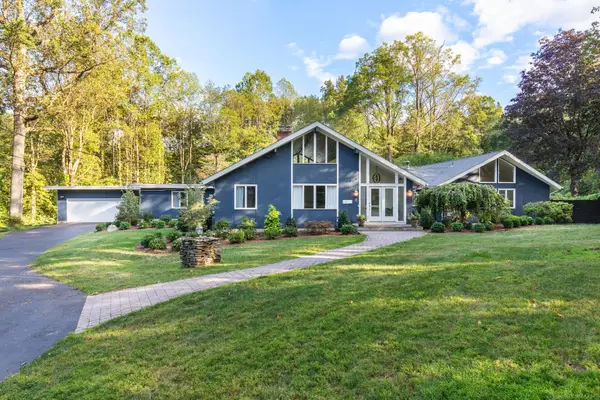 $1,139,900Active4 beds 4 baths3,904 sq. ft.
$1,139,900Active4 beds 4 baths3,904 sq. ft.5 Mohawk Lane, Woodbridge, CT 06525
MLS# 24135889Listed by: Houlihan Lawrence WD - Open Sun, 1 to 2:30pmNew
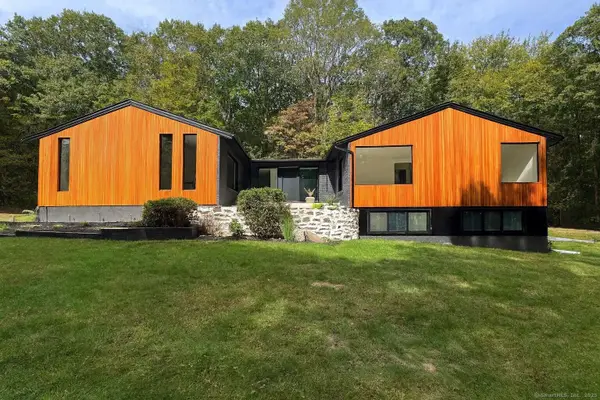 $939,000Active5 beds 4 baths4,382 sq. ft.
$939,000Active5 beds 4 baths4,382 sq. ft.11 Coachman Lane, Woodbridge, CT 06525
MLS# 24135745Listed by: www.HomeZu.com 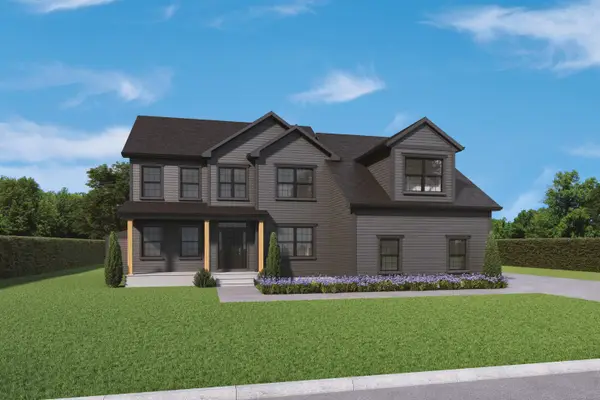 $1,100,088Active4 beds 3 baths3,100 sq. ft.
$1,100,088Active4 beds 3 baths3,100 sq. ft.268 Newton Road, Woodbridge, CT 06525
MLS# 24132701Listed by: The Greene Realty Group $525,000Active3 beds 2 baths1,475 sq. ft.
$525,000Active3 beds 2 baths1,475 sq. ft.154 Seymour Road, Woodbridge, CT 06525
MLS# 24130889Listed by: Coldwell Banker Realty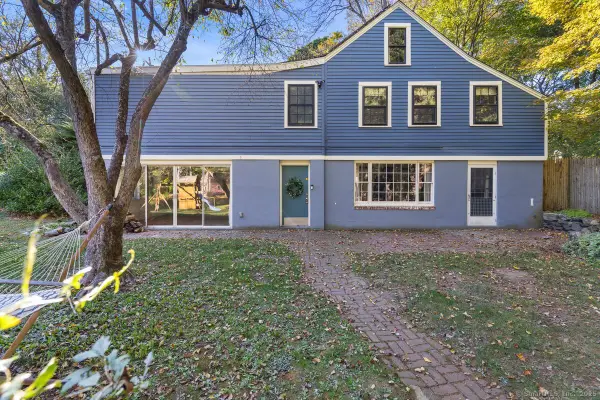 $399,900Active3 beds 3 baths1,189 sq. ft.
$399,900Active3 beds 3 baths1,189 sq. ft.1166 Old Racebrook Road, Woodbridge, CT 06525
MLS# 24127629Listed by: RE/MAX Heritage $795,000Active6 beds 3 baths4,120 sq. ft.
$795,000Active6 beds 3 baths4,120 sq. ft.118 Maple Vale Drive, Woodbridge, CT 06525
MLS# 24127875Listed by: Coldwell Banker Realty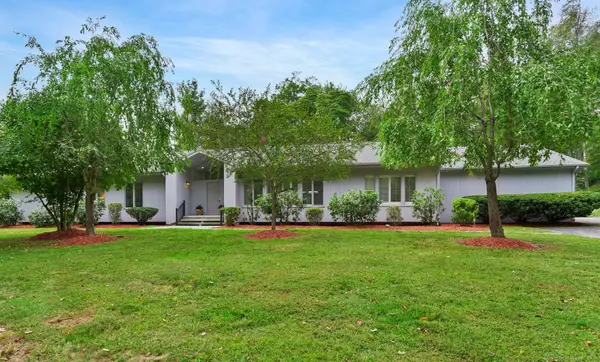 $850,000Active3 beds 5 baths4,651 sq. ft.
$850,000Active3 beds 5 baths4,651 sq. ft.24 Pleasant Hill Road, Woodbridge, CT 06525
MLS# 24127161Listed by: Compass Connecticut, LLC $728,000Active4 beds 4 baths3,448 sq. ft.
$728,000Active4 beds 4 baths3,448 sq. ft.46 Tumblebrook Road, Woodbridge, CT 06525
MLS# 24129417Listed by: Dow Della Valle $849,900Active4 beds 3 baths2,654 sq. ft.
$849,900Active4 beds 3 baths2,654 sq. ft.28 Seymour Road, Woodbridge, CT 06525
MLS# 24128407Listed by: Coldwell Banker Realty
