12 Whisper Ridge Way #45, Woodbridge, CT 06525
Local realty services provided by:Better Homes and Gardens Real Estate Shore & Country Properties
Listed by: kathy childs(855) 999-8655
Office: thomas jacovino
MLS#:24136328
Source:CT
Price summary
- Price:$679,000
- Price per sq. ft.:$334.81
- Monthly HOA dues:$447
About this home
Step into this beautifully designed move-in-ready home built by Toll Brothers in this sought-after 55+ Community. This home features a luxe primary bedroom suite on the main floor. The spa-inspired primary bath offers an expanded shower with built-in seat, rain shower head, handheld spray, and double vanity topped with sleek quartz countertop. The open floor plan seamlessly connects a well-appointed kitchen, casual dining area, and a spacious great room--ideal for entertaining. A sliding door off the great room floods the space with natural light and opens to a generous patio, perfect for effortless indoor-outdoor living. Upstairs, a versatile loft over looks the great room and is ideal a second living room, home office or media space. Two spacious bedrooms and stylish hall bath provide a private oasis for guests. Enjoy the latest in designer-selected finishes--fresh, timeless and effortlessly elegant. Located just steps from resort-style amenities, you'll feel like you're on vacation every day. Don't miss this rare opportunity--your dream home is ready and waiting! *Attached are the chosen designer appointed features for this particular home.* Limited time Seller credit towards closing costs for using Seller's preferred lender. Newly reduced pricing on quick move-in homes that can close by November 2025 Ask Sales Consultant for more details.
Contact an agent
Home facts
- Year built:2026
- Listing ID #:24136328
- Added:108 day(s) ago
- Updated:February 10, 2026 at 08:19 AM
Rooms and interior
- Bedrooms:3
- Total bathrooms:3
- Full bathrooms:2
- Half bathrooms:1
- Living area:2,028 sq. ft.
Heating and cooling
- Cooling:Central Air
- Heating:Hot Air, Zoned
Structure and exterior
- Year built:2026
- Building area:2,028 sq. ft.
Schools
- High school:Per Board of Ed
- Middle school:Per Board of Ed
- Elementary school:Per Board of Ed
Utilities
- Water:Public Water Connected
Finances and disclosures
- Price:$679,000
- Price per sq. ft.:$334.81
New listings near 12 Whisper Ridge Way #45
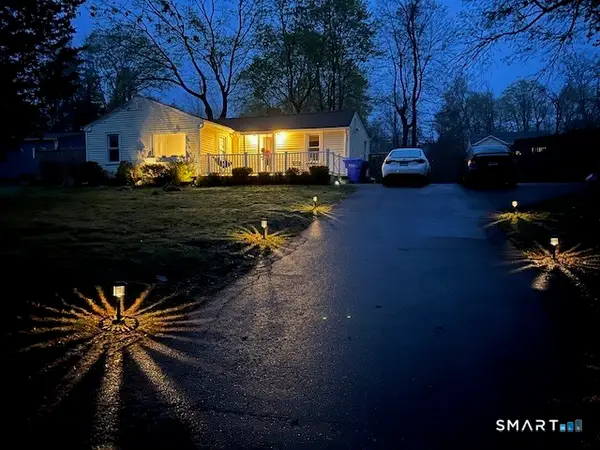 $349,900Pending2 beds 1 baths992 sq. ft.
$349,900Pending2 beds 1 baths992 sq. ft.Address Withheld By Seller, Woodbridge, CT 06525
MLS# 24152483Listed by: Weichert, Realtors-On The Mark- New
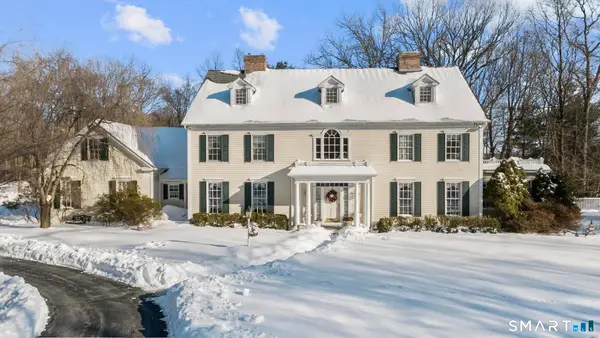 $1,430,000Active4 beds 6 baths6,448 sq. ft.
$1,430,000Active4 beds 6 baths6,448 sq. ft.9 Perkins Road, Woodbridge, CT 06525
MLS# 24152242Listed by: Vanguard Private Client Grp 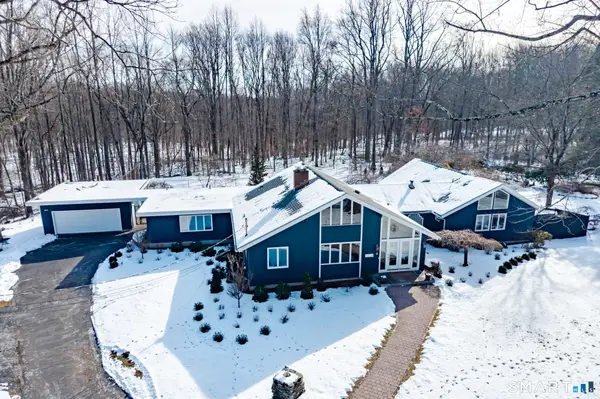 $1,149,000Active4 beds 4 baths4,684 sq. ft.
$1,149,000Active4 beds 4 baths4,684 sq. ft.5 Mohawk Lane, Woodbridge, CT 06525
MLS# 24150128Listed by: Coldwell Banker Realty $584,900Pending3 beds 3 baths3,058 sq. ft.
$584,900Pending3 beds 3 baths3,058 sq. ft.5 Lorraine Drive, Woodbridge, CT 06525
MLS# 24150274Listed by: Coldwell Banker Realty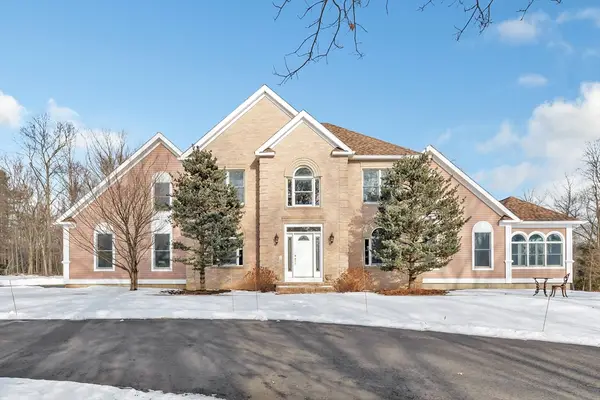 $1,395,000Active4 beds 5 baths4,600 sq. ft.
$1,395,000Active4 beds 5 baths4,600 sq. ft.461 Amity Road, Woodbridge, CT 06525
MLS# 73471413Listed by: Gold Star Development Inc.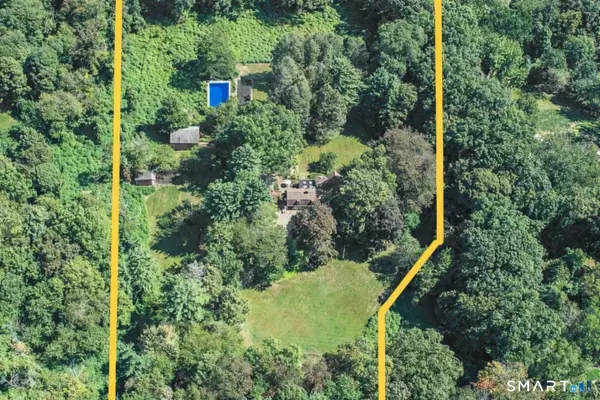 $1,075,000Active5 beds 4 baths3,892 sq. ft.
$1,075,000Active5 beds 4 baths3,892 sq. ft.71 Beecher Road, Woodbridge, CT 06525
MLS# 24150585Listed by: Houlihan Lawrence WD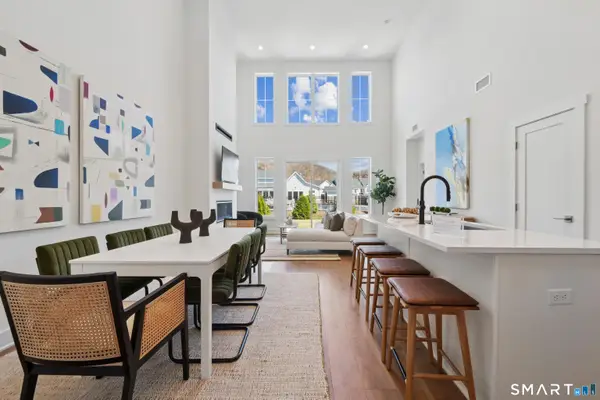 $649,000Active3 beds 3 baths2,028 sq. ft.
$649,000Active3 beds 3 baths2,028 sq. ft.5 Edgewood Way #25, Woodbridge, CT 06525
MLS# 24149897Listed by: Thomas Jacovino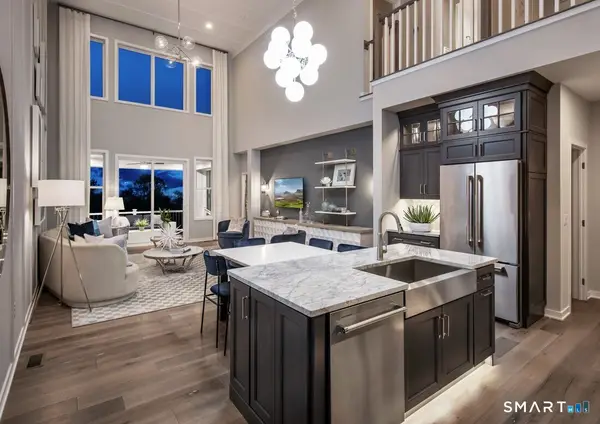 $629,000Active3 beds 3 baths2,006 sq. ft.
$629,000Active3 beds 3 baths2,006 sq. ft.3 Edgewood Way #26, Woodbridge, CT 06525
MLS# 24149912Listed by: Thomas Jacovino $749,000Active3 beds 3 baths1,939 sq. ft.
$749,000Active3 beds 3 baths1,939 sq. ft.5 Whisper Ridge Way #49, Woodbridge, CT 06525
MLS# 24149933Listed by: Thomas Jacovino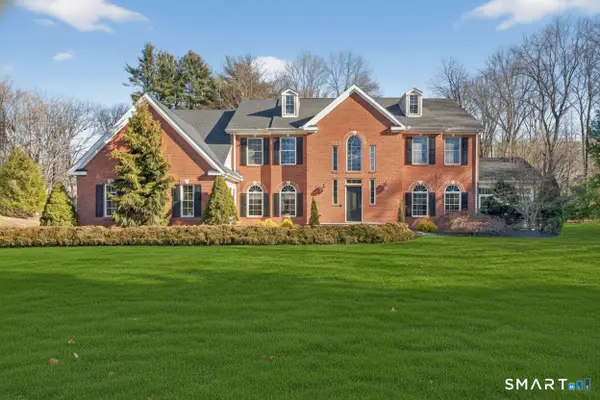 $1,500,000Pending4 beds 4 baths6,011 sq. ft.
$1,500,000Pending4 beds 4 baths6,011 sq. ft.489 Amity Road, Woodbridge, CT 06525
MLS# 24148728Listed by: William Pitt Sotheby's Int'l

