51 Forest Glen Drive, Woodbridge, CT 06525
Local realty services provided by:Better Homes and Gardens Real Estate Shore & Country Properties
Listed by: patricia cardozo
Office: coldwell banker realty
MLS#:24116734
Source:CT
Price summary
- Price:$1,050,000
- Price per sq. ft.:$288.86
About this home
SOPHISTICATED STYLE~ SERENE OASIS Welcome to Your Dream Home! This one checks all the boxes with beautifully updated kitchen and baths, a peaceful level lot in a sought-after neighborhood AND your own resort like pool area, complete with a stunning custom cabana! Step inside and you quickly realize you are in a rare home where every detail reflects impeccable taste, quality materials and craftsmanship. Spotless kitchen boasts upscale Thermador and Wolf stainless steel appliances, quartz counters and solid wood cabinetry. Main level family room boasts the first of THREE magnificent fireplaces. You will love hosting gatherings with the spacious living and dining rooms. Fabulous floor plan for today's busy lifestyle with practical mudroom and main level laundry. Upstairs you will find a huge Primary suite with a luxurious oversized steam shower - a wonderful way to start or end your day! Three more bedrooms share another updated bath, this one with Hydro tub. Head to the walk out lower level where you will find all the extra hang out space and storage you long for! With a third full bath and 2nd laundry area down here, this area could easily double as an in-law or extended stay guest area! Separate home office, too. Striking brick fireplace makes this a home for all seasons! Walk out to the patio to your own private paradise with resort like pool! This is more than a house - it's a lifestyle. A place to gather, grow, and create lasting memories. A HOME you will be PROUD to OWN
Contact an agent
Home facts
- Year built:1972
- Listing ID #:24116734
- Added:101 day(s) ago
- Updated:November 11, 2025 at 08:32 AM
Rooms and interior
- Bedrooms:4
- Total bathrooms:4
- Full bathrooms:3
- Half bathrooms:1
- Living area:3,635 sq. ft.
Heating and cooling
- Cooling:Central Air
- Heating:Hot Air
Structure and exterior
- Roof:Asphalt Shingle
- Year built:1972
- Building area:3,635 sq. ft.
- Lot area:2.09 Acres
Schools
- High school:Amity Regional
- Middle school:Amity
- Elementary school:Beecher Road
Utilities
- Water:Private Well
Finances and disclosures
- Price:$1,050,000
- Price per sq. ft.:$288.86
- Tax amount:$15,892 (July 2025-June 2026)
New listings near 51 Forest Glen Drive
- New
 $675,000Active6 beds 5 baths3,659 sq. ft.
$675,000Active6 beds 5 baths3,659 sq. ft.6 Brookside Drive, Woodbridge, CT 06525
MLS# 24121103Listed by: Common Ground Realty - Open Sun, 2:30 to 4pmNew
 $699,000Active4 beds 4 baths3,742 sq. ft.
$699,000Active4 beds 4 baths3,742 sq. ft.305 Rimmon Road, Woodbridge, CT 06525
MLS# 24137706Listed by: Houlihan Lawrence WD 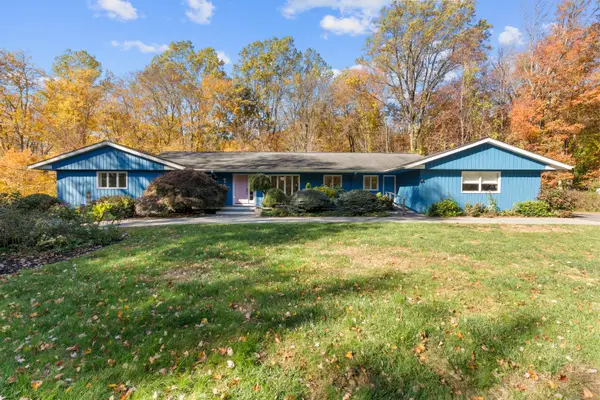 $775,000Pending4 beds 4 baths3,522 sq. ft.
$775,000Pending4 beds 4 baths3,522 sq. ft.51 Brookwood Drive, Woodbridge, CT 06525
MLS# 24135881Listed by: Coldwell Banker Realty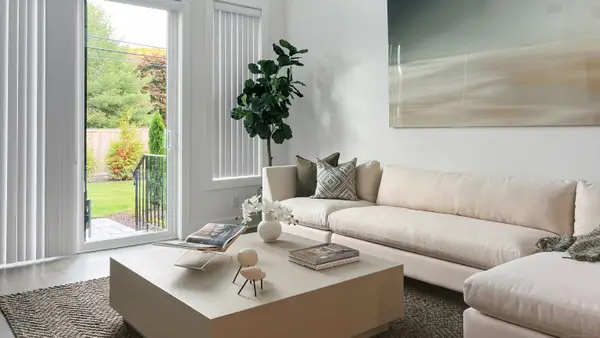 $619,000Active3 beds 3 baths2,239 sq. ft.
$619,000Active3 beds 3 baths2,239 sq. ft.6 Whisper Ridge Way #42, Woodbridge, CT 06525
MLS# 24136195Listed by: Thomas Jacovino $679,000Active3 beds 3 baths2,028 sq. ft.
$679,000Active3 beds 3 baths2,028 sq. ft.12 Whisper Ridge Way #45, Woodbridge, CT 06525
MLS# 24136328Listed by: Thomas Jacovino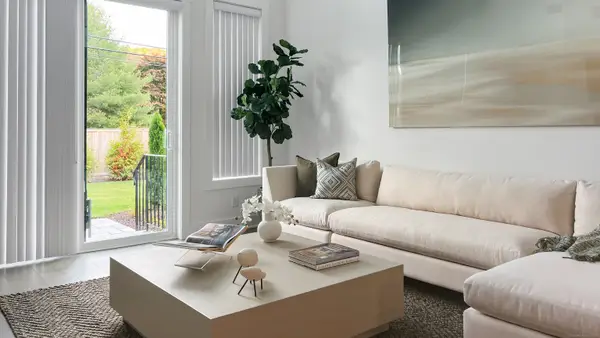 $669,000Active3 beds 3 baths2,239 sq. ft.
$669,000Active3 beds 3 baths2,239 sq. ft.21 Heritage Lane #60, Woodbridge, CT 06525
MLS# 24136335Listed by: Thomas Jacovino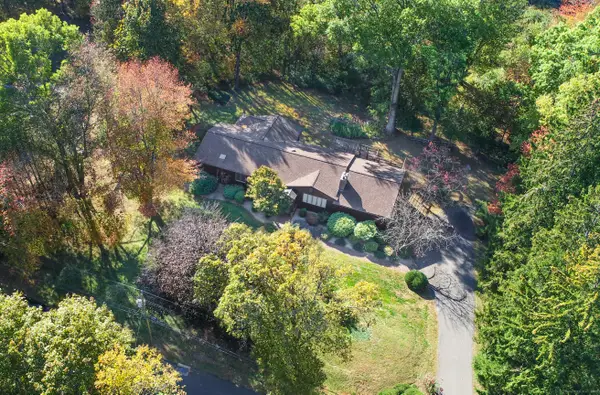 $734,900Pending3 beds 3 baths2,541 sq. ft.
$734,900Pending3 beds 3 baths2,541 sq. ft.10 Brookside Drive, Woodbridge, CT 06525
MLS# 24121999Listed by: Coldwell Banker Realty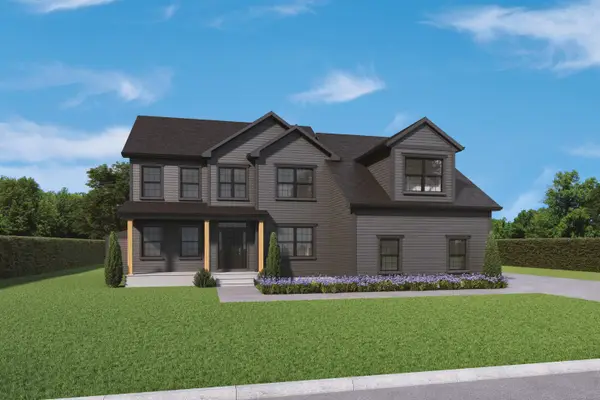 $1,100,088Active4 beds 3 baths3,100 sq. ft.
$1,100,088Active4 beds 3 baths3,100 sq. ft.268 Newton Road, Woodbridge, CT 06525
MLS# 24132701Listed by: The Greene Realty Group- Open Sat, 11:30am to 1:30pm
 $510,000Active3 beds 2 baths1,475 sq. ft.
$510,000Active3 beds 2 baths1,475 sq. ft.154 Seymour Road, Woodbridge, CT 06525
MLS# 24130889Listed by: Coldwell Banker Realty 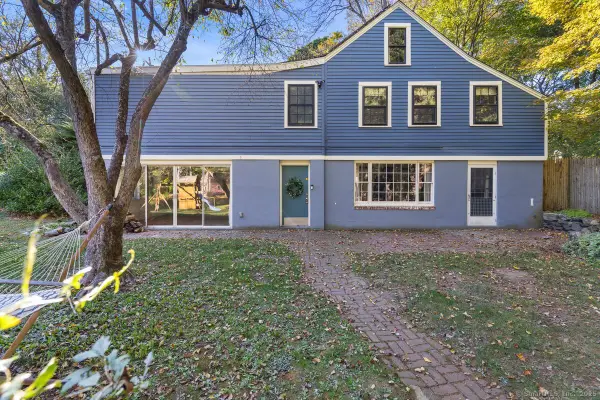 $399,900Pending3 beds 3 baths1,189 sq. ft.
$399,900Pending3 beds 3 baths1,189 sq. ft.1166 Old Racebrook Road, Woodbridge, CT 06525
MLS# 24127629Listed by: RE/MAX Heritage
