43 Hoop Pole Hill Road, Woodbury, CT 06798
Local realty services provided by:Better Homes and Gardens Real Estate Shore & Country Properties
43 Hoop Pole Hill Road,Woodbury, CT 06798
$390,000
- 2 Beds
- 1 Baths
- 1,421 sq. ft.
- Single family
- Pending
Listed by: laura rose(203) 217-2239
Office: re/max rise
MLS#:24120904
Source:CT
Price summary
- Price:$390,000
- Price per sq. ft.:$274.45
About this home
Nestled in one of Woodbury's most desirable areas, this nearly 9-acre property offers a rare opportunity for visionaries, developers, or those looking to create their own private retreat. The house and barn are in need of significant renovation - or start fresh and build your dream home surrounded by rolling hills, a meandering stream, mature trees, and the serene charm that defines Litchfield County living. With potential to subdivide (buyers and their agents to perform their own due diligence), this property invites endless options: restore, rebuild, or reimagine. Whether you're a builder seeking a new project, an investor eyeing future development, or a homeowner ready to craft a custom estate, the possibilities are as vast as the landscape itself. Just minutes from Woodbury's quaint town center, shops, and restaurants - yet perfectly private - this is a rare "as is" offering in a coveted location where opportunities like this don't come around often. Whether you envision a rustic retreat, a homestead-style transformation, a full-scale modern renovation, or the prospect of subdividing, the land provides endless possibilities and potential. Bring your vision, your plans, your imagination and your ambition and make 43 Hoop Pole Hill Road the next great chapter in Woodbury's story.
Contact an agent
Home facts
- Year built:1912
- Listing ID #:24120904
- Added:110 day(s) ago
- Updated:February 10, 2026 at 11:59 AM
Rooms and interior
- Bedrooms:2
- Total bathrooms:1
- Full bathrooms:1
- Living area:1,421 sq. ft.
Heating and cooling
- Heating:Hot Air
Structure and exterior
- Roof:Asphalt Shingle
- Year built:1912
- Building area:1,421 sq. ft.
- Lot area:8.84 Acres
Schools
- High school:Nonnewaug
- Elementary school:Mitchell
Utilities
- Water:Private Well
Finances and disclosures
- Price:$390,000
- Price per sq. ft.:$274.45
- Tax amount:$3,750 (July 2025-June 2026)
New listings near 43 Hoop Pole Hill Road
- New
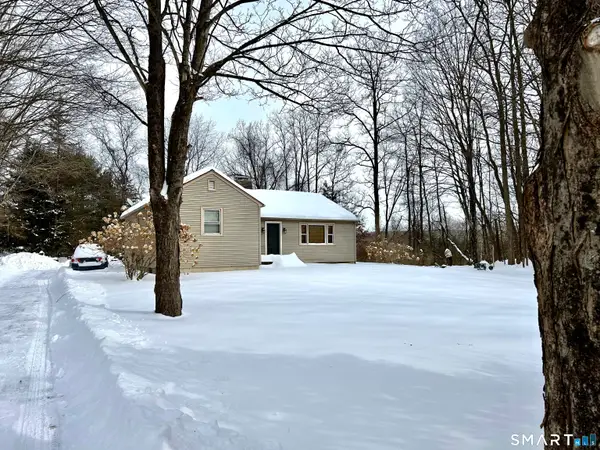 $379,900Active2 beds 1 baths1,340 sq. ft.
$379,900Active2 beds 1 baths1,340 sq. ft.142 Washington Road, Woodbury, CT 06798
MLS# 24152700Listed by: Drakeley Real Estate, Inc. - New
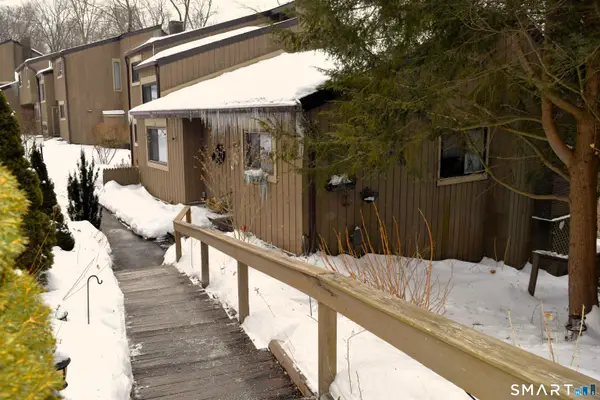 $259,000Active2 beds 3 baths1,983 sq. ft.
$259,000Active2 beds 3 baths1,983 sq. ft.14 Tamarack Lane #14, Woodbury, CT 06798
MLS# 24153247Listed by: Gina Jacobs Real Estate 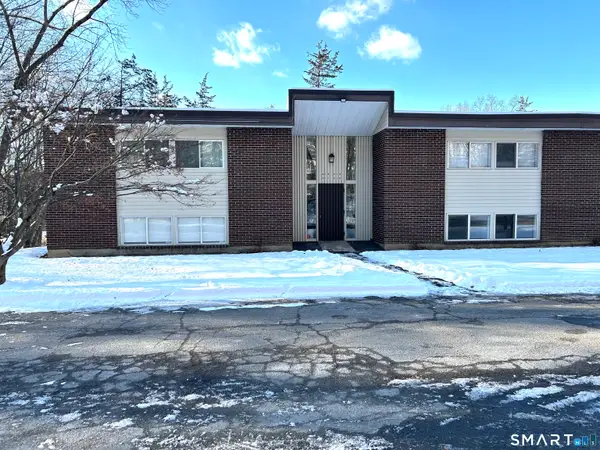 $160,000Active2 beds 1 baths913 sq. ft.
$160,000Active2 beds 1 baths913 sq. ft.229 Bacon Pond Road #312, Woodbury, CT 06798
MLS# 24150943Listed by: William Raveis Real Estate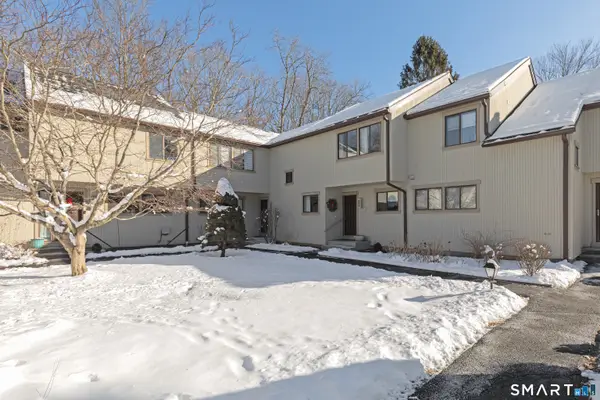 $275,000Active2 beds 2 baths1,182 sq. ft.
$275,000Active2 beds 2 baths1,182 sq. ft.9 Highpoint Court #116E, Woodbury, CT 06798
MLS# 24147973Listed by: Adams & Adams Real Estate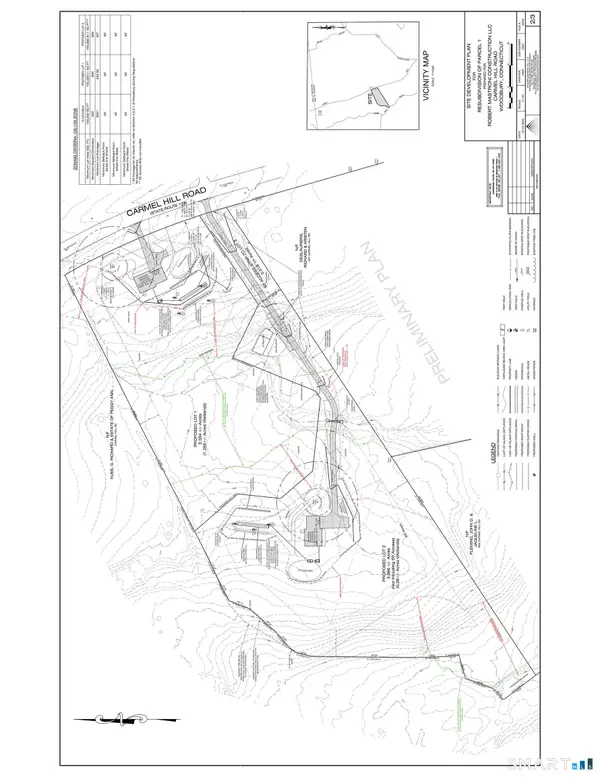 $179,900Pending4 Acres
$179,900Pending4 AcresCarmel Hill Road, Woodbury, CT 06798
MLS# 24150303Listed by: Coldwell Banker Realty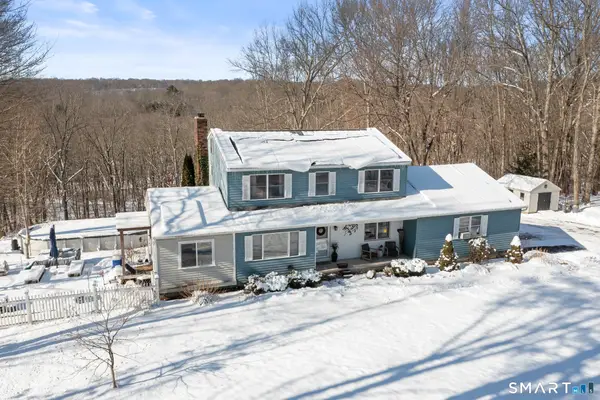 $525,000Active3 beds 2 baths2,102 sq. ft.
$525,000Active3 beds 2 baths2,102 sq. ft.14 Meadow Crest Drive, Woodbury, CT 06798
MLS# 24149855Listed by: Drakeley Real Estate, Inc.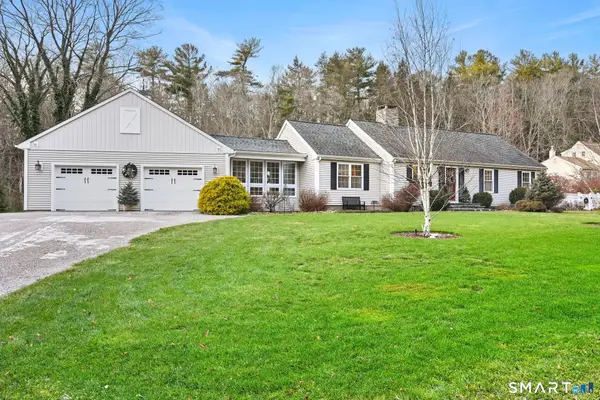 $649,900Pending3 beds 3 baths2,264 sq. ft.
$649,900Pending3 beds 3 baths2,264 sq. ft.13 Park Lane, Woodbury, CT 06798
MLS# 24147278Listed by: RE/MAX Right Choice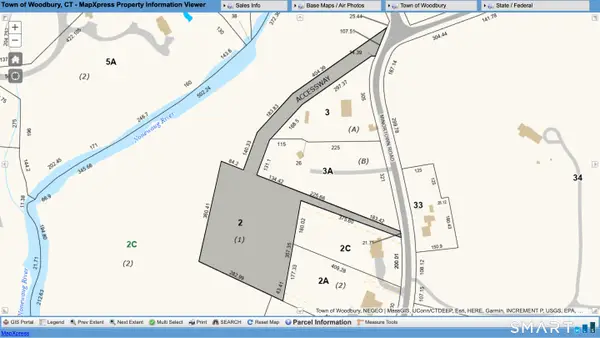 $179,900Pending3.63 Acres
$179,900Pending3.63 AcresMinortown Road, Woodbury, CT 06798
MLS# 24147516Listed by: Drakeley Real Estate, Inc.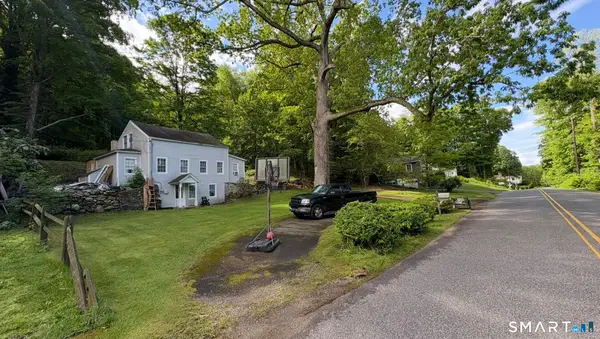 Listed by BHGRE$335,000Active3 beds 1 baths1,089 sq. ft.
Listed by BHGRE$335,000Active3 beds 1 baths1,089 sq. ft.54 Mountain Road, Woodbury, CT 06798
MLS# 24147717Listed by: BHGRE Shore & Country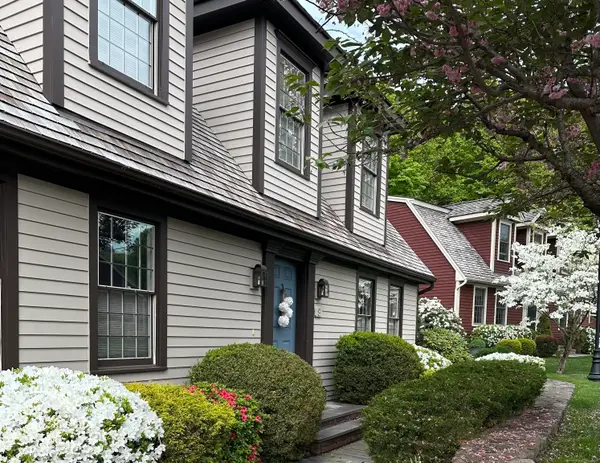 Listed by BHGRE$519,000Pending2 beds 3 baths3,362 sq. ft.
Listed by BHGRE$519,000Pending2 beds 3 baths3,362 sq. ft.9 Hill View Lane, Woodbury, CT 06798
MLS# 24143007Listed by: BHGRE Gaetano Marra Homes

