584 Prospect Street, Woodstock, CT 06281
Local realty services provided by:Better Homes and Gardens Real Estate Shore & Country Properties
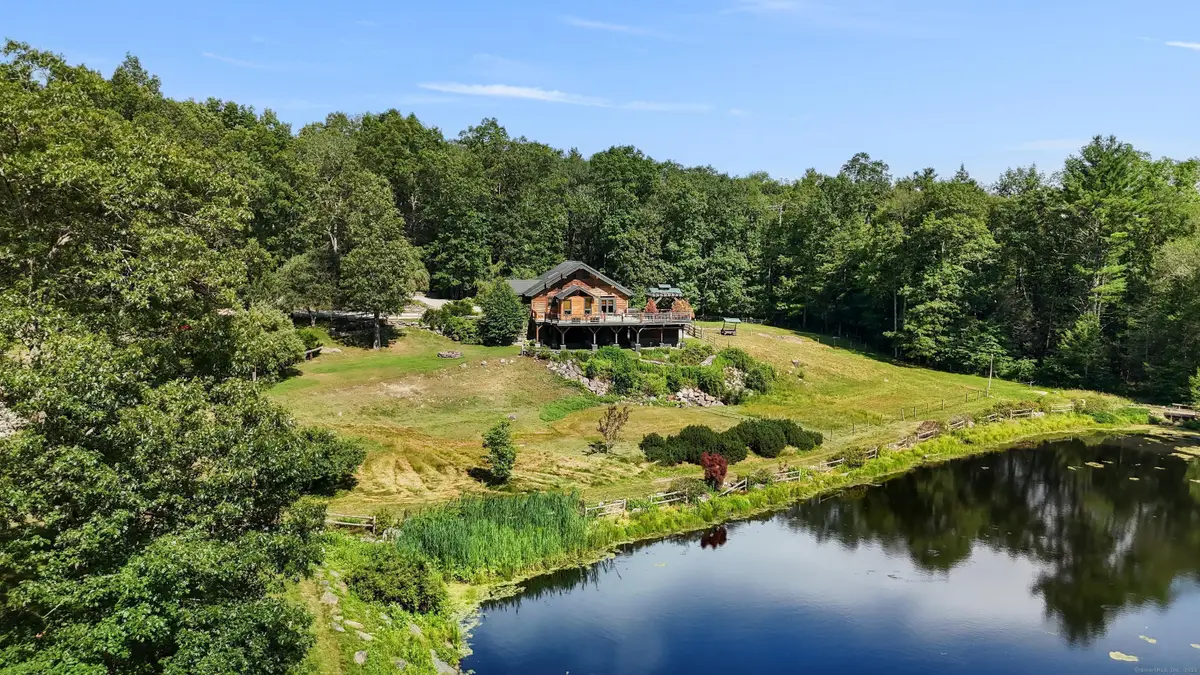

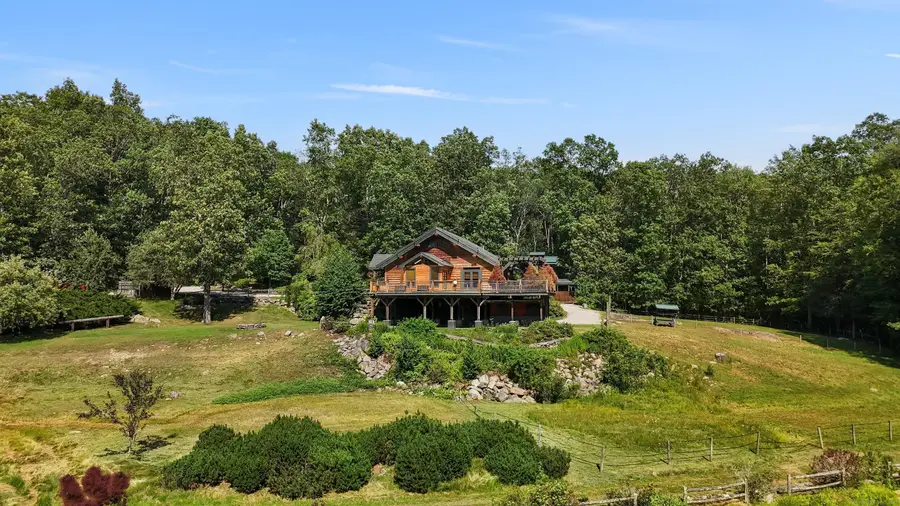
584 Prospect Street,Woodstock, CT 06281
$1,250,000
- 3 Beds
- 3 Baths
- 3,983 sq. ft.
- Single family
- Active
Listed by:jennie kesselman
Office:berkshire hathaway ne prop.
MLS#:24109265
Source:CT
Price summary
- Price:$1,250,000
- Price per sq. ft.:$313.83
About this home
For those who belong to the land. Over 100 acres of private, usable terrain at the CT/MA line, Bear Hill Estate is a fully realized lifestyle retreat for the discerning equestrian or outdoor enthusiast, with effortless access to I-395, I-84, and the Mass Pike. At its heart sits a 3 bed, 2.5 bath custom log home-crafted from white pine logs hand-felled in Nova Scotia, where the bespoke cabinetry was also built. Inside: tumbled marble flooring, soaring ceilings, curated copper accents (soaking tub, farm sink), and a wood-burning furnace as a secondary heat source to the radiant heating. Step onto the oversized deck for sweeping views of your own private domain-rolling meadows, wooded trails, a tranquil pond stocked with bass, and three charming bridges. The home connects directly to stables with five stalls, plus radiant-heated tack, feed, and washroom, and an attached garage. A detached two-car garage includes a heated workshop/studio above. A third matching structure-with the signature bear motif woven throughout-offers hay or storage use. The Landing, a separate structure with 400 amp electrical service, features a large garage with oversized bay door, full workshop space, and a finished upstairs level with its own deck-ideal for an office, studio, or man cave. Paddocks, a dressage ring with viewing deck, and miles of trails extend the country lifestyle. A full foundation with engineered plans is in place for a future estate residence.
Contact an agent
Home facts
- Year built:2004
- Listing Id #:24109265
- Added:40 day(s) ago
- Updated:August 15, 2025 at 11:27 AM
Rooms and interior
- Bedrooms:3
- Total bathrooms:3
- Full bathrooms:2
- Half bathrooms:1
- Living area:3,983 sq. ft.
Heating and cooling
- Cooling:Ceiling Fans, Window Unit
- Heating:Radiant, Wood/Coal Stove
Structure and exterior
- Roof:Shingle
- Year built:2004
- Building area:3,983 sq. ft.
- Lot area:100.2 Acres
Schools
- High school:Per Board of Ed
- Elementary school:Per Board of Ed
Utilities
- Water:Private Well
Finances and disclosures
- Price:$1,250,000
- Price per sq. ft.:$313.83
- Tax amount:$10,370 (July 2025-June 2026)
New listings near 584 Prospect Street
- New
 $895,000Active4 beds 3 baths3,114 sq. ft.
$895,000Active4 beds 3 baths3,114 sq. ft.55 Lebanon Hill Road, Woodstock, CT 06281
MLS# 24119002Listed by: Berkshire Hathaway NE Prop. - Open Sat, 12 to 1:30pmNew
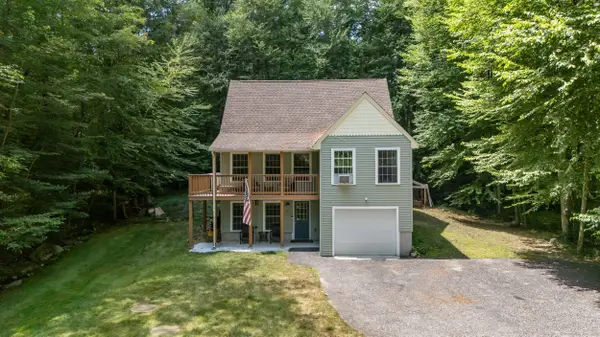 $449,900Active3 beds 2 baths1,564 sq. ft.
$449,900Active3 beds 2 baths1,564 sq. ft.21 Old Sawmill Road, Woodstock, CT 06281
MLS# 24119108Listed by: Byrnes Real Estate Company - New
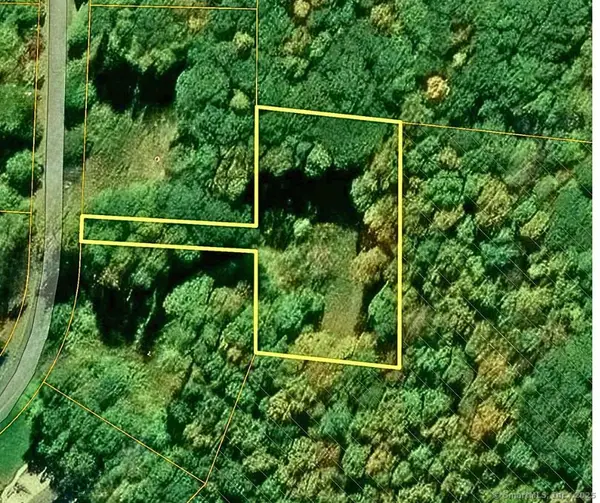 $85,000Active0.88 Acres
$85,000Active0.88 AcresAplin Hill Lane, Woodstock, CT 06281
MLS# 24116887Listed by: Berkshire Hathaway NE Prop. 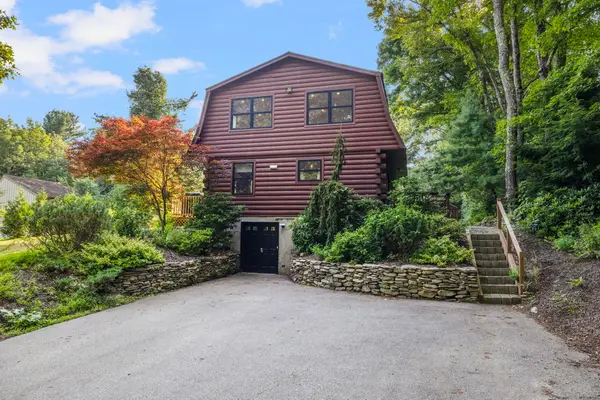 $475,000Pending2 beds 2 baths1,734 sq. ft.
$475,000Pending2 beds 2 baths1,734 sq. ft.62 Crooked Trail, Woodstock, CT 06281
MLS# 24115341Listed by: HomeSmart Professionals Real Estate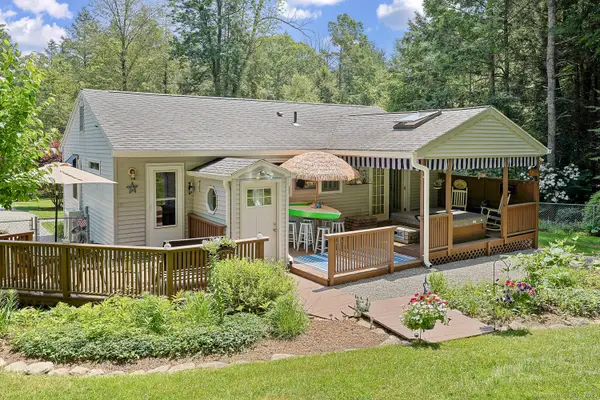 $450,000Pending4 beds 2 baths1,412 sq. ft.
$450,000Pending4 beds 2 baths1,412 sq. ft.47 Little Bungee Hill Road, Woodstock, CT 06282
MLS# 24103581Listed by: CR Premier Properties $549,000Active3 beds 2 baths2,036 sq. ft.
$549,000Active3 beds 2 baths2,036 sq. ft.36 Dunleavy Drive, Woodstock, CT 06281
MLS# 24111474Listed by: CR Premier Properties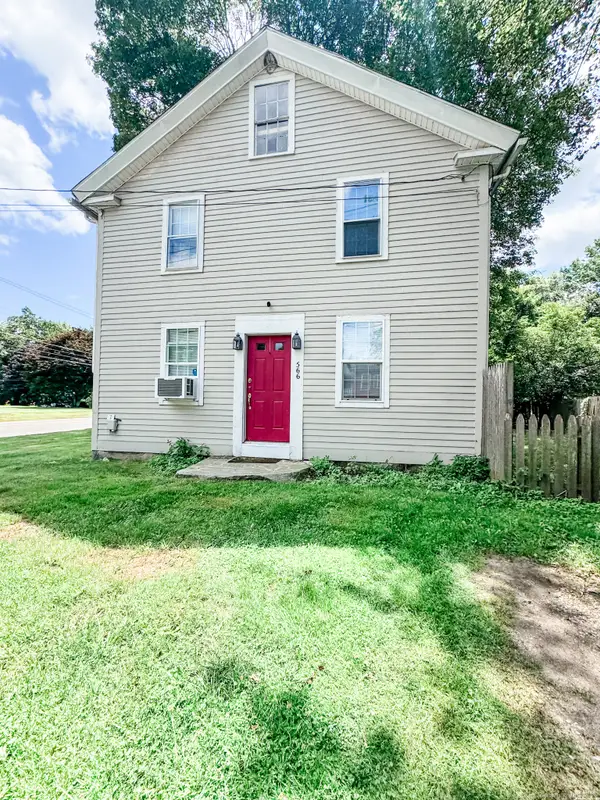 $299,999Active3 beds 2 baths1,440 sq. ft.
$299,999Active3 beds 2 baths1,440 sq. ft.566 Route 197, Woodstock, CT 06281
MLS# 24113568Listed by: RE/MAX Bell Park Realty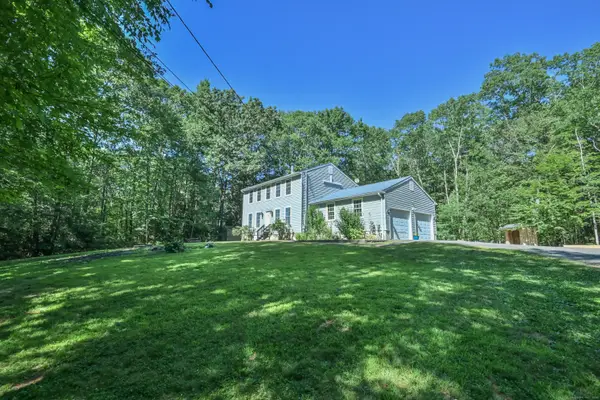 $449,900Pending3 beds 2 baths1,632 sq. ft.
$449,900Pending3 beds 2 baths1,632 sq. ft.31 Pond Factory Road, Woodstock, CT 06281
MLS# 24113389Listed by: RE/MAX Bell Park Realty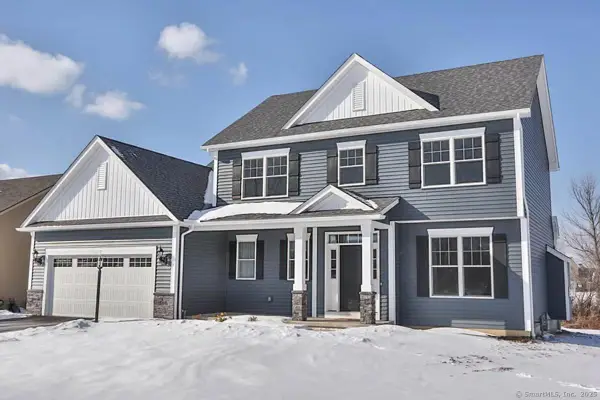 $597,000Pending4 beds 3 baths2,212 sq. ft.
$597,000Pending4 beds 3 baths2,212 sq. ft.Rr 197 Road, Woodstock, CT 06281
MLS# 24113063Listed by: Northeast Realty- Open Sat, 1 to 3pm
 $689,900Active4 beds 4 baths4,536 sq. ft.
$689,900Active4 beds 4 baths4,536 sq. ft.101 Center Road, Woodstock, CT 06281
MLS# 24112390Listed by: William Pitt Sotheby's Int'l
