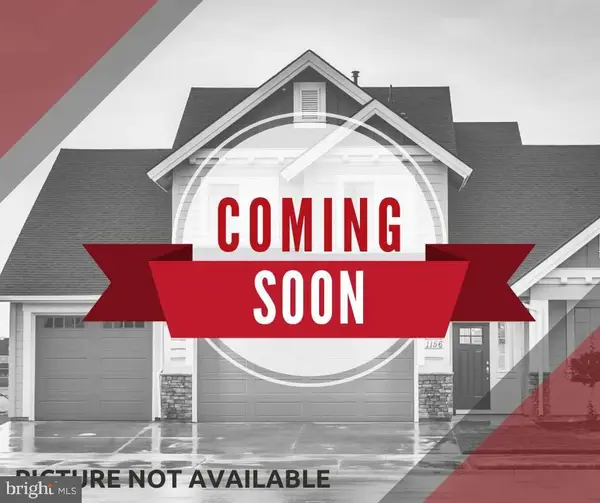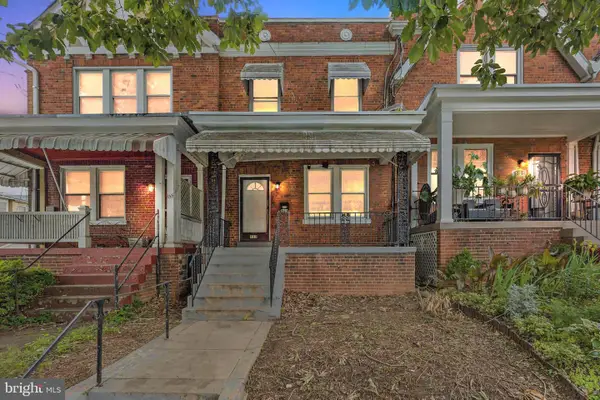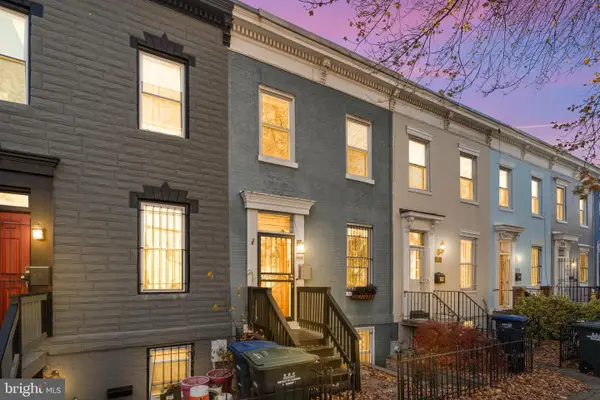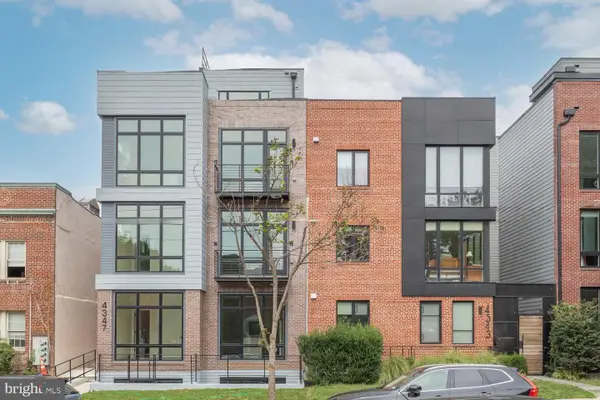1006 Douglas St Ne, Washington, DC 20018
Local realty services provided by:Better Homes and Gardens Real Estate Valley Partners
Listed by: james gregory, delia e mccormick
Office: washington fine properties, llc.
MLS#:DCDC2224804
Source:BRIGHTMLS
Price summary
- Price:$999,000
- Price per sq. ft.:$324.46
About this home
Spacious & Renovated Single-Family Home in Prime DC Location! Set on a quiet, tree-lined street, 1006 Douglas St offers modern comfort and classic charm just blocks from the best of DC. This updated home features an open main level with a large living room, bay window with bench seating, formal dining area, and a gourmet eat-in kitchen with center island cooktop, stainless steel appliances, and breakfast nook. French doors lead to a spacious deck and private, fenced backyard with secure roll-up parking and storage.
Main level also includes a bedroom or large office and a full bath—perfect for guests or multi-generational living. Upstairs, the expansive owner’s suite features a sitting area and spa-like bath with soaking tub, separate shower, and custom tilework. Two additional bedrooms and a full bath complete the upper level.
Fully finished walk-out lower level includes a large rec room with wet bar, additional bedroom, full bath, and backyard access. Features include: 2-zone HVAC, storage container, and 2-car secured parking. Move-in ready and designed for flexible living—don’t miss this incredible opportunity!
Contact an agent
Home facts
- Year built:1940
- Listing ID #:DCDC2224804
- Added:50 day(s) ago
- Updated:November 27, 2025 at 08:29 AM
Rooms and interior
- Bedrooms:5
- Total bathrooms:4
- Full bathrooms:4
- Living area:3,079 sq. ft.
Heating and cooling
- Cooling:Central A/C
- Heating:Forced Air, Natural Gas
Structure and exterior
- Year built:1940
- Building area:3,079 sq. ft.
- Lot area:0.11 Acres
Utilities
- Water:Public
- Sewer:Public Sewer
Finances and disclosures
- Price:$999,000
- Price per sq. ft.:$324.46
- Tax amount:$7,280 (2025)
New listings near 1006 Douglas St Ne
- Coming Soon
 $999,000Coming Soon3 beds 4 baths
$999,000Coming Soon3 beds 4 baths4519 15th St Nw, WASHINGTON, DC 20011
MLS# DCDC2230418Listed by: TTR SOTHEBY'S INTERNATIONAL REALTY - Coming Soon
 $949,000Coming Soon3 beds 3 baths
$949,000Coming Soon3 beds 3 baths2503 Burns St Se, WASHINGTON, DC 20020
MLS# DCDC2232810Listed by: KELLER WILLIAMS CAPITAL PROPERTIES - Coming Soon
 $949,000Coming Soon5 beds -- baths
$949,000Coming Soon5 beds -- baths2503 Burns St Se, WASHINGTON, DC 20020
MLS# DCDC2232818Listed by: KELLER WILLIAMS CAPITAL PROPERTIES - New
 $399,900Active5 beds 3 baths2,024 sq. ft.
$399,900Active5 beds 3 baths2,024 sq. ft.1317 Staples St Ne, WASHINGTON, DC 20002
MLS# DCDC2232944Listed by: SERHANT - Coming Soon
 $375,000Coming Soon2 beds 2 baths
$375,000Coming Soon2 beds 2 baths2109 M St Ne #5, WASHINGTON, DC 20002
MLS# DCDC2232806Listed by: KELLER WILLIAMS REALTY - New
 $479,900Active3 beds 3 baths2,292 sq. ft.
$479,900Active3 beds 3 baths2,292 sq. ft.133 Longfellow St Nw, WASHINGTON, DC 20011
MLS# DCDC2233052Listed by: HOMETIME REALTY, LLC - Coming Soon
 $815,000Coming Soon3 beds 3 baths
$815,000Coming Soon3 beds 3 baths1608 4th St Nw, WASHINGTON, DC 20001
MLS# DCDC2231458Listed by: REDFIN CORP - New
 $500,000Active2 beds 2 baths856 sq. ft.
$500,000Active2 beds 2 baths856 sq. ft.4347 Harrison St Nw #b, WASHINGTON, DC 20015
MLS# DCDC2232332Listed by: COMPASS  $499,900Pending2 beds 2 baths883 sq. ft.
$499,900Pending2 beds 2 baths883 sq. ft.4347 Harrison St Nw #1, WASHINGTON, DC 20015
MLS# DCDC2230592Listed by: COMPASS- New
 $385,000Active4 beds 2 baths2,064 sq. ft.
$385,000Active4 beds 2 baths2,064 sq. ft.412 Chesapeake St Se, WASHINGTON, DC 20032
MLS# DCDC2232698Listed by: ARGENT REALTY,LLC
