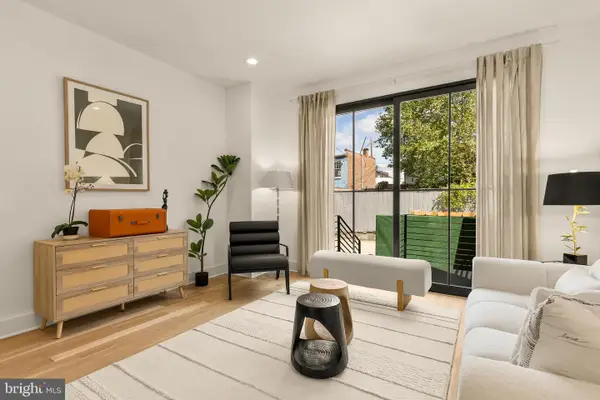1006 Shepherd St Ne, Washington, DC 20017
Local realty services provided by:Better Homes and Gardens Real Estate Reserve
1006 Shepherd St Ne,Washington, DC 20017
$462,500
- 6 Beds
- 4 Baths
- 3,504 sq. ft.
- Single family
- Active
Listed by: asila sayedi
Office: rlah @properties
MLS#:DCDC2175484
Source:BRIGHTMLS
Price summary
- Price:$462,500
- Price per sq. ft.:$131.99
About this home
This property is a Short Sale and listed for Auction. The listing price reflects the opening bid. Please note that any ratified contract is subject to third-party approval. For additional details or clarification, kindly contact the listing agent.
ATTENTION SAVVY HOMEBUYERS!!!! Here is the chance to put the finishing touches on a renovated Modern Farmhouse-style home located in the vibrant Brookland neighborhood of Washington, D.C. This charming residence seamlessly blends classic character with modern custom home design, set against a neutral backdrop. It features six spacious bedrooms, four full bathrooms, along with a fully equipped scullery, dedicated dining room, a breakfast nook, office space, a den, two laundry rooms, and a versatile flex space offering limitless functionality. This Brookland home underwent a complete renovation in 2025. Designed as a multi-generational home, it boasts modern finishes, an upgraded custom-designed kitchen, luxurious bathrooms, and stunning white oak floors that exhibit unique character throughout. The lower level is equipped with in-floor radiant heating on a dedicated system. The open and inviting layout is perfect for both entertaining and everyday family living. The property also offers ample outdoor green space for relaxation or future customization. This family-centric neighborhood includes a splash park, playground complex, baseball field, tennis courts, indoor pools, and schools, all within walking distance. Its prime location provides easy access to the Brookland Metro Station, the Botanical Gardens, and both Catholic and Trinity Universities. With a variety of dining and entertainment options nearby, this area is an excellent choice for those seeking convenience and city charm. Don't miss this incredible opportunity to own a home in one of D.C.'s most sought-after neighborhoods!
Contact an agent
Home facts
- Year built:1921
- Listing ID #:DCDC2175484
- Added:279 day(s) ago
- Updated:November 15, 2025 at 12:19 AM
Rooms and interior
- Bedrooms:6
- Total bathrooms:4
- Full bathrooms:4
- Living area:3,504 sq. ft.
Heating and cooling
- Cooling:Central A/C, Energy Star Cooling System
- Heating:Central, Heat Pump - Electric BackUp, Natural Gas, Radiant
Structure and exterior
- Roof:Architectural Shingle
- Year built:1921
- Building area:3,504 sq. ft.
- Lot area:0.12 Acres
Utilities
- Water:Public
- Sewer:Public Sewer
Finances and disclosures
- Price:$462,500
- Price per sq. ft.:$131.99
- Tax amount:$4,731 (2024)
New listings near 1006 Shepherd St Ne
- Open Sat, 1 to 4pm
 $364,000Active1 beds 1 baths646 sq. ft.
$364,000Active1 beds 1 baths646 sq. ft.1417 Chapin St Nw #404/504, WASHINGTON, DC 20009
MLS# DCDC2198904Listed by: RE/MAX GATEWAY, LLC - Open Sun, 1 to 4pmNew
 $595,000Active4 beds 2 baths1,780 sq. ft.
$595,000Active4 beds 2 baths1,780 sq. ft.31 Mcdonald Pl Ne, WASHINGTON, DC 20011
MLS# DCDC2210934Listed by: COMPASS - Open Sat, 1 to 3pmNew
 $1,445,000Active6 beds 4 baths3,525 sq. ft.
$1,445,000Active6 beds 4 baths3,525 sq. ft.4432 Q St Nw, WASHINGTON, DC 20007
MLS# DCDC2213394Listed by: COMPASS - Open Sat, 11am to 1pmNew
 $437,000Active1 beds 1 baths835 sq. ft.
$437,000Active1 beds 1 baths835 sq. ft.3100 Connecticut Ave Nw #145, WASHINGTON, DC 20008
MLS# DCDC2214322Listed by: COMPASS - Open Sun, 1 to 3pm
 $1,539,000Active4 beds 4 baths2,380 sq. ft.
$1,539,000Active4 beds 4 baths2,380 sq. ft.1205 10th St Nw #2, WASHINGTON, DC 20001
MLS# DCDC2222208Listed by: COMPASS - Open Sun, 1 to 3pmNew
 $385,000Active1 beds 1 baths735 sq. ft.
$385,000Active1 beds 1 baths735 sq. ft.560 N St Sw #n503, WASHINGTON, DC 20024
MLS# DCDC2222372Listed by: KW METRO CENTER - New
 $470,000Active1 beds 1 baths949 sq. ft.
$470,000Active1 beds 1 baths949 sq. ft.800 4th St Sw #n801, WASHINGTON, DC 20024
MLS# DCDC2223582Listed by: SAMSON PROPERTIES - Open Sat, 1 to 3pmNew
 $550,000Active2 beds 2 baths1,720 sq. ft.
$550,000Active2 beds 2 baths1,720 sq. ft.424 23rd Pl Ne, WASHINGTON, DC 20002
MLS# DCDC2224234Listed by: KELLER WILLIAMS CAPITAL PROPERTIES - New
 $550,000Active2 beds 2 baths1,029 sq. ft.
$550,000Active2 beds 2 baths1,029 sq. ft.1025 1st St Se #310, WASHINGTON, DC 20003
MLS# DCDC2226636Listed by: REAL BROKER, LLC - Open Sat, 1 to 4pmNew
 $1,650,000Active5 beds 7 baths3,064 sq. ft.
$1,650,000Active5 beds 7 baths3,064 sq. ft.951 Shepherd St Nw, WASHINGTON, DC 20011
MLS# DCDC2227468Listed by: WEICHERT, REALTORS
