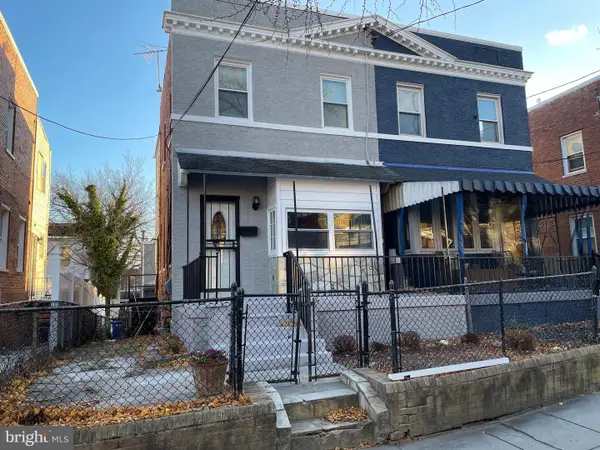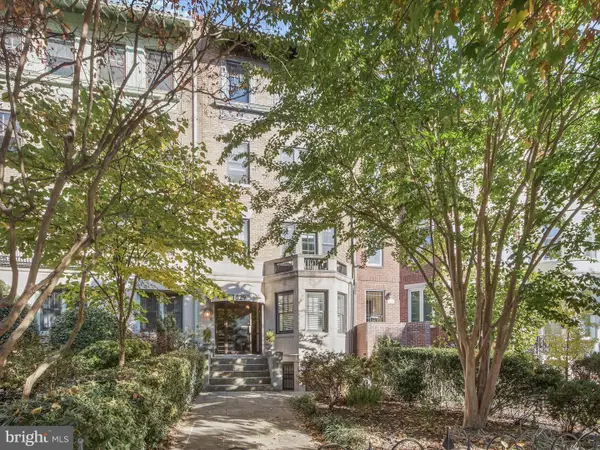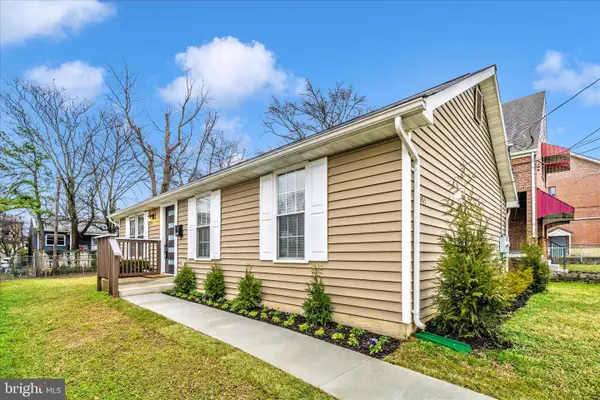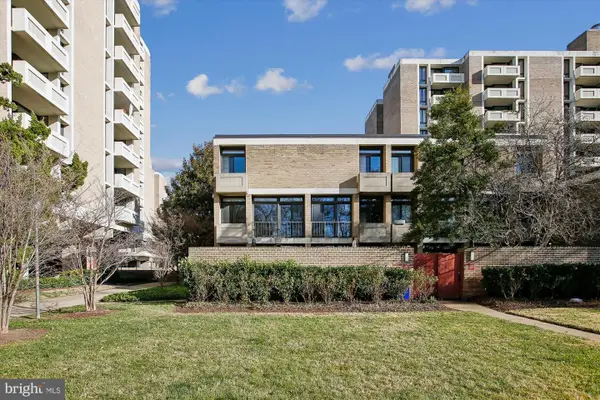1010 25th St Nw #405, Washington, DC 20037
Local realty services provided by:Better Homes and Gardens Real Estate Premier
Listed by: david l moretz ii, kirsten mcgarvey
Office: nht real estate llc.
MLS#:DCDC2194892
Source:BRIGHTMLS
Price summary
- Price:$490,000
- Price per sq. ft.:$680.56
About this home
Welcome to The Swarthmore Condominiums located in the Foggy Bottom neighborhood in Washington DC. This unique, and high-end renovation maximizes usable space coupled with playing into the elegant style and history of the art deco design with a modern twist. From the moment you enter this corner unit you will find the warm natural light flooding in and showcasing the beauty of the 6" Natural White Oak flooring found throughout. Enjoy not only beautiful corner views from the living room, but that of the thoughtful details and space surrounding you, including a custom Birch paneled focal wall w/ electric fireplace. The enlarged kitchen features Calcutta Tuscany Gold countertops w/ custom transition into backsplash, Black Matte Finish- Rain Dance Pull out faucet w/ Filtered water system / Pressurized Cup Washer, and stainless steel appliances. The primary bath features a freestanding 48" solid oak vanity with art deco inspired side lighting, and surrounded by elegant Spanish tiles with a glass encasement shower. The large primary bedroom offers a full walk-in closet and secondary closet for additional storage. The unit comes with glass frost paneled interior doors to allow for further light passthrough without compromising privacy. This unit offers a Bosch in-unit washer / dryer and brand new heating and cooling system. One (1) year warranty provided on the craftsmanship of work performed. Previous work can be found on the District Units website under "Portfolio". One assigned parking space comes with the unit for an additional $200 / mo.
Contact an agent
Home facts
- Year built:1938
- Listing ID #:DCDC2194892
- Added:308 day(s) ago
- Updated:December 31, 2025 at 08:44 AM
Rooms and interior
- Bedrooms:1
- Total bathrooms:1
- Full bathrooms:1
- Living area:720 sq. ft.
Heating and cooling
- Cooling:Wall Unit
- Heating:Electric, Wall Unit
Structure and exterior
- Year built:1938
- Building area:720 sq. ft.
Utilities
- Water:Public
- Sewer:Public Septic, Public Sewer
Finances and disclosures
- Price:$490,000
- Price per sq. ft.:$680.56
- Tax amount:$2,316 (2024)
New listings near 1010 25th St Nw #405
- New
 $605,000Active3 beds 2 baths1,490 sq. ft.
$605,000Active3 beds 2 baths1,490 sq. ft.530 Somerset Pl Nw, WASHINGTON, DC 20011
MLS# DCDC2235042Listed by: IVAN BROWN REALTY, INC. - Coming SoonOpen Sat, 12 to 2pm
 $1,450,000Coming Soon3 beds 3 baths
$1,450,000Coming Soon3 beds 3 baths1238 Eton Ct Nw #t17, WASHINGTON, DC 20007
MLS# DCDC2235480Listed by: WASHINGTON FINE PROPERTIES, LLC - New
 $699,000Active2 beds 2 baths1,457 sq. ft.
$699,000Active2 beds 2 baths1,457 sq. ft.1829 16th St Nw #4, WASHINGTON, DC 20009
MLS# DCDC2239172Listed by: EXP REALTY, LLC - New
 $79,999Active2 beds 1 baths787 sq. ft.
$79,999Active2 beds 1 baths787 sq. ft.510 Ridge Rd Se #102, WASHINGTON, DC 20019
MLS# DCDC2239176Listed by: EQUILIBRIUM REALTY, LLC - New
 $415,000Active3 beds 2 baths1,025 sq. ft.
$415,000Active3 beds 2 baths1,025 sq. ft.1015 48th Pl Ne, WASHINGTON, DC 20019
MLS# DCDC2235356Listed by: KELLER WILLIAMS PREFERRED PROPERTIES - New
 $259,900Active2 beds 3 baths1,120 sq. ft.
$259,900Active2 beds 3 baths1,120 sq. ft.1609 Gales St Ne, WASHINGTON, DC 20002
MLS# DCDC2235596Listed by: LONG & FOSTER REAL ESTATE, INC. - New
 $64,999Active1 beds 1 baths624 sq. ft.
$64,999Active1 beds 1 baths624 sq. ft.428 Ridge Rd Se #205, WASHINGTON, DC 20019
MLS# DCDC2239078Listed by: EQUILIBRIUM REALTY, LLC - Coming Soon
 $985,000Coming Soon2 beds 3 baths
$985,000Coming Soon2 beds 3 baths431 N St Sw, WASHINGTON, DC 20024
MLS# DCDC2234466Listed by: KELLER WILLIAMS CAPITAL PROPERTIES - New
 $624,900Active4 beds -- baths3,360 sq. ft.
$624,900Active4 beds -- baths3,360 sq. ft.1620 17th Pl Se, WASHINGTON, DC 20020
MLS# DCDC2230944Listed by: EXP REALTY, LLC - New
 $995,000Active2 beds 2 baths1,381 sq. ft.
$995,000Active2 beds 2 baths1,381 sq. ft.700 New Hampshire Ave Nw #519, WASHINGTON, DC 20037
MLS# DCDC2234472Listed by: WINSTON REAL ESTATE, INC.
