1011 M St Nw #901, Washington, DC 20001
Local realty services provided by:Better Homes and Gardens Real Estate Valley Partners
1011 M St Nw #901,Washington, DC 20001
$599,900
- 1 Beds
- 1 Baths
- 710 sq. ft.
- Condominium
- Active
Upcoming open houses
- Sun, Feb 1512:00 pm - 01:30 pm
Listed by: blake davenport, joseph gunerman
Office: ttr sotheby's international realty
MLS#:DCDC2239810
Source:BRIGHTMLS
Price summary
- Price:$599,900
- Price per sq. ft.:$844.93
About this home
**Property is eligible for a 1% lender credit to reduce the interest rate or closing costs at no expense to the buyer! Reach out to the listing agent for details!** Welcome to the Penthouse at 10Eleven, a boutique luxury condominium just steps from Logan Circle. Perfectly positioned near Blagden Alley and blocks from DC’s most coveted dining, shopping, and entertainment along 14th Street, this residence offers unmatched access to the best of the city. The Mount Vernon Square Metro is only a 5-minute walk, making every corner of DC within easy reach.
Unit 901 features soaring ceilings, floor-to-ceiling windows with sweeping city views, hardwood floors, and a Juliet balcony. The chef’s kitchen includes white cabinetry, Carrera marble counters, stainless appliances, and a movable island. The spacious bedroom fits a king bed and offers a walk-in closet, blackout blinds, and ensuite bath. In-unit laundry and storage add everyday convenience, plus the advantage of an assigned, separately deeded garage space - a rare find.
Amenities include a rooftop terrace with panoramic views, outdoor dining and grills, a stylish library and lounge, landscaped courtyard, bike storage, dog washing station, and on-site management. Pet-friendly and walkable to Logan Circle, CityCenterDC, and more, this home embodies sophisticated city living.
Contact an agent
Home facts
- Year built:2016
- Listing ID #:DCDC2239810
- Added:163 day(s) ago
- Updated:February 13, 2026 at 05:37 AM
Rooms and interior
- Bedrooms:1
- Total bathrooms:1
- Full bathrooms:1
- Living area:710 sq. ft.
Heating and cooling
- Cooling:Central A/C
- Heating:Electric, Heat Pump(s)
Structure and exterior
- Year built:2016
- Building area:710 sq. ft.
Utilities
- Water:Public
- Sewer:Public Sewer
Finances and disclosures
- Price:$599,900
- Price per sq. ft.:$844.93
- Tax amount:$4,398 (2024)
New listings near 1011 M St Nw #901
- Coming Soon
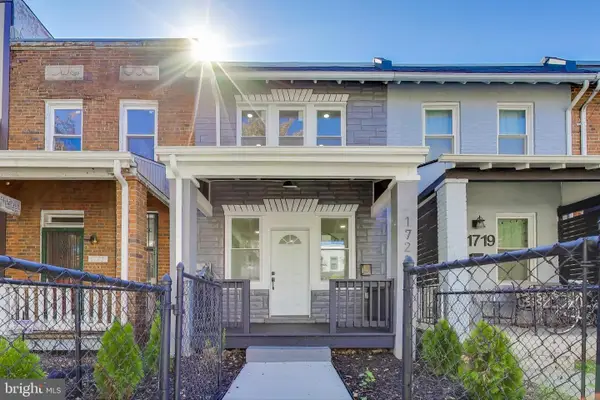 $605,000Coming Soon2 beds 2 baths
$605,000Coming Soon2 beds 2 baths1721 L St Ne, WASHINGTON, DC 20002
MLS# DCDC2241060Listed by: FAIRFAX REALTY SELECT - New
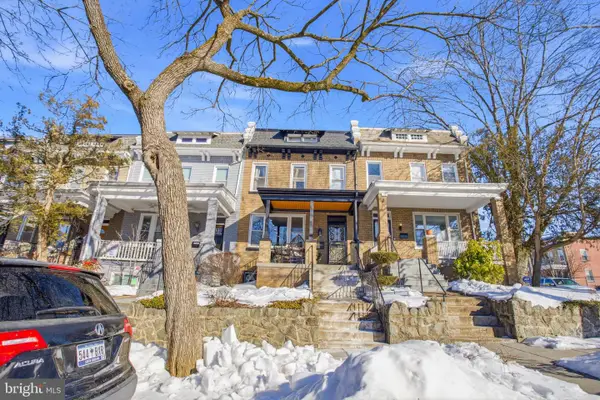 $899,900Active3 beds 4 baths1,606 sq. ft.
$899,900Active3 beds 4 baths1,606 sq. ft.4903 9th St Nw, WASHINGTON, DC 20011
MLS# DCDC2245088Listed by: COMPASS - Coming Soon
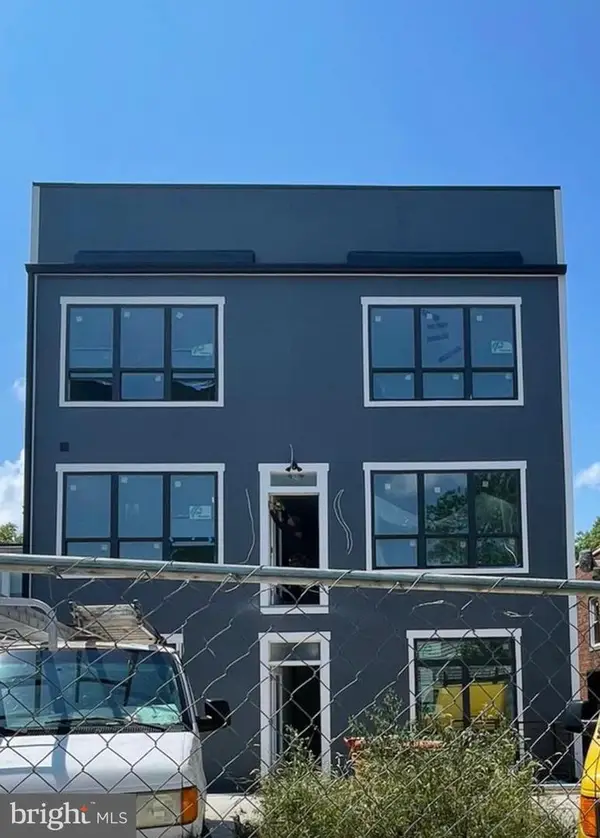 $2,800,000Coming Soon12 beds -- baths
$2,800,000Coming Soon12 beds -- baths1639 West Virginia Ave Ne, WASHINGTON, DC 20002
MLS# DCDC2245632Listed by: TRADEMARK REALTY, INC - Open Sat, 11am to 1pmNew
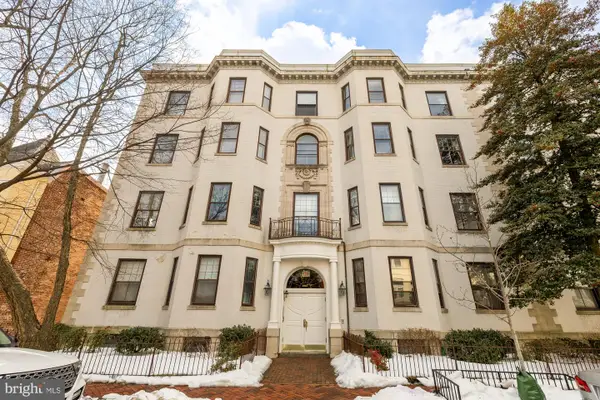 $889,500Active2 beds 2 baths1,492 sq. ft.
$889,500Active2 beds 2 baths1,492 sq. ft.3014 Dent Pl Nw #36e/46e, WASHINGTON, DC 20007
MLS# DCDC2235720Listed by: COMPASS - Open Sun, 1 to 3pmNew
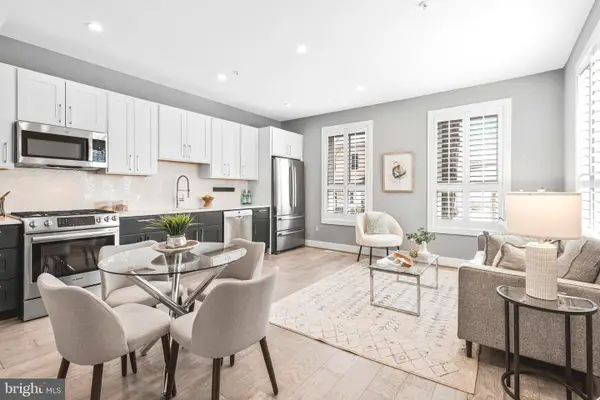 $389,000Active2 beds 2 baths779 sq. ft.
$389,000Active2 beds 2 baths779 sq. ft.700 16th St Ne #2, WASHINGTON, DC 20002
MLS# DCDC2244418Listed by: COMPASS - Coming Soon
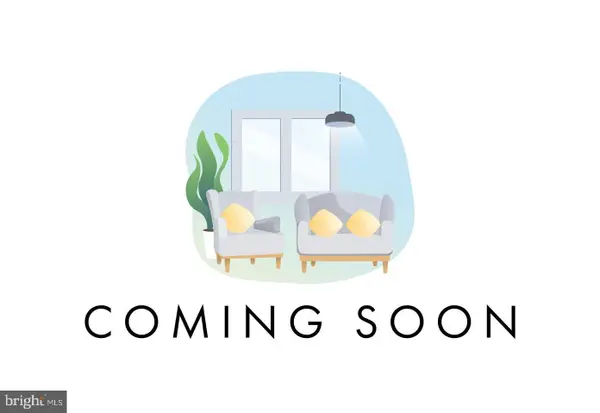 $425,000Coming Soon2 beds 1 baths
$425,000Coming Soon2 beds 1 baths302 Todd Pl Ne #3, WASHINGTON, DC 20002
MLS# DCDC2244504Listed by: RLAH @PROPERTIES - Coming Soon
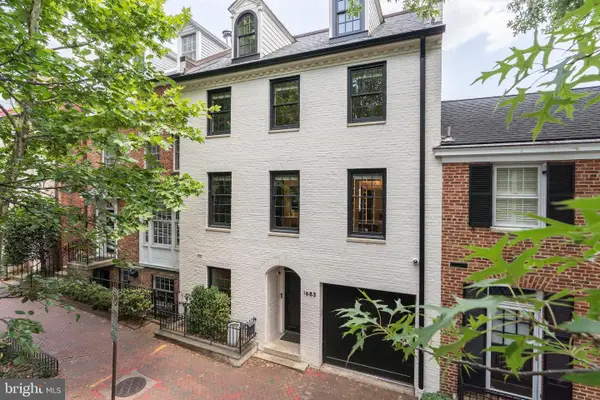 $5,000,000Coming Soon4 beds 5 baths
$5,000,000Coming Soon4 beds 5 baths1683 34th St Nw, WASHINGTON, DC 20007
MLS# DCDC2245230Listed by: TTR SOTHEBY'S INTERNATIONAL REALTY - Coming Soon
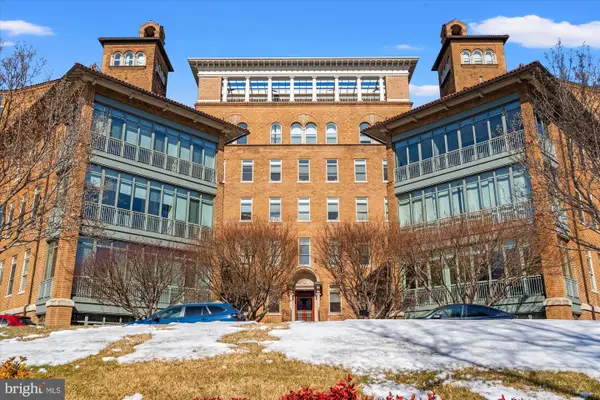 $619,000Coming Soon1 beds 1 baths
$619,000Coming Soon1 beds 1 baths2425 L St Nw #509, WASHINGTON, DC 20037
MLS# DCDC2245334Listed by: TTR SOTHEBY'S INTERNATIONAL REALTY - New
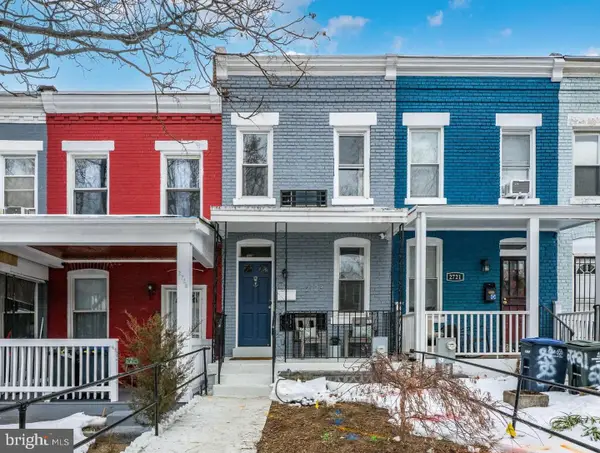 $699,900Active2 beds 2 baths986 sq. ft.
$699,900Active2 beds 2 baths986 sq. ft.2723 Sherman Ave Nw, WASHINGTON, DC 20001
MLS# DCDC2245348Listed by: WASHINGTON FINE PROPERTIES, LLC - New
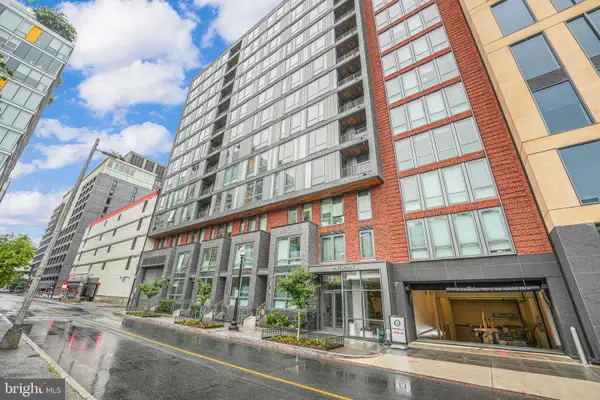 $835,000Active2 beds 3 baths1,200 sq. ft.
$835,000Active2 beds 3 baths1,200 sq. ft.1211 Van St Se #601, WASHINGTON, DC 20003
MLS# DCDC2245358Listed by: WASHINGTON FINE PROPERTIES, LLC

