1015 48th St Ne, Washington, DC 20019
Local realty services provided by:Better Homes and Gardens Real Estate Cassidon Realty
1015 48th St Ne,Washington, DC 20019
$500,000
- 3 Beds
- 3 Baths
- 1,656 sq. ft.
- Single family
- Active
Listed by: don bunuan, jennifer s smira
Office: compass
MLS#:DCDC2243296
Source:BRIGHTMLS
Price summary
- Price:$500,000
- Price per sq. ft.:$301.93
About this home
Welcome to 1015 48th St NE, a spacious, detached Deanwood gem that truly checks all the boxes in your home search! A large fenced-in yard, off-street parking, sun-splashed rooms, and thoughtful updates make this home a winning choice. Step inside to an airy, open main level wrapped in luxury vinyl plank flooring, perfect for both everyday living and entertaining. The well-appointed gourmet kitchen offers generous counter space, ample cabinetry, and modern finishes that will delight your inner chef. A seamless flow between living, dining, and kitchen spaces makes hosting a breeze, while large windows invite natural light to fill the home.
Upstairs, a wall of windows in each bedroom creates bright, cheerful retreats, while the primary suite boasts a spa-like bath for a touch of everyday indulgence. With three bedrooms and two-and-a-half baths, there’s room for everyone to spread out and feel at home. The lower level offers untapped potential—whether you envision a recreation room, play area, home gym, or office, there’s plenty of space to make it your own.
Outdoors, the expansive backyard is perfect for gardening, grilling, or simply relaxing. All this, just a half mile from the Deanwood Metro station and with easy access to DC-295, Route 50, and major commuter routes. A detached home that offers style, space, and convenience.
Contact an agent
Home facts
- Year built:1914
- Listing ID #:DCDC2243296
- Added:126 day(s) ago
- Updated:February 13, 2026 at 05:37 AM
Rooms and interior
- Bedrooms:3
- Total bathrooms:3
- Full bathrooms:2
- Half bathrooms:1
- Living area:1,656 sq. ft.
Heating and cooling
- Cooling:Central A/C
- Heating:Electric, Hot Water
Structure and exterior
- Year built:1914
- Building area:1,656 sq. ft.
- Lot area:0.07 Acres
Utilities
- Water:Public
- Sewer:Public Sewer
Finances and disclosures
- Price:$500,000
- Price per sq. ft.:$301.93
- Tax amount:$3,510 (2025)
New listings near 1015 48th St Ne
- Coming Soon
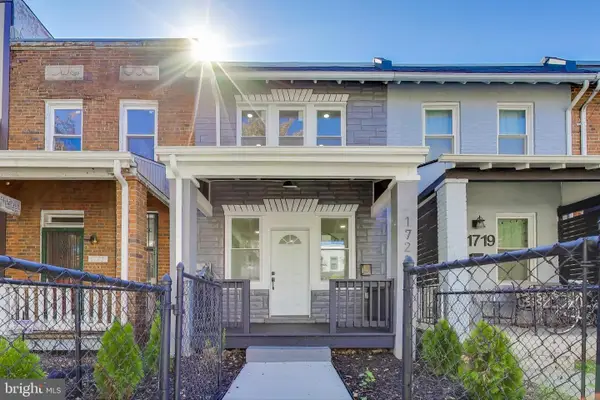 $605,000Coming Soon2 beds 2 baths
$605,000Coming Soon2 beds 2 baths1721 L St Ne, WASHINGTON, DC 20002
MLS# DCDC2241060Listed by: FAIRFAX REALTY SELECT - New
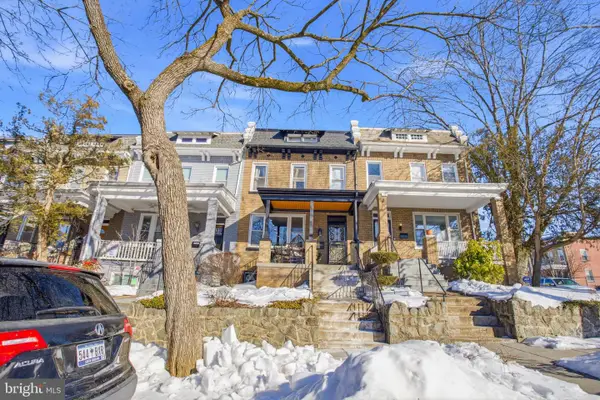 $899,900Active3 beds 4 baths1,606 sq. ft.
$899,900Active3 beds 4 baths1,606 sq. ft.4903 9th St Nw, WASHINGTON, DC 20011
MLS# DCDC2245088Listed by: COMPASS - Coming Soon
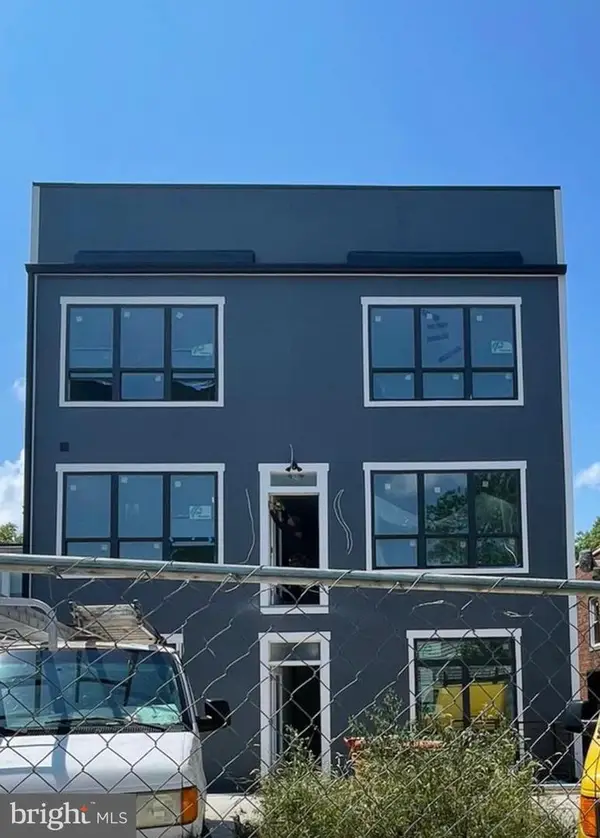 $2,800,000Coming Soon12 beds -- baths
$2,800,000Coming Soon12 beds -- baths1639 West Virginia Ave Ne, WASHINGTON, DC 20002
MLS# DCDC2245632Listed by: TRADEMARK REALTY, INC - Open Sat, 11am to 1pmNew
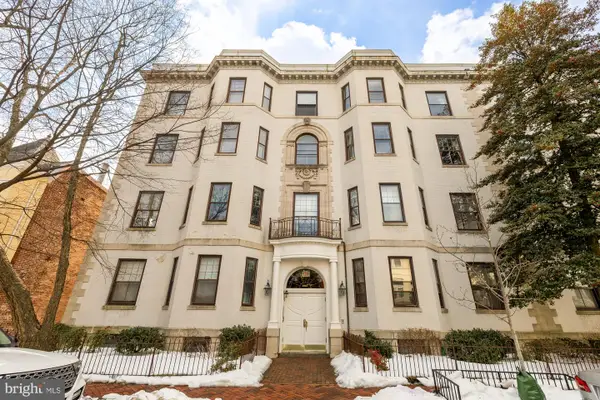 $889,500Active2 beds 2 baths1,492 sq. ft.
$889,500Active2 beds 2 baths1,492 sq. ft.3014 Dent Pl Nw #36e/46e, WASHINGTON, DC 20007
MLS# DCDC2235720Listed by: COMPASS - Open Sun, 1 to 3pmNew
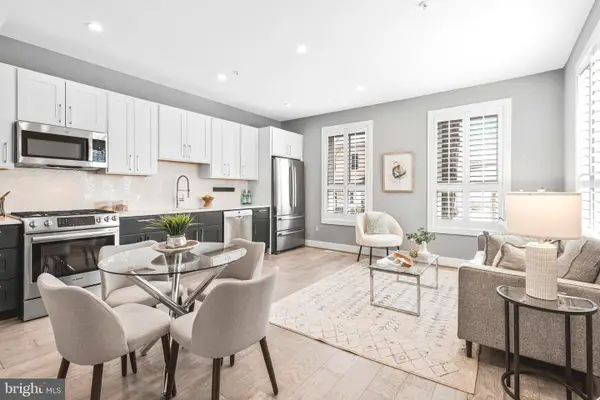 $389,000Active2 beds 2 baths779 sq. ft.
$389,000Active2 beds 2 baths779 sq. ft.700 16th St Ne #2, WASHINGTON, DC 20002
MLS# DCDC2244418Listed by: COMPASS - Coming Soon
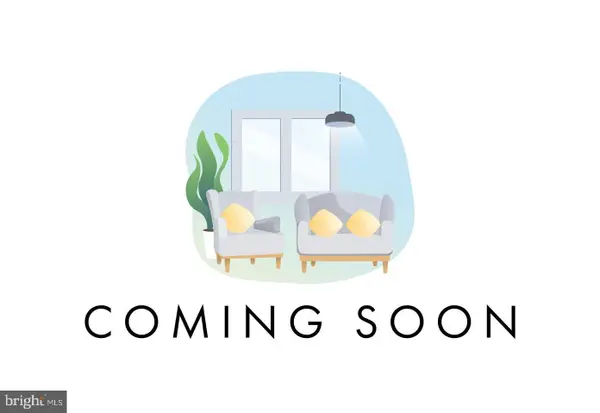 $425,000Coming Soon2 beds 1 baths
$425,000Coming Soon2 beds 1 baths302 Todd Pl Ne #3, WASHINGTON, DC 20002
MLS# DCDC2244504Listed by: RLAH @PROPERTIES - Coming Soon
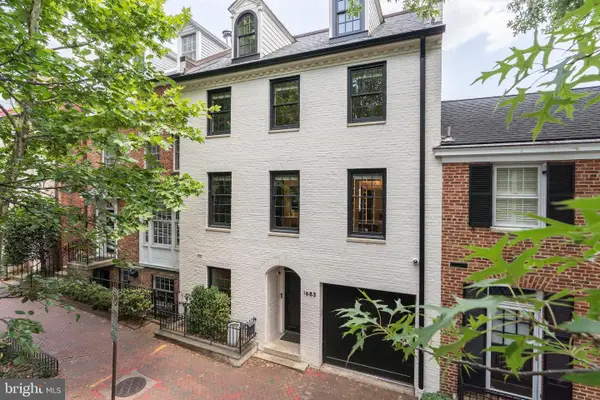 $5,000,000Coming Soon4 beds 5 baths
$5,000,000Coming Soon4 beds 5 baths1683 34th St Nw, WASHINGTON, DC 20007
MLS# DCDC2245230Listed by: TTR SOTHEBY'S INTERNATIONAL REALTY - Coming Soon
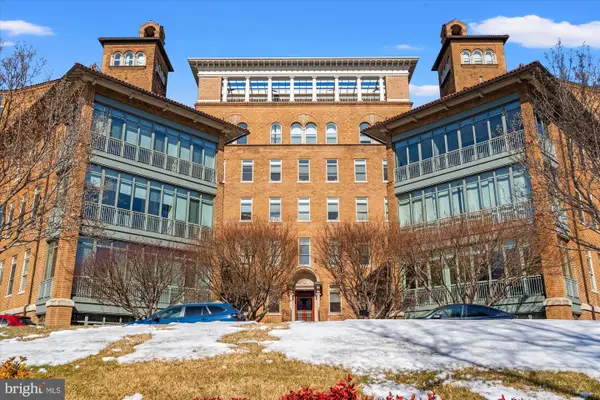 $619,000Coming Soon1 beds 1 baths
$619,000Coming Soon1 beds 1 baths2425 L St Nw #509, WASHINGTON, DC 20037
MLS# DCDC2245334Listed by: TTR SOTHEBY'S INTERNATIONAL REALTY - New
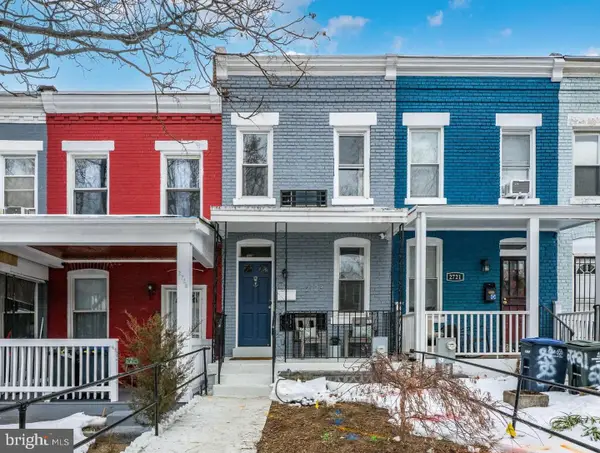 $699,900Active2 beds 2 baths986 sq. ft.
$699,900Active2 beds 2 baths986 sq. ft.2723 Sherman Ave Nw, WASHINGTON, DC 20001
MLS# DCDC2245348Listed by: WASHINGTON FINE PROPERTIES, LLC - New
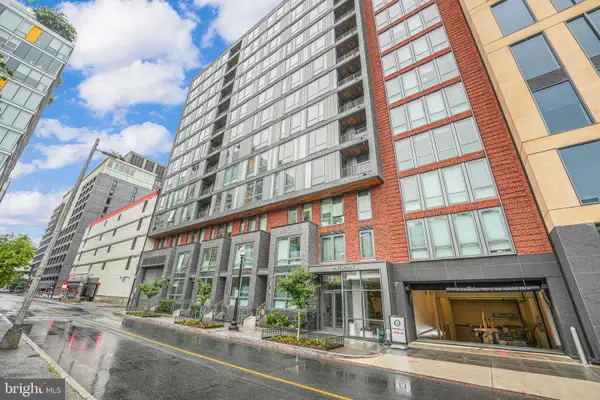 $835,000Active2 beds 3 baths1,200 sq. ft.
$835,000Active2 beds 3 baths1,200 sq. ft.1211 Van St Se #601, WASHINGTON, DC 20003
MLS# DCDC2245358Listed by: WASHINGTON FINE PROPERTIES, LLC

