1015 O St Nw, Washington, DC 20001
Local realty services provided by:Better Homes and Gardens Real Estate Reserve
1015 O St Nw,Washington, DC 20001
$1,795,000
- 4 Beds
- 4 Baths
- 2,300 sq. ft.
- Townhouse
- Active
Listed by: trent d heminger, kevin gray
Office: compass
MLS#:DCDC2245658
Source:BRIGHTMLS
Price summary
- Price:$1,795,000
- Price per sq. ft.:$780.43
About this home
**VALENTINE'S WEEKEND LUNCHTIME OPEN SUNDAY 11AM-1PM** Come & FALL IN LOVE with lovely, newer THREE level Federal on a tree-lined block steps to some of the highest rated restaurants & nightspots! Expertly crafted with all custom designs throughout its deep levels: architectural square recessed lighting; sand-in-place oak hardwood floors; kitchen with quartz counters, moveable island with storage, cabinet-front appliances including Jenn-Air & Asko, and enviable step-in shelved pantry; 3.5 baths with floating cabinets with toe lighting & Ceasarstone counters; a customized, lighted primary closet; accent relief walls and custom glass/steel railing; plenty of storage space. New features as of 2023: ALL windows, roof, and all electrical & plumbing . The capstone on this new home is its outdoor spaces: a north/south roofdeck with a built-in wetbar with honed granite counters, cabinets, wine fridge & sink; a patio off the kitchen that leads to the secure 2-car PKG; and balcony off top floor. All this on a quiet, treed block moments to Nina May, Little Gay Pub, Blagden Alley, Logan/14th, Whole Foods, Metro & more!
Contact an agent
Home facts
- Year built:1900
- Listing ID #:DCDC2245658
- Added:99 day(s) ago
- Updated:February 14, 2026 at 05:36 AM
Rooms and interior
- Bedrooms:4
- Total bathrooms:4
- Full bathrooms:3
- Half bathrooms:1
- Living area:2,300 sq. ft.
Heating and cooling
- Cooling:Central A/C, Heat Pump(s)
- Heating:Electric, Heat Pump(s)
Structure and exterior
- Roof:Composite
- Year built:1900
- Building area:2,300 sq. ft.
- Lot area:0.04 Acres
Utilities
- Water:Public
- Sewer:Public Sewer
Finances and disclosures
- Price:$1,795,000
- Price per sq. ft.:$780.43
- Tax amount:$14,514 (2025)
New listings near 1015 O St Nw
- New
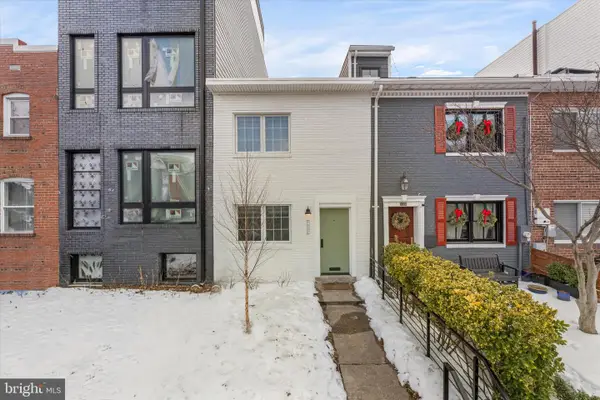 $675,000Active2 beds 2 baths900 sq. ft.
$675,000Active2 beds 2 baths900 sq. ft.1527 K St Se, WASHINGTON, DC 20003
MLS# DCDC2245656Listed by: RE/MAX DISTINCTIVE REAL ESTATE, INC. - New
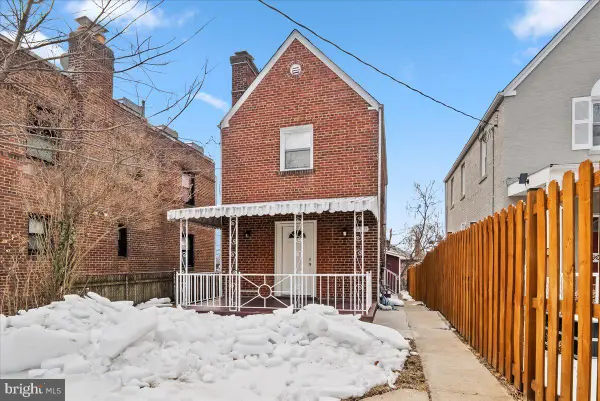 $599,900Active3 beds 2 baths1,240 sq. ft.
$599,900Active3 beds 2 baths1,240 sq. ft.6416 Blair Rd Nw, WASHINGTON, DC 20012
MLS# DCDC2244998Listed by: SAMSON PROPERTIES - Coming Soon
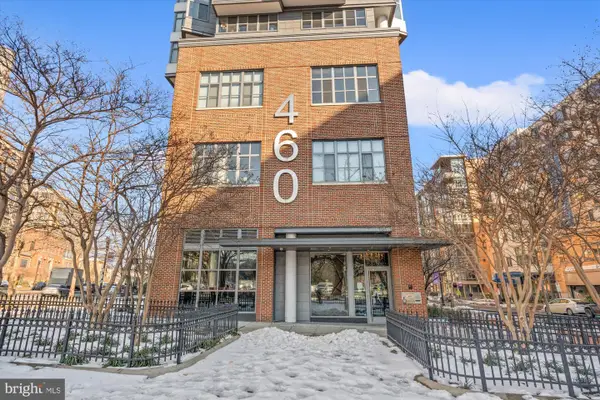 $500,000Coming Soon1 beds 1 baths
$500,000Coming Soon1 beds 1 baths460 New York Ne #304, WASHINGTON, DC 20001
MLS# DCDC2239280Listed by: CORCORAN MCENEARNEY - Open Sat, 1 to 5pmNew
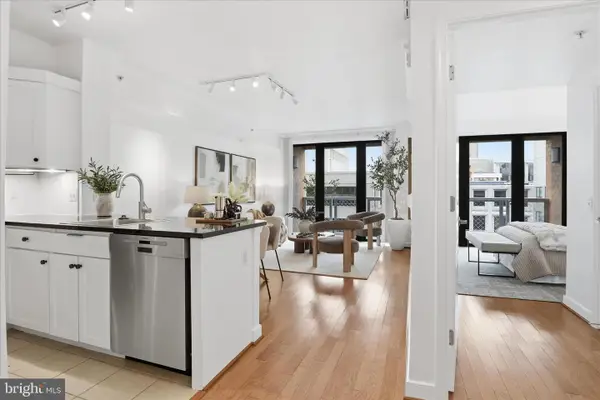 $535,000Active1 beds 1 baths810 sq. ft.
$535,000Active1 beds 1 baths810 sq. ft.631 D St Nw #1227, WASHINGTON, DC 20004
MLS# DCDC2245826Listed by: EXP REALTY, LLC - New
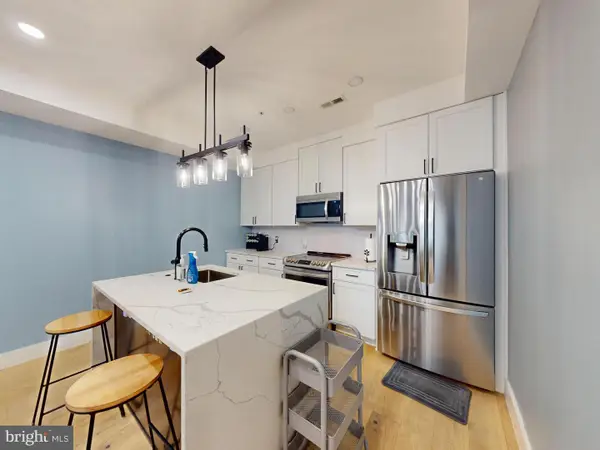 $399,999Active1 beds 2 baths528 sq. ft.
$399,999Active1 beds 2 baths528 sq. ft.927 Kennedy St Nw #303, WASHINGTON, DC 20011
MLS# DCDC2245340Listed by: RE/MAX GALAXY - Coming Soon
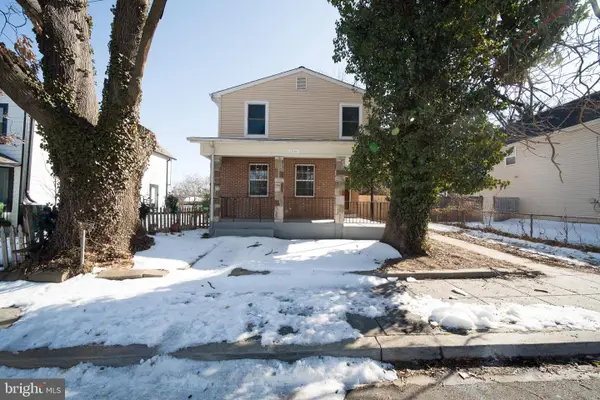 $499,999Coming Soon4 beds 3 baths
$499,999Coming Soon4 beds 3 baths1061 48th Pl Ne, WASHINGTON, DC 20019
MLS# DCDC2245820Listed by: COMPASS - New
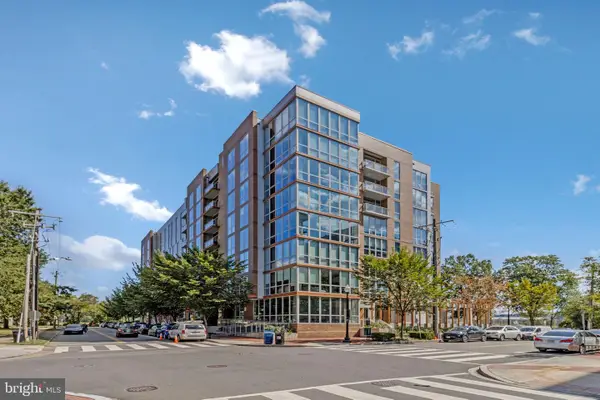 $1,420,000Active2 beds 3 baths1,356 sq. ft.
$1,420,000Active2 beds 3 baths1,356 sq. ft.88 V St Sw #801, WASHINGTON, DC 20024
MLS# DCDC2245824Listed by: MID ATLANTIC REAL ESTATE PROFESSIONALS, LLC. - New
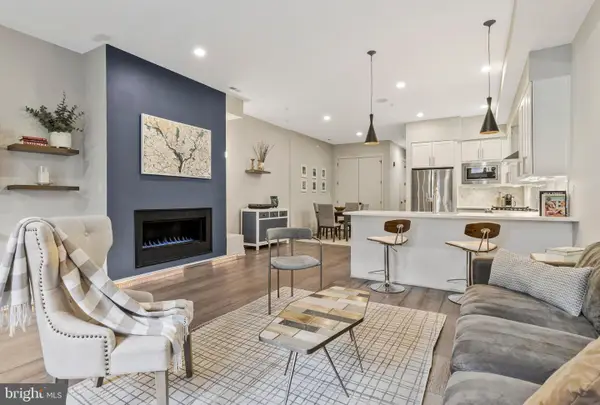 $650,000Active2 beds 3 baths1,324 sq. ft.
$650,000Active2 beds 3 baths1,324 sq. ft.3217 Warder St Nw #1, WASHINGTON, DC 20010
MLS# DCDC2244972Listed by: LONG & FOSTER REAL ESTATE, INC. - Open Sun, 1 to 4pmNew
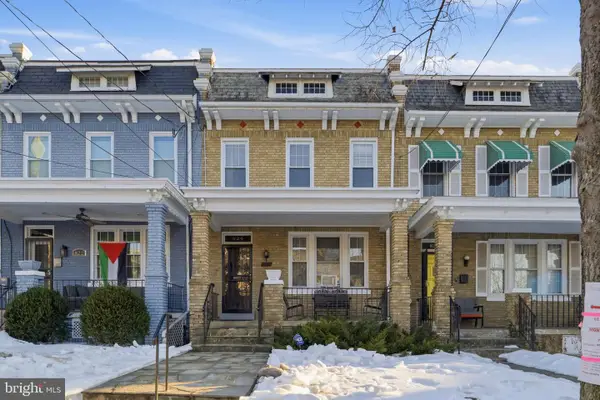 $625,000Active3 beds 2 baths1,630 sq. ft.
$625,000Active3 beds 2 baths1,630 sq. ft.824 Emerson St Nw, WASHINGTON, DC 20011
MLS# DCDC2245688Listed by: COMPASS - Coming Soon
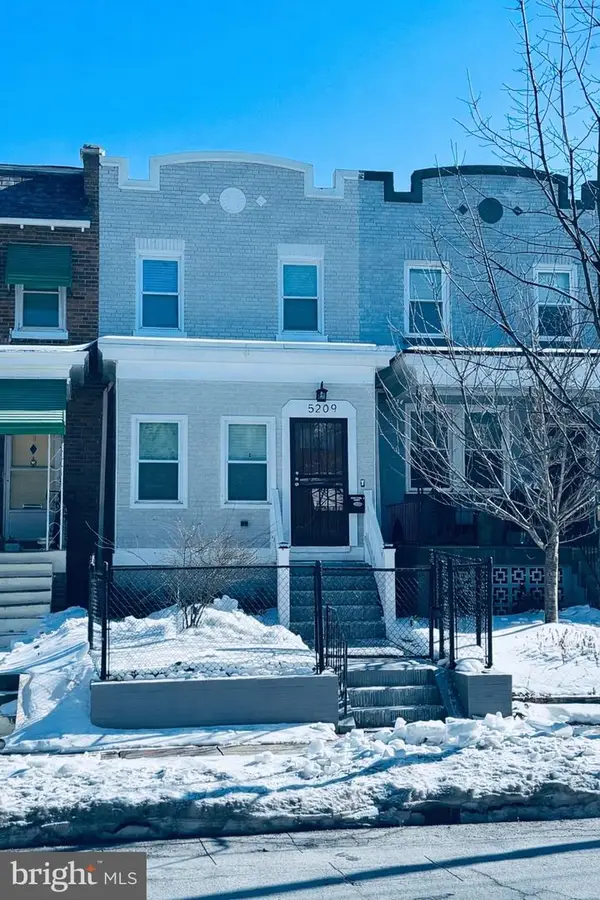 $670,000Coming Soon3 beds 4 baths
$670,000Coming Soon3 beds 4 baths5209 5th St Nw, WASHINGTON, DC 20011
MLS# DCDC2244892Listed by: SAMSON PROPERTIES

