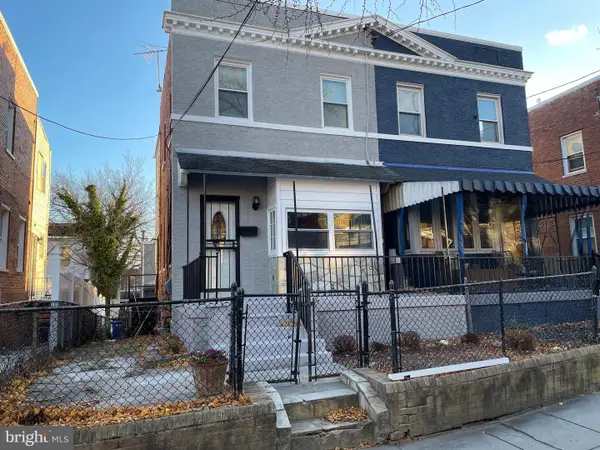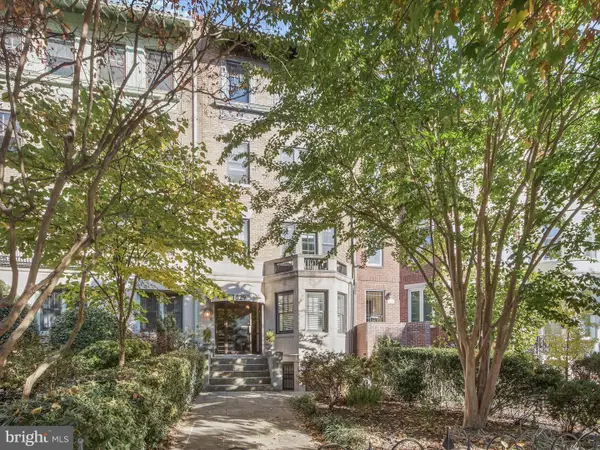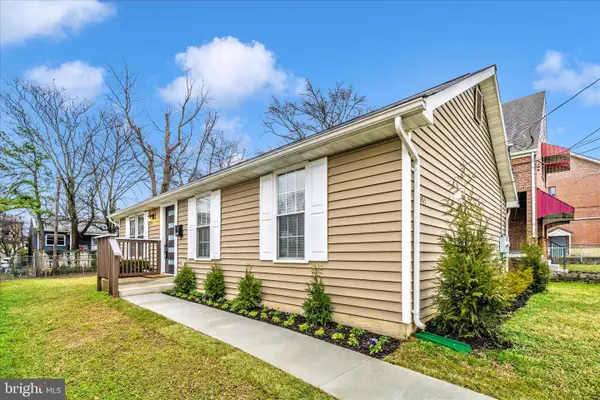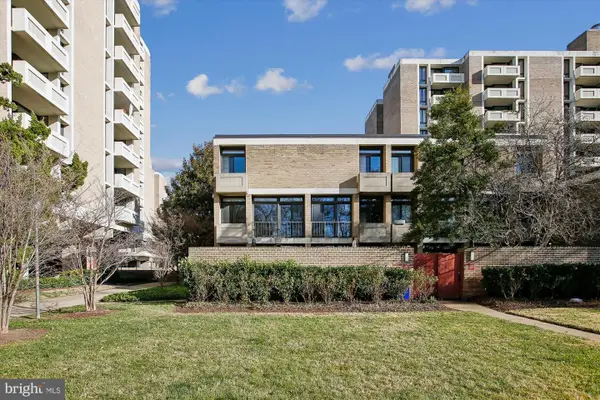1025 1st St Se #1212, Washington, DC 20003
Local realty services provided by:Better Homes and Gardens Real Estate Premier
1025 1st St Se #1212,Washington, DC 20003
$650,000
- 2 Beds
- 2 Baths
- 1,065 sq. ft.
- Condominium
- Active
Listed by: anna-louisa a yon, john eric
Office: compass
MLS#:DCDC2200752
Source:BRIGHTMLS
Price summary
- Price:$650,000
- Price per sq. ft.:$610.33
About this home
Welcome to #1212 at The Velocity, which includes both PARKING and STORAGE, and a brand-new HVAC installed! This residence is 1,065 square feet, with one bedroom plus den and two bathrooms, offering a comfortable and spacious living experience. Step inside the open concept plan, with floor-to-ceiling windows in the main living area. The large kitchen is a chef's dream, with stainless-steel appliances, an eat-in kitchen bar, and an abundance of storage space. The generous layout also provides a dedicated dining area. The living room is spacious and provides access to the unit’s private balcony, where you can relax and unwind.
The primary bedroom has large windows with shades for light control, a walk-in closet, as well as an ensuite bathroom with a shower. The den has a custom-made contemporary Murphy bed with built-in storage and integrated desk. This unit also has a full second bathroom.
The allure of this property extends beyond its interior, offering incredible amenities such as a rooftop deck with a heated pool. Residents can also enjoy a community meeting room with a chef's kitchen, perfect for hosting gatherings. The large gym, filled with natural light and modern equipment, is ideal for staying active. Families will appreciate the dedicated kids' playroom, and pet owners will find the dog wash station convenient.
Contact an agent
Home facts
- Year built:2009
- Listing ID #:DCDC2200752
- Added:230 day(s) ago
- Updated:December 31, 2025 at 02:49 PM
Rooms and interior
- Bedrooms:2
- Total bathrooms:2
- Full bathrooms:2
- Living area:1,065 sq. ft.
Heating and cooling
- Cooling:Central A/C
- Heating:Electric, Forced Air
Structure and exterior
- Year built:2009
- Building area:1,065 sq. ft.
Utilities
- Water:Public
- Sewer:Public Sewer
Finances and disclosures
- Price:$650,000
- Price per sq. ft.:$610.33
- Tax amount:$5,313 (2024)
New listings near 1025 1st St Se #1212
- New
 $605,000Active3 beds 2 baths1,490 sq. ft.
$605,000Active3 beds 2 baths1,490 sq. ft.530 Somerset Pl Nw, WASHINGTON, DC 20011
MLS# DCDC2235042Listed by: IVAN BROWN REALTY, INC. - Coming SoonOpen Sat, 12 to 2pm
 $1,450,000Coming Soon3 beds 3 baths
$1,450,000Coming Soon3 beds 3 baths1238 Eton Ct Nw #t17, WASHINGTON, DC 20007
MLS# DCDC2235480Listed by: WASHINGTON FINE PROPERTIES, LLC - New
 $699,000Active2 beds 2 baths1,457 sq. ft.
$699,000Active2 beds 2 baths1,457 sq. ft.1829 16th St Nw #4, WASHINGTON, DC 20009
MLS# DCDC2239172Listed by: EXP REALTY, LLC - New
 $79,999Active2 beds 1 baths787 sq. ft.
$79,999Active2 beds 1 baths787 sq. ft.510 Ridge Rd Se #102, WASHINGTON, DC 20019
MLS# DCDC2239176Listed by: EQUILIBRIUM REALTY, LLC - New
 $415,000Active3 beds 2 baths1,025 sq. ft.
$415,000Active3 beds 2 baths1,025 sq. ft.1015 48th Pl Ne, WASHINGTON, DC 20019
MLS# DCDC2235356Listed by: KELLER WILLIAMS PREFERRED PROPERTIES - New
 $259,900Active2 beds 3 baths1,120 sq. ft.
$259,900Active2 beds 3 baths1,120 sq. ft.1609 Gales St Ne, WASHINGTON, DC 20002
MLS# DCDC2235596Listed by: LONG & FOSTER REAL ESTATE, INC. - New
 $64,999Active1 beds 1 baths624 sq. ft.
$64,999Active1 beds 1 baths624 sq. ft.428 Ridge Rd Se #205, WASHINGTON, DC 20019
MLS# DCDC2239078Listed by: EQUILIBRIUM REALTY, LLC - Coming Soon
 $985,000Coming Soon2 beds 3 baths
$985,000Coming Soon2 beds 3 baths431 N St Sw, WASHINGTON, DC 20024
MLS# DCDC2234466Listed by: KELLER WILLIAMS CAPITAL PROPERTIES - New
 $624,900Active4 beds -- baths3,360 sq. ft.
$624,900Active4 beds -- baths3,360 sq. ft.1620 17th Pl Se, WASHINGTON, DC 20020
MLS# DCDC2230944Listed by: EXP REALTY, LLC - New
 $995,000Active2 beds 2 baths1,381 sq. ft.
$995,000Active2 beds 2 baths1,381 sq. ft.700 New Hampshire Ave Nw #519, WASHINGTON, DC 20037
MLS# DCDC2234472Listed by: WINSTON REAL ESTATE, INC.
