1025 1st St Se #611, Washington, DC 20003
Local realty services provided by:Better Homes and Gardens Real Estate Valley Partners
1025 1st St Se #611,Washington, DC 20003
$639,900
- 2 Beds
- 2 Baths
- 1,065 sq. ft.
- Condominium
- Active
Upcoming open houses
- Sun, Sep 2801:00 pm - 04:00 pm
Listed by:kenneth wang
Office:samson properties
MLS#:DCDC2224818
Source:BRIGHTMLS
Price summary
- Price:$639,900
- Price per sq. ft.:$600.85
About this home
OPEN HOUSE SUNDAY 1:00PM - 4:00PM! Building amenities include 24 hour concierge, meeting rooms, fitness center, pool, and lounge areas.
Welcome to your dream condo! Nestled in a vibrant and sought-after neighborhood, this stunning 1-bedroom, 1-den, 2-bathroom condo offers 1,065 square feet of luxurious living space. Boasting an open and airy floor plan, this home is flooded with natural sunlight thanks to its large windows, creating a warm and inviting atmosphere throughout the day.
### Key Features:
- *2025 HVAC replaced*
- *Spacious Living Area:* The expansive living room is perfect for entertaining guests or simply relaxing while enjoying the beautiful views from the oversized windows.
- *Modern Kitchen:* The sleek, modern kitchen is equipped with top-of-the-line stainless steel appliances, ample cabinetry, and a stylish breakfast bar, making it a chef’s delight.
- *Versatile Den:* The additional den can be used as a home office or guest room—perfect for today's flexible lifestyle.
- *Two Full Bathrooms:*
- *Prime Location:* Situated close to shopping, dining, and entertainment options, as well as easy access to public transportation and major highways.
This exceptional condo is perfect for anyone seeking a modern lifestyle with all the comforts and conveniences of urban living. Don’t miss the opportunity to make this sunlit oasis your new home!
Contact us today for a private showing and take the first step toward living in this spectacular condo.
Contact an agent
Home facts
- Year built:2009
- Listing ID #:DCDC2224818
- Added:1 day(s) ago
- Updated:September 28, 2025 at 01:56 PM
Rooms and interior
- Bedrooms:2
- Total bathrooms:2
- Full bathrooms:2
- Living area:1,065 sq. ft.
Heating and cooling
- Cooling:Heat Pump(s)
- Heating:Electric, Forced Air, Heat Pump(s)
Structure and exterior
- Year built:2009
- Building area:1,065 sq. ft.
Schools
- High school:WILSON SENIOR
- Middle school:JEFFERSON MIDDLE SCHOOL ACADEMY
- Elementary school:AMIDON-BOWEN
Utilities
- Water:Public
- Sewer:Public Sewer
Finances and disclosures
- Price:$639,900
- Price per sq. ft.:$600.85
- Tax amount:$5,415 (2024)
New listings near 1025 1st St Se #611
- Coming Soon
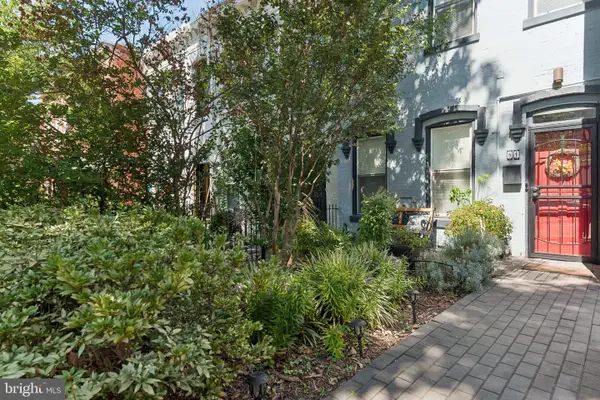 $1,099,000Coming Soon3 beds 3 baths
$1,099,000Coming Soon3 beds 3 baths51 P St Nw, WASHINGTON, DC 20001
MLS# DCDC2224828Listed by: BERKSHIRE HATHAWAY HOMESERVICES PENFED REALTY - Coming Soon
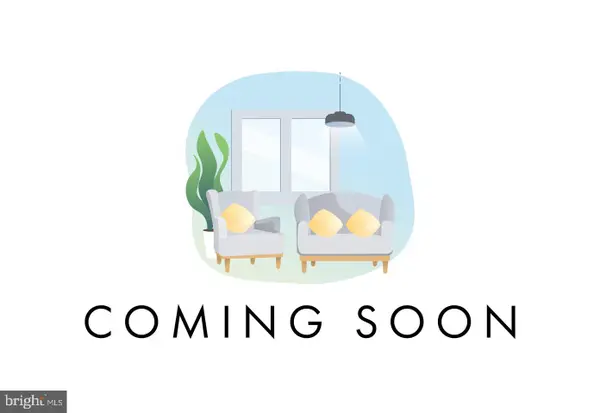 $215,000Coming Soon1 beds 1 baths
$215,000Coming Soon1 beds 1 baths3901 Cathedral Ave Nw #419, WASHINGTON, DC 20016
MLS# DCDC2224504Listed by: RLAH @PROPERTIES - New
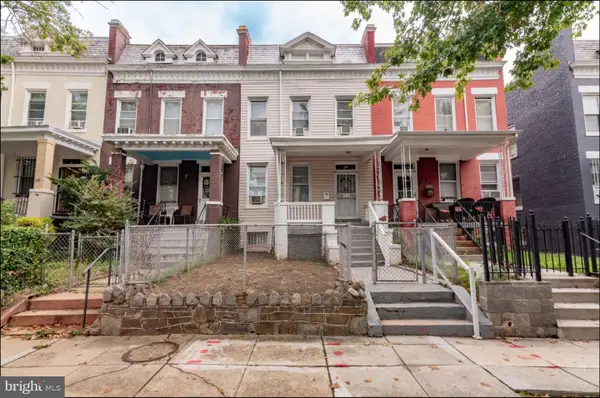 $250,000Active4 beds 2 baths2,178 sq. ft.
$250,000Active4 beds 2 baths2,178 sq. ft.611 Keefer Pl Nw, WASHINGTON, DC 20010
MLS# DCDC2224812Listed by: ALEX COOPER AUCTIONEERS, INC. - Open Sat, 2 to 4pmNew
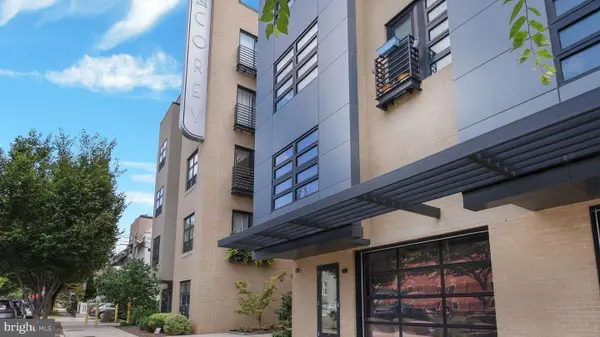 $375,000Active1 beds 1 baths565 sq. ft.
$375,000Active1 beds 1 baths565 sq. ft.1111 Orren St Ne #407, WASHINGTON, DC 20002
MLS# DCDC2224800Listed by: WASHINGTON FINE PROPERTIES, LLC - Open Sun, 2 to 4pmNew
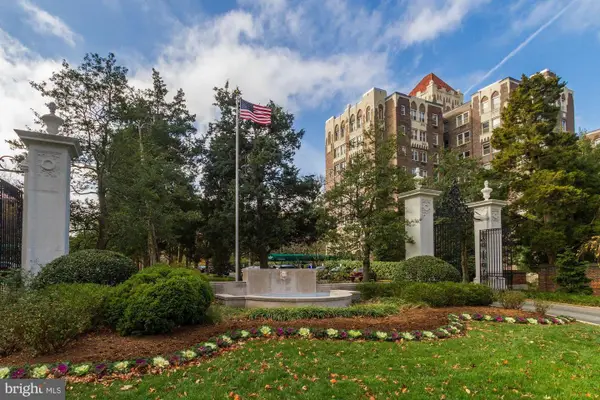 $745,000Active3 beds 3 baths2,500 sq. ft.
$745,000Active3 beds 3 baths2,500 sq. ft.4000 Cathedral Ave Nw #444-445b, WASHINGTON, DC 20016
MLS# DCDC2224802Listed by: CATHEDRAL REALTY, LLC. - New
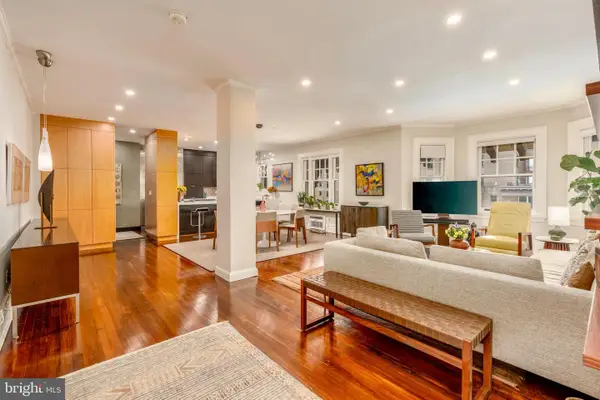 $949,000Active2 beds 2 baths1,330 sq. ft.
$949,000Active2 beds 2 baths1,330 sq. ft.2311 Connecticut Ave Nw #706, WASHINGTON, DC 20008
MLS# DCDC2224792Listed by: TTR SOTHEBY'S INTERNATIONAL REALTY - Open Sun, 1 to 4pmNew
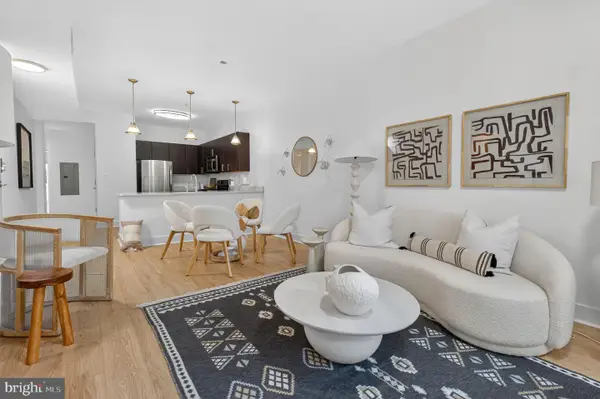 $539,000Active2 beds 2 baths1,000 sq. ft.
$539,000Active2 beds 2 baths1,000 sq. ft.1812 North Capitol St Nw #302, WASHINGTON, DC 20002
MLS# DCDC2223048Listed by: KELLER WILLIAMS CAPITAL PROPERTIES - New
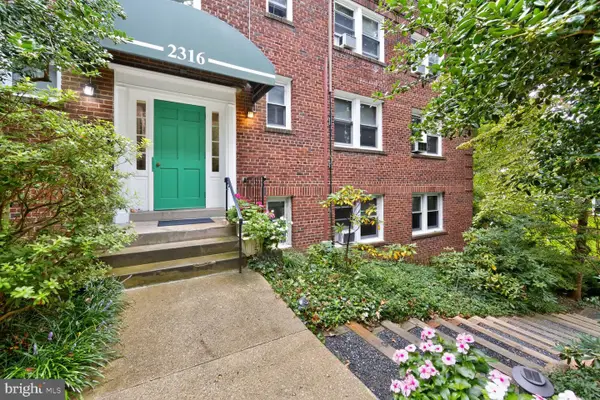 $123,232.41Active1 beds 1 baths555 sq. ft.
$123,232.41Active1 beds 1 baths555 sq. ft.2316 40th Pl Nw #103, WASHINGTON, DC 20007
MLS# DCDC2223334Listed by: SOPHIA HENRY REAL ESTATE - Coming Soon
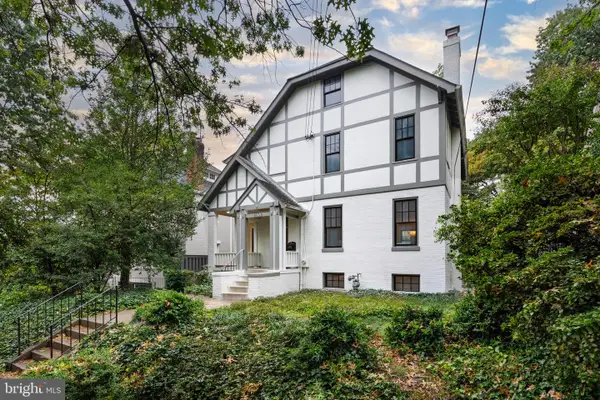 $3,250,000Coming Soon5 beds 6 baths
$3,250,000Coming Soon5 beds 6 baths2602 36th Pl Nw, WASHINGTON, DC 20007
MLS# DCDC2224594Listed by: TTR SOTHEBY'S INTERNATIONAL REALTY
