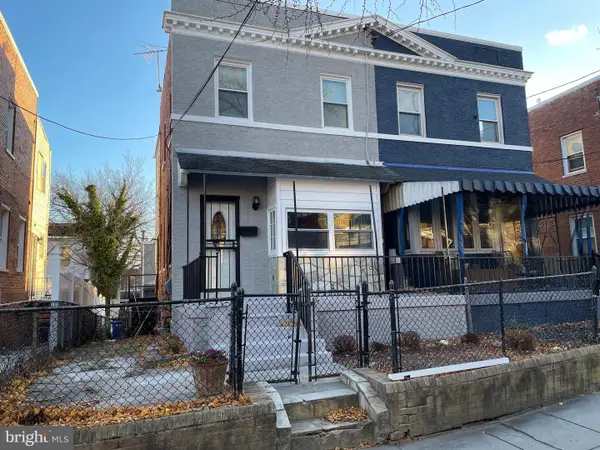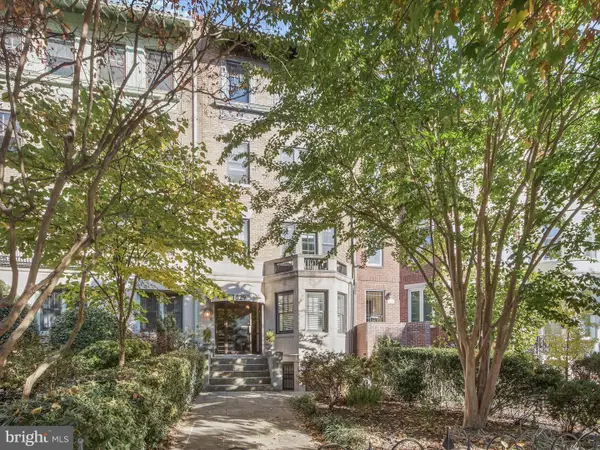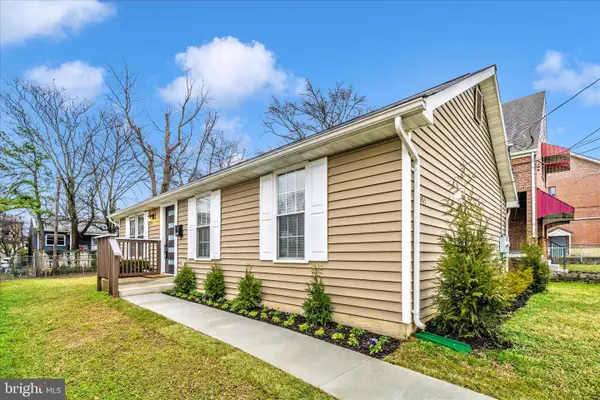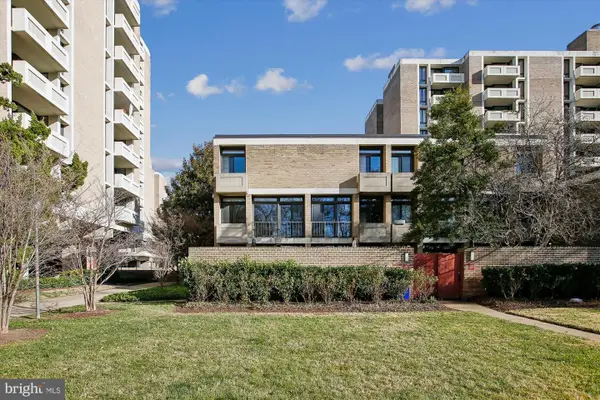1026 16th St Nw #801, Washington, DC 20036
Local realty services provided by:Better Homes and Gardens Real Estate Maturo
1026 16th St Nw #801,Washington, DC 20036
$1,299,999
- 2 Beds
- 2 Baths
- 1,700 sq. ft.
- Condominium
- Pending
Listed by: najma oudada
Office: ttr sotheby's international realty
MLS#:DCDC2230474
Source:BRIGHTMLS
Price summary
- Price:$1,299,999
- Price per sq. ft.:$764.71
About this home
Perched on the top floor of a distinguished corner building just moments from the White House, this rare penthouse co-op offers timeless sophistication and enduring architectural character in one of Washington, D.C.’s most iconic neighborhoods.
The stately circular drive and dramatic wrought iron door herald the elegance within: a refined lobby with black-and-white tile flooring and weekday concierge service. The building blends classic residential elegance with mixed-use convenience, offering a uniquely metropolitan lifestyle.
Inside, the 2 bedroom, 2 bath home spanning nearly 1,700 SF is rich with original details—high ceilings, plaster ceiling moldings, solid wood doors, and warm hardwood floors throughout. The expansive layout includes a formal dining room framed by graceful columns, a sunlit master suite with a bay window and walk-in closet, and thoughtfully appointed window treatments that elevate each space. The second bedroom includes French doors to a charming balcony for private enjoyment of fresh breezes.
The modern stainless gourmet kitchen impresses with top-of-the-line appliances, including a Viking 4-burner range with grill and griddle, a Sub-Zero refrigerator/freezer, and a private back entrance with stair access for added functionality.
This elegant residence is served by two elevators and enjoys exceptionally low maintenance. While there is no on-site parking, the unbeatable location places world-class dining, culture, and transit within easy reach.
A true Washington classic, offering history, elegance, and cosmopolitan convenience in equal measure.
Contact an agent
Home facts
- Year built:1923
- Listing ID #:DCDC2230474
- Added:148 day(s) ago
- Updated:December 31, 2025 at 08:44 AM
Rooms and interior
- Bedrooms:2
- Total bathrooms:2
- Full bathrooms:2
- Living area:1,700 sq. ft.
Heating and cooling
- Cooling:Central A/C
- Heating:Central, Natural Gas
Structure and exterior
- Year built:1923
- Building area:1,700 sq. ft.
Schools
- High school:WILSON SENIOR
Utilities
- Water:Public
- Sewer:Public Sewer
Finances and disclosures
- Price:$1,299,999
- Price per sq. ft.:$764.71
New listings near 1026 16th St Nw #801
- New
 $605,000Active3 beds 2 baths1,490 sq. ft.
$605,000Active3 beds 2 baths1,490 sq. ft.530 Somerset Pl Nw, WASHINGTON, DC 20011
MLS# DCDC2235042Listed by: IVAN BROWN REALTY, INC. - Coming SoonOpen Sat, 12 to 2pm
 $1,450,000Coming Soon3 beds 3 baths
$1,450,000Coming Soon3 beds 3 baths1238 Eton Ct Nw #t17, WASHINGTON, DC 20007
MLS# DCDC2235480Listed by: WASHINGTON FINE PROPERTIES, LLC - New
 $699,000Active2 beds 2 baths1,457 sq. ft.
$699,000Active2 beds 2 baths1,457 sq. ft.1829 16th St Nw #4, WASHINGTON, DC 20009
MLS# DCDC2239172Listed by: EXP REALTY, LLC - New
 $79,999Active2 beds 1 baths787 sq. ft.
$79,999Active2 beds 1 baths787 sq. ft.510 Ridge Rd Se #102, WASHINGTON, DC 20019
MLS# DCDC2239176Listed by: EQUILIBRIUM REALTY, LLC - New
 $415,000Active3 beds 2 baths1,025 sq. ft.
$415,000Active3 beds 2 baths1,025 sq. ft.1015 48th Pl Ne, WASHINGTON, DC 20019
MLS# DCDC2235356Listed by: KELLER WILLIAMS PREFERRED PROPERTIES - New
 $259,900Active2 beds 3 baths1,120 sq. ft.
$259,900Active2 beds 3 baths1,120 sq. ft.1609 Gales St Ne, WASHINGTON, DC 20002
MLS# DCDC2235596Listed by: LONG & FOSTER REAL ESTATE, INC. - New
 $64,999Active1 beds 1 baths624 sq. ft.
$64,999Active1 beds 1 baths624 sq. ft.428 Ridge Rd Se #205, WASHINGTON, DC 20019
MLS# DCDC2239078Listed by: EQUILIBRIUM REALTY, LLC - Coming Soon
 $985,000Coming Soon2 beds 3 baths
$985,000Coming Soon2 beds 3 baths431 N St Sw, WASHINGTON, DC 20024
MLS# DCDC2234466Listed by: KELLER WILLIAMS CAPITAL PROPERTIES - New
 $624,900Active4 beds -- baths3,360 sq. ft.
$624,900Active4 beds -- baths3,360 sq. ft.1620 17th Pl Se, WASHINGTON, DC 20020
MLS# DCDC2230944Listed by: EXP REALTY, LLC - New
 $995,000Active2 beds 2 baths1,381 sq. ft.
$995,000Active2 beds 2 baths1,381 sq. ft.700 New Hampshire Ave Nw #519, WASHINGTON, DC 20037
MLS# DCDC2234472Listed by: WINSTON REAL ESTATE, INC.
