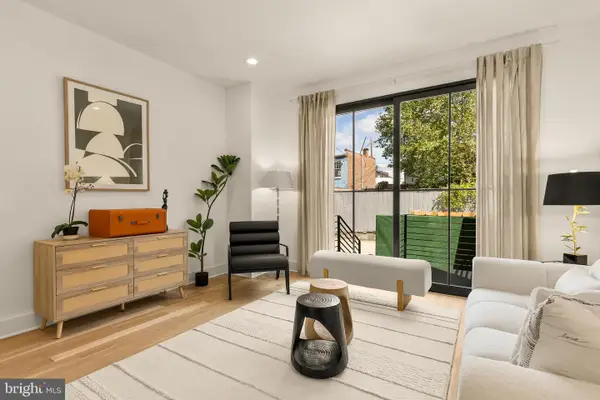1049 Michigan Ave Ne #1049, Washington, DC 20017
Local realty services provided by:Better Homes and Gardens Real Estate Maturo
1049 Michigan Ave Ne #1049,Washington, DC 20017
$490,900
- 3 Beds
- 3 Baths
- 1,151 sq. ft.
- Single family
- Active
Listed by: andre p smith
Office: the velocity group, llc.
MLS#:DCDC2215952
Source:BRIGHTMLS
Price summary
- Price:$490,900
- Price per sq. ft.:$426.5
About this home
Great news, this property qualifies for the Welcome Home Grant Program which could provide to $10,000 for down payment and closing cost. This beautifully updated 3-bedroom, 1.5-bath condo in the highly desirable Brookland community of Washington, DC. Ideally located just blocks from the Brookland Metro Station and The Catholic University campus, and adjacent to the Brookland Community Center, this home offers unmatched convenience and accessibility. Inside, the updated kitchen boasts stainless steel appliances, granite countertops, and a stylish backsplash. The open living and dining areas are complemented by hardwood and ceramic tile flooring, while large windows flood the home with natural light. Upstairs, three spacious bedrooms provide flexibility for family, guests, or a home office. A private patio offers the perfect outdoor retreat, and the in-unit washer and dryer add everyday convenience. Off-street permitted parking makes city living even easier. With its combination of modern updates, thoughtful design, and prime location, this home is a rare find in one of DC’s most sought-after neighborhoods.
Contact an agent
Home facts
- Year built:1981
- Listing ID #:DCDC2215952
- Added:88 day(s) ago
- Updated:November 15, 2025 at 12:19 AM
Rooms and interior
- Bedrooms:3
- Total bathrooms:3
- Full bathrooms:2
- Half bathrooms:1
- Living area:1,151 sq. ft.
Heating and cooling
- Cooling:Central A/C
- Heating:Electric, Forced Air
Structure and exterior
- Year built:1981
- Building area:1,151 sq. ft.
Utilities
- Water:Public
- Sewer:Public Sewer
Finances and disclosures
- Price:$490,900
- Price per sq. ft.:$426.5
- Tax amount:$1,660 (2024)
New listings near 1049 Michigan Ave Ne #1049
- Open Sat, 1 to 4pm
 $364,000Active1 beds 1 baths646 sq. ft.
$364,000Active1 beds 1 baths646 sq. ft.1417 Chapin St Nw #404/504, WASHINGTON, DC 20009
MLS# DCDC2198904Listed by: RE/MAX GATEWAY, LLC - Open Sun, 1 to 4pmNew
 $595,000Active4 beds 2 baths1,780 sq. ft.
$595,000Active4 beds 2 baths1,780 sq. ft.31 Mcdonald Pl Ne, WASHINGTON, DC 20011
MLS# DCDC2210934Listed by: COMPASS - Open Sat, 1 to 3pmNew
 $1,445,000Active6 beds 4 baths3,525 sq. ft.
$1,445,000Active6 beds 4 baths3,525 sq. ft.4432 Q St Nw, WASHINGTON, DC 20007
MLS# DCDC2213394Listed by: COMPASS - Open Sat, 11am to 1pmNew
 $437,000Active1 beds 1 baths835 sq. ft.
$437,000Active1 beds 1 baths835 sq. ft.3100 Connecticut Ave Nw #145, WASHINGTON, DC 20008
MLS# DCDC2214322Listed by: COMPASS - Open Sun, 1 to 3pm
 $1,539,000Active4 beds 4 baths2,380 sq. ft.
$1,539,000Active4 beds 4 baths2,380 sq. ft.1205 10th St Nw #2, WASHINGTON, DC 20001
MLS# DCDC2222208Listed by: COMPASS - Open Sun, 1 to 3pmNew
 $385,000Active1 beds 1 baths735 sq. ft.
$385,000Active1 beds 1 baths735 sq. ft.560 N St Sw #n503, WASHINGTON, DC 20024
MLS# DCDC2222372Listed by: KW METRO CENTER - New
 $470,000Active1 beds 1 baths949 sq. ft.
$470,000Active1 beds 1 baths949 sq. ft.800 4th St Sw #n801, WASHINGTON, DC 20024
MLS# DCDC2223582Listed by: SAMSON PROPERTIES - Open Sat, 1 to 3pmNew
 $550,000Active2 beds 2 baths1,720 sq. ft.
$550,000Active2 beds 2 baths1,720 sq. ft.424 23rd Pl Ne, WASHINGTON, DC 20002
MLS# DCDC2224234Listed by: KELLER WILLIAMS CAPITAL PROPERTIES - New
 $550,000Active2 beds 2 baths1,029 sq. ft.
$550,000Active2 beds 2 baths1,029 sq. ft.1025 1st St Se #310, WASHINGTON, DC 20003
MLS# DCDC2226636Listed by: REAL BROKER, LLC - Open Sat, 1 to 4pmNew
 $1,650,000Active5 beds 7 baths3,064 sq. ft.
$1,650,000Active5 beds 7 baths3,064 sq. ft.951 Shepherd St Nw, WASHINGTON, DC 20011
MLS# DCDC2227468Listed by: WEICHERT, REALTORS
