1101 L St Nw #302, WASHINGTON, DC 20005
Local realty services provided by:Better Homes and Gardens Real Estate Community Realty

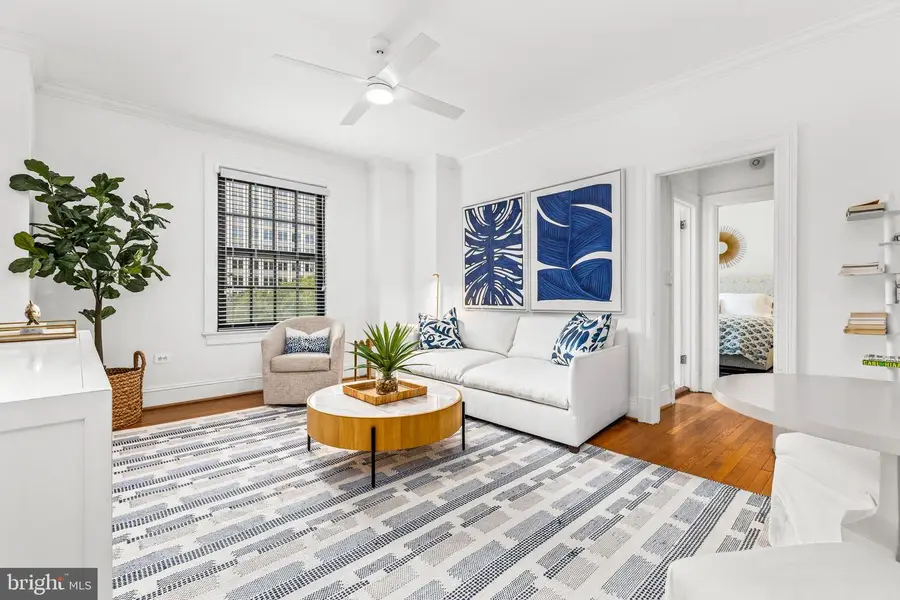

1101 L St Nw #302,WASHINGTON, DC 20005
$425,000
- 1 Beds
- 1 Baths
- 593 sq. ft.
- Condominium
- Active
Listed by:chelsea lanise traylor
Office:redfin corp
MLS#:DCDC2213966
Source:BRIGHTMLS
Price summary
- Price:$425,000
- Price per sq. ft.:$716.69
About this home
Stunningly Renovated 1BR/1BA Condo in Prime Downtown Location! Welcome to Wisteria Mansion—where classic elegance meets modern convenience. This beautifully updated home features hardwood floors, crown molding, original glass doorknobs from 1926, and abundant natural light streaming through large windows. The spacious living area seamlessly connects to a showstopping galley kitchen, complete with quartz countertops, high-end stainless steel appliances, gas cooking, subway tile backsplash, and a charming picture window. The sun-drenched bedroom offers generous space, while the bathroom features its original tub and penny tile alongside modern finishes. With stylish updates throughout, this move-in ready condo combines comfort, quality, and unbeatable location. Located in a secure, elevator building neighboring the Convention Center, this home is central to all Metro lines via McPherson Square, Metro Center, and Mount Vernon Square stations. The premier dining, shopping, entertainment, and nightlife of CityCenterDC, the Verizon Center, Blagden Alley, Logan Circle, and 14th St. are just steps away. With a Walk Score of 99, this is city living at its finest! Use of washning machines is free of charge.
Contact an agent
Home facts
- Year built:1926
- Listing Id #:DCDC2213966
- Added:6 day(s) ago
- Updated:August 14, 2025 at 01:41 PM
Rooms and interior
- Bedrooms:1
- Total bathrooms:1
- Full bathrooms:1
- Living area:593 sq. ft.
Heating and cooling
- Cooling:Window Unit(s)
- Heating:Radiator
Structure and exterior
- Year built:1926
- Building area:593 sq. ft.
Schools
- Elementary school:THOMSON
Utilities
- Water:Public
- Sewer:Public Sewer
Finances and disclosures
- Price:$425,000
- Price per sq. ft.:$716.69
- Tax amount:$2,720 (2024)
New listings near 1101 L St Nw #302
- New
 $16,900Active-- beds -- baths
$16,900Active-- beds -- baths3911 Pennsylvania Ave Se #p1, WASHINGTON, DC 20020
MLS# DCDC2206970Listed by: IVAN BROWN REALTY, INC. - New
 $699,000Active2 beds -- baths1,120 sq. ft.
$699,000Active2 beds -- baths1,120 sq. ft.81 Q St Sw, WASHINGTON, DC 20024
MLS# DCDC2215592Listed by: CAPITAL AREA REALTORS OF DC - New
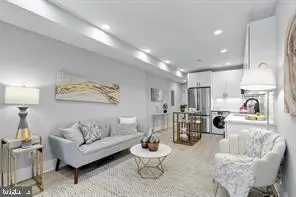 $289,900Active2 beds 1 baths858 sq. ft.
$289,900Active2 beds 1 baths858 sq. ft.4120 14th St Nw #b2, WASHINGTON, DC 20011
MLS# DCDC2215564Listed by: COSMOPOLITAN PROPERTIES REAL ESTATE BROKERAGE - Open Sat, 12 to 2pmNew
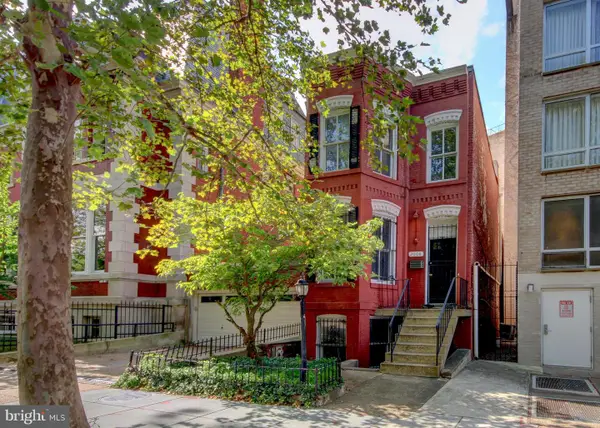 $900,000Active3 beds 2 baths1,780 sq. ft.
$900,000Active3 beds 2 baths1,780 sq. ft.2008 Q St Nw, WASHINGTON, DC 20009
MLS# DCDC2215490Listed by: RLAH @PROPERTIES - New
 $1,789,000Active3 beds 4 baths3,063 sq. ft.
$1,789,000Active3 beds 4 baths3,063 sq. ft.2801 New Mexico Ave Nw #ph7&8, WASHINGTON, DC 20007
MLS# DCDC2215496Listed by: TTR SOTHEBY'S INTERNATIONAL REALTY - Coming Soon
 $899,900Coming Soon3 beds 2 baths
$899,900Coming Soon3 beds 2 baths1528 E E St Se, WASHINGTON, DC 20003
MLS# DCDC2215554Listed by: NETREALTYNOW.COM, LLC - Coming Soon
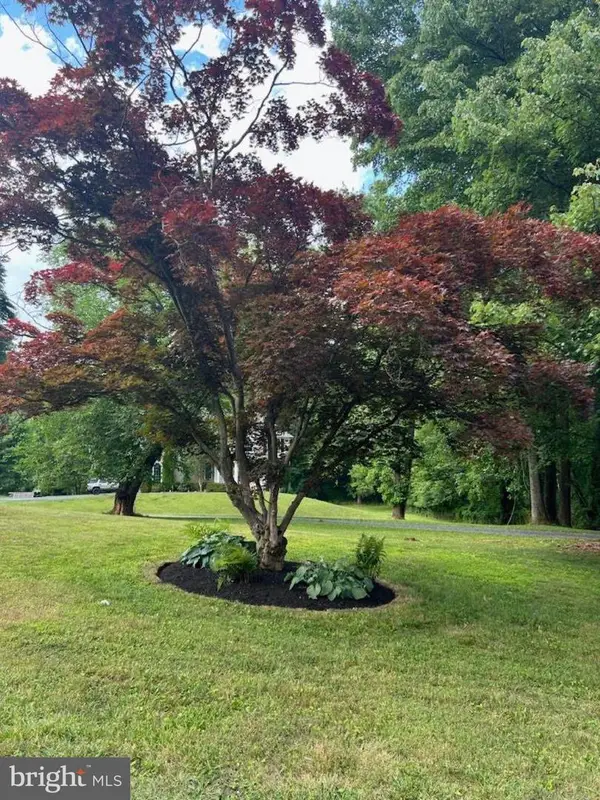 $425,000Coming Soon3 beds 4 baths
$425,000Coming Soon3 beds 4 baths5036 Nash St Ne, WASHINGTON, DC 20019
MLS# DCDC2215540Listed by: REDFIN CORP - New
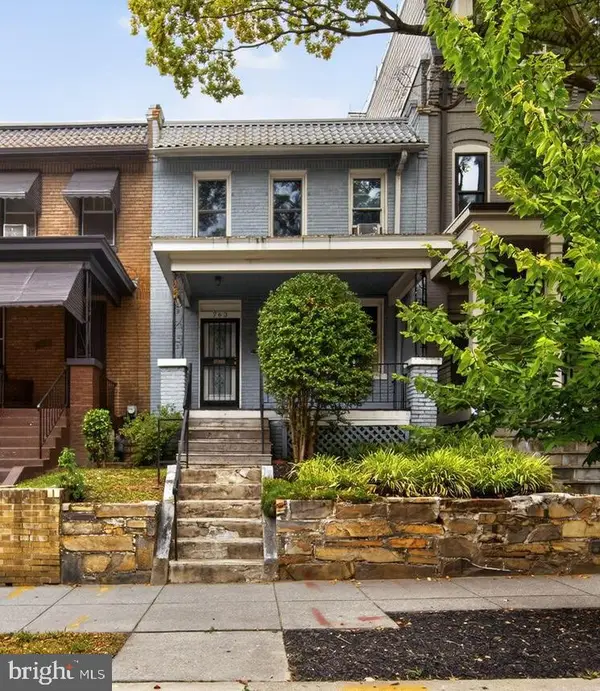 $625,000Active3 beds 1 baths2,100 sq. ft.
$625,000Active3 beds 1 baths2,100 sq. ft.763 Kenyon St Nw, WASHINGTON, DC 20010
MLS# DCDC2215484Listed by: COMPASS - Open Sat, 12 to 2pmNew
 $1,465,000Active4 beds 4 baths3,200 sq. ft.
$1,465,000Active4 beds 4 baths3,200 sq. ft.4501 Western Ave Nw, WASHINGTON, DC 20016
MLS# DCDC2215510Listed by: COMPASS - Open Sat, 12 to 2pmNew
 $849,000Active4 beds 4 baths1,968 sq. ft.
$849,000Active4 beds 4 baths1,968 sq. ft.235 Ascot Pl Ne, WASHINGTON, DC 20002
MLS# DCDC2215290Listed by: KELLER WILLIAMS PREFERRED PROPERTIES
