111 8th St Se, WASHINGTON, DC 20003
Local realty services provided by:Better Homes and Gardens Real Estate GSA Realty
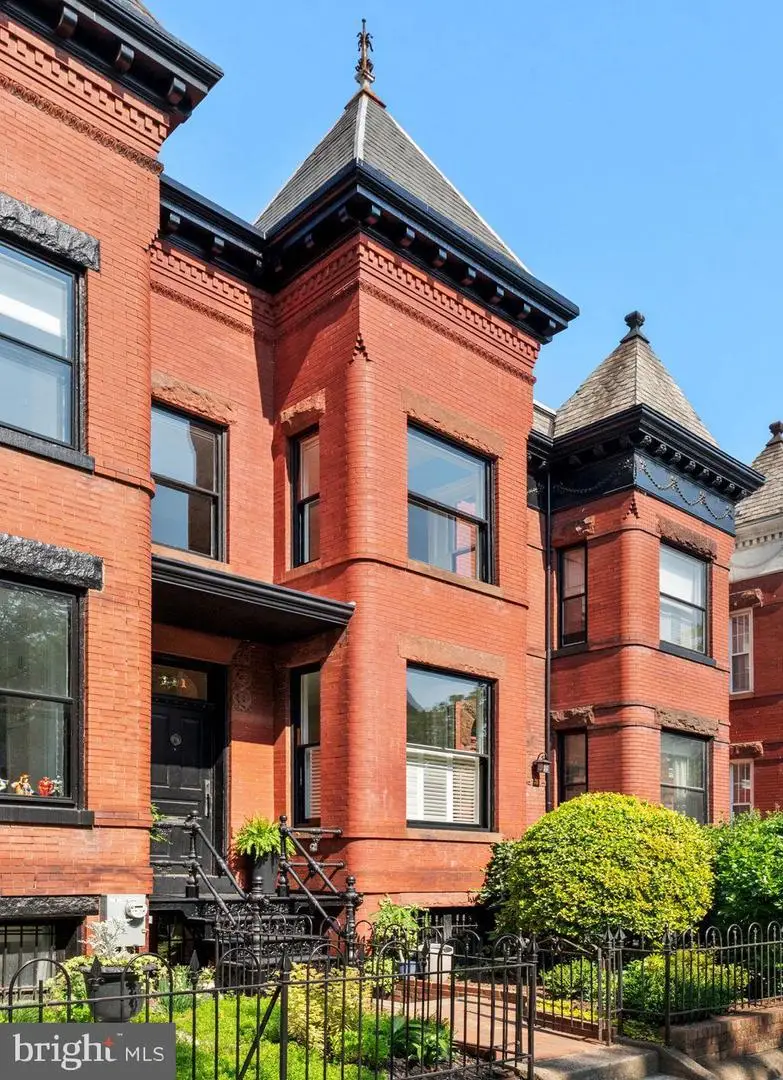
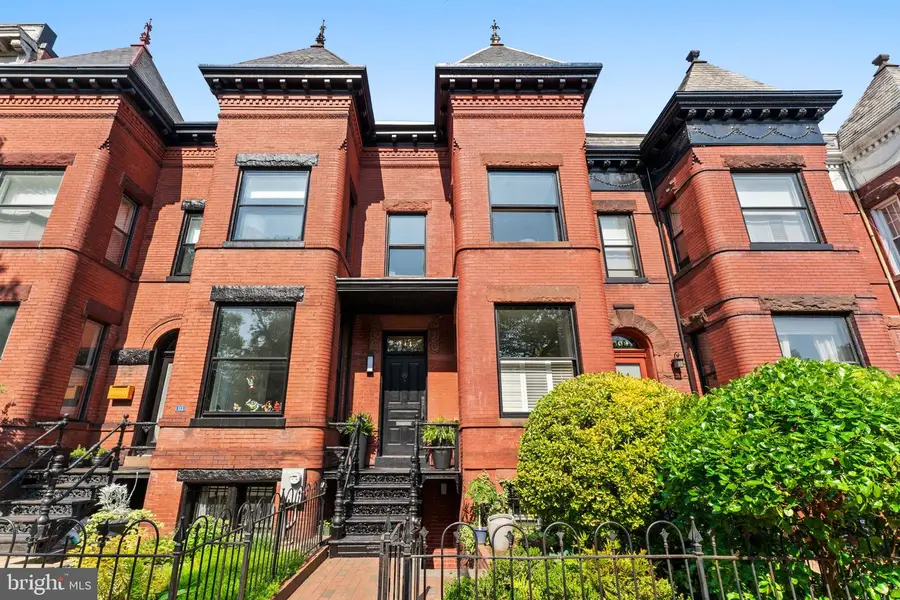
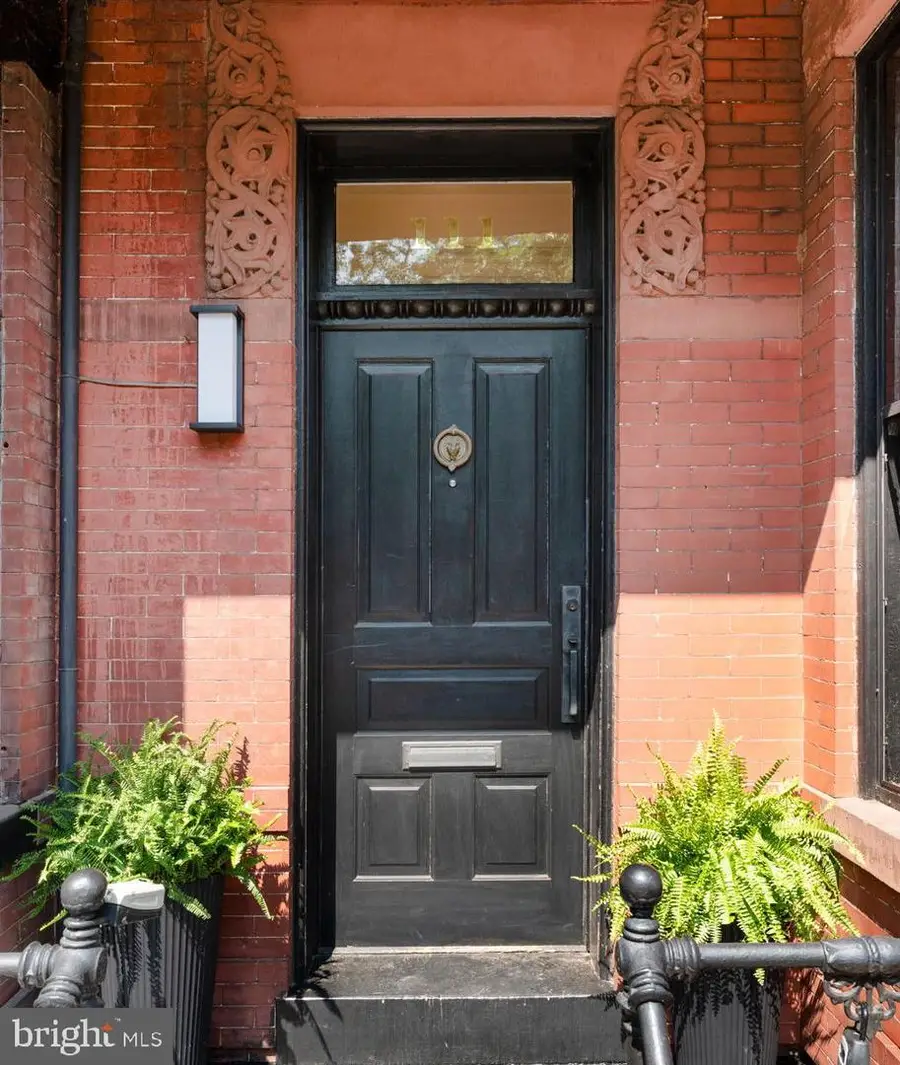
111 8th St Se,WASHINGTON, DC 20003
$1,790,000
- 4 Beds
- 4 Baths
- 3,000 sq. ft.
- Townhouse
- Pending
Listed by:joel s nelson
Office:keller williams capital properties
MLS#:DCDC2204288
Source:BRIGHTMLS
Price summary
- Price:$1,790,000
- Price per sq. ft.:$596.67
About this home
EXCEPTIONAL EASTERN MARKET ESTATE: EXPANSIVE ELEGANCE + ENGLISH BASEMENT
Just ONE walking block from the Market and a short stroll to Brent Elementary resides a row of red brick beauties - towering and turret-topped! The perfect balance of soaring ceilings, century-old architectural details, and striking modern minimalist fixtures and finishes. This stunner is 70 FEET DEEP, delivering 3000 SF, 10-foot ceilings, original chestnut casework, gracious central stair hall, custom library shelving, HUGE rear eat-in kitchen, and serene private patio. Bayfront primary bed-bath suite with bespoke dressing room and refined bath, plus two additional big BRs, hall bath and upstairs laundry.
Below, fully finished English Basement 1-bedroom/1-bath apartment with private front and rear entrances delivers dependable income (with C of O) OR the interior staircase allows easy switch to giant family room and guest suite.
At the vibrant HEART of the Hill, a timeless treasure with a crisp, contemporary customization — the sweet spot where history meets harmony.
OPEN SATURDAY 1-3, SUNDAY 1-3; OR CALL US FOR PRIVATE APPT
Contact an agent
Home facts
- Year built:1901
- Listing Id #:DCDC2204288
- Added:73 day(s) ago
- Updated:August 18, 2025 at 07:47 AM
Rooms and interior
- Bedrooms:4
- Total bathrooms:4
- Full bathrooms:3
- Half bathrooms:1
- Living area:3,000 sq. ft.
Heating and cooling
- Cooling:Central A/C
- Heating:Natural Gas, Radiator
Structure and exterior
- Roof:Rubber
- Year built:1901
- Building area:3,000 sq. ft.
- Lot area:0.03 Acres
Schools
- Elementary school:BRENT
Utilities
- Water:Public
- Sewer:Public Sewer
Finances and disclosures
- Price:$1,790,000
- Price per sq. ft.:$596.67
- Tax amount:$12,389 (2024)
New listings near 111 8th St Se
- Coming Soon
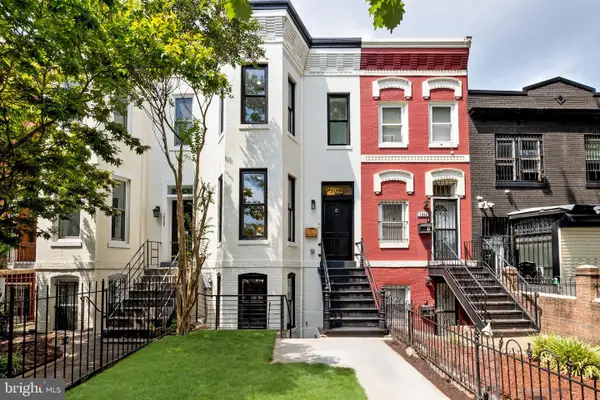 $1,950,000Coming Soon4 beds 4 baths
$1,950,000Coming Soon4 beds 4 baths1932 11th St Nw, WASHINGTON, DC 20001
MLS# DCDC2215482Listed by: TTR SOTHEBY'S INTERNATIONAL REALTY - New
 $815,000Active8 beds -- baths3,044 sq. ft.
$815,000Active8 beds -- baths3,044 sq. ft.1508 V St Se, WASHINGTON, DC 20020
MLS# DCDC2216014Listed by: PEARSON SMITH REALTY, LLC - Coming Soon
 $1,895,000Coming Soon5 beds 5 baths
$1,895,000Coming Soon5 beds 5 baths3812 Military Rd Nw, WASHINGTON, DC 20015
MLS# DCDC2215988Listed by: LONG & FOSTER REAL ESTATE, INC. - Open Sat, 1 to 3pmNew
 $599,995Active3 beds 2 baths1,270 sq. ft.
$599,995Active3 beds 2 baths1,270 sq. ft.2914 11th St Nw #102, WASHINGTON, DC 20001
MLS# DCDC2216022Listed by: RE/MAX ALLEGIANCE - New
 $475,000Active2 beds 2 baths850 sq. ft.
$475,000Active2 beds 2 baths850 sq. ft.705 Quincy Ne #3f, WASHINGTON, DC 20017
MLS# DCDC2215726Listed by: SAMSON PROPERTIES - New
 $429,000Active2 beds 2 baths850 sq. ft.
$429,000Active2 beds 2 baths850 sq. ft.705 Quincy St Ne #2f, WASHINGTON, DC 20017
MLS# DCDC2215734Listed by: SAMSON PROPERTIES - New
 $115,000Active2 beds 1 baths769 sq. ft.
$115,000Active2 beds 1 baths769 sq. ft.625 Chesapeake St Se #301, WASHINGTON, DC 20032
MLS# DCDC2216024Listed by: COMPASS - Open Sat, 12 to 2pmNew
 $799,000Active2 beds 2 baths1,020 sq. ft.
$799,000Active2 beds 2 baths1,020 sq. ft.2612 University Pl Nw #8, WASHINGTON, DC 20009
MLS# DCDC2215674Listed by: COMPASS - Coming SoonOpen Sat, 12:30 to 2:30pm
 $439,999Coming Soon4 beds 3 baths
$439,999Coming Soon4 beds 3 baths1724 W St Se, WASHINGTON, DC 20020
MLS# DCDC2215984Listed by: REDFIN CORP - Open Tue, 12 to 1:30pmNew
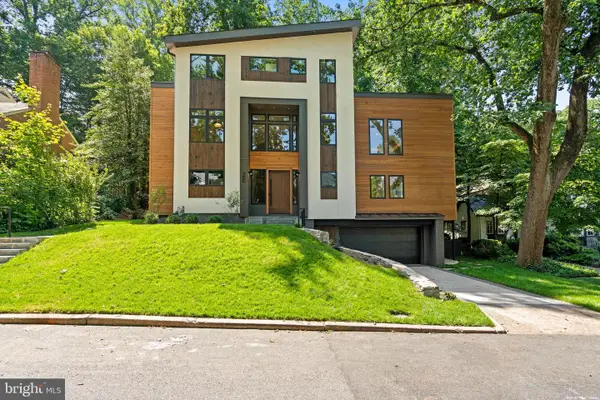 $3,795,000Active5 beds 7 baths6,175 sq. ft.
$3,795,000Active5 beds 7 baths6,175 sq. ft.5244 Watson St Nw, WASHINGTON, DC 20016
MLS# DCDC2215976Listed by: TTR SOTHEBY'S INTERNATIONAL REALTY
