1111 25th St Nw #821, WASHINGTON, DC 20037
Local realty services provided by:Better Homes and Gardens Real Estate Premier
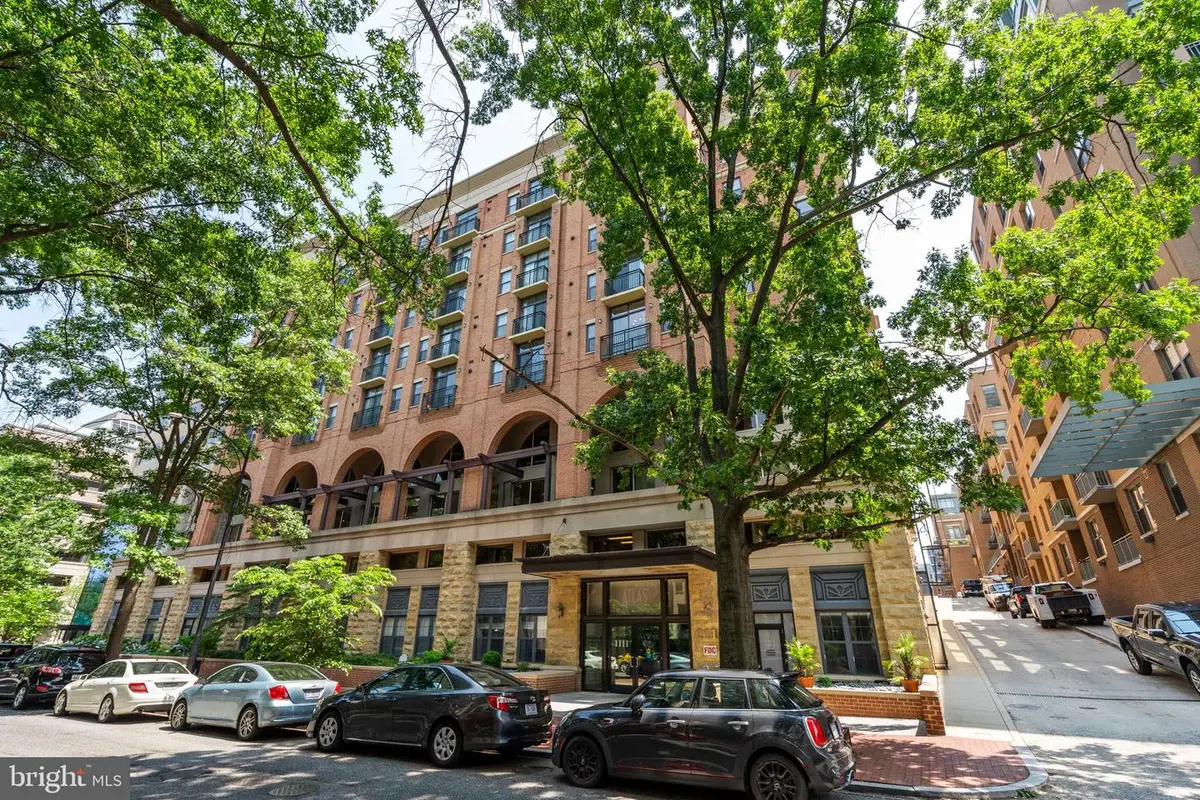
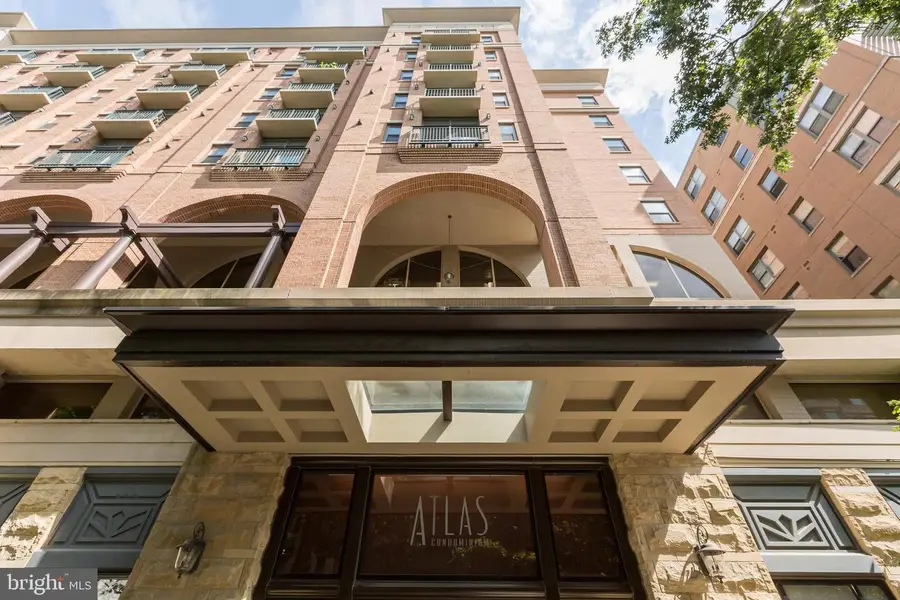
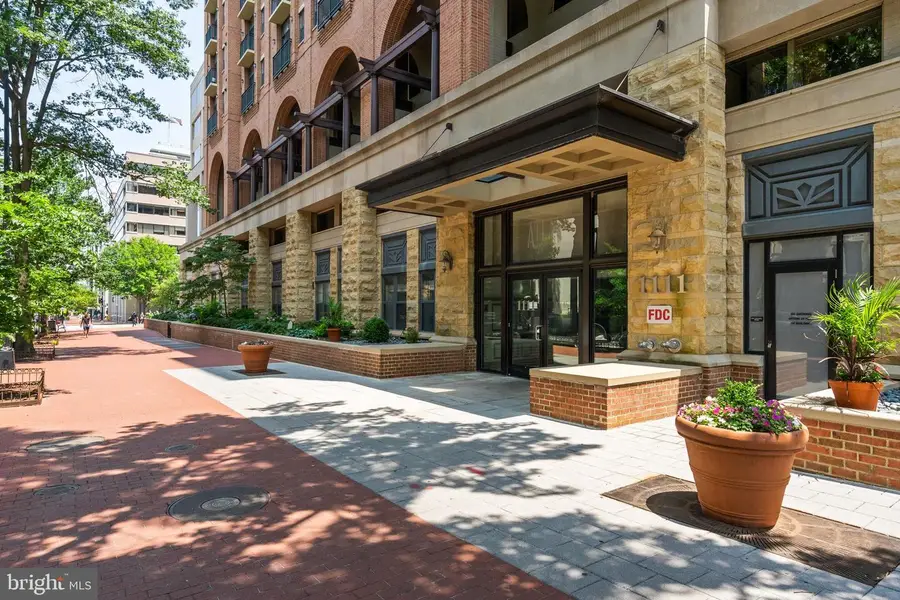
1111 25th St Nw #821,WASHINGTON, DC 20037
$995,000
- 2 Beds
- 2 Baths
- 1,325 sq. ft.
- Condominium
- Pending
Listed by:michael r brennan
Office:compass
MLS#:DCDC2200290
Source:BRIGHTMLS
Price summary
- Price:$995,000
- Price per sq. ft.:$750.94
About this home
Oversized two-bedroom plus den residence at the Atlas featuring an open floor plan, several updates throughout, sweeping views, and a prime location. One of the largest layouts in the building, this sunlit condo offers southwest exposures and spectacular skyline views of Rosslyn. The kitchen includes granite countertops, stainless steel appliances, and a breakfast bar. Each of the generous bedrooms has an en-suite bathroom and walk-in closet. The versatile den provides space for an office, family room, or additional bedroom. The property comes with one garage parking space. 1111 25th Street NW offers numerous amenities, including a 24-hour front desk, a fitness center, and common areas for entertaining. Located in the heart of West End, the Atlas offers a central location with easy access to numerous shopping, dining, and nightlife options in Foggy Bottom, Dupont Circle, and Georgetown. Additional popular spots within walking distance include Trader Joe's, Whole Foods, GW Hospital, Francis Fields, Foggy Bottom Metro, Kennedy Center, and GW University.
Contact an agent
Home facts
- Year built:2005
- Listing Id #:DCDC2200290
- Added:48 day(s) ago
- Updated:August 13, 2025 at 07:30 AM
Rooms and interior
- Bedrooms:2
- Total bathrooms:2
- Full bathrooms:2
- Living area:1,325 sq. ft.
Heating and cooling
- Cooling:Central A/C
- Heating:Electric, Forced Air
Structure and exterior
- Year built:2005
- Building area:1,325 sq. ft.
Utilities
- Water:Public
- Sewer:Public Sewer
Finances and disclosures
- Price:$995,000
- Price per sq. ft.:$750.94
- Tax amount:$6,872 (2024)
New listings near 1111 25th St Nw #821
- Open Sat, 12 to 2pmNew
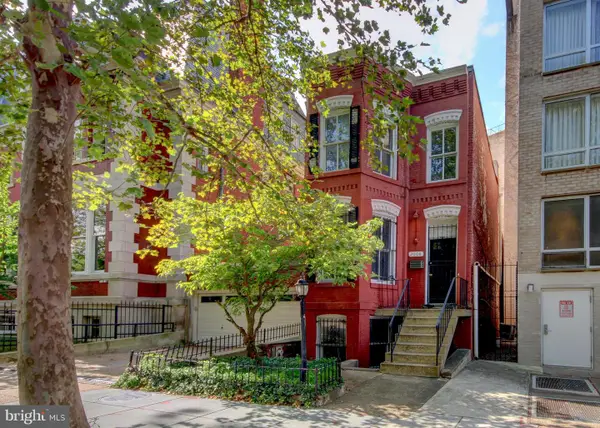 $900,000Active3 beds 2 baths1,780 sq. ft.
$900,000Active3 beds 2 baths1,780 sq. ft.2008 Q St Nw, WASHINGTON, DC 20009
MLS# DCDC2215490Listed by: RLAH @PROPERTIES - New
 $1,789,000Active3 beds 4 baths3,063 sq. ft.
$1,789,000Active3 beds 4 baths3,063 sq. ft.2801 New Mexico Ave Nw #ph7&8, WASHINGTON, DC 20007
MLS# DCDC2215496Listed by: TTR SOTHEBY'S INTERNATIONAL REALTY - Coming Soon
 $899,900Coming Soon3 beds 2 baths
$899,900Coming Soon3 beds 2 baths1528 E E St Se, WASHINGTON, DC 20003
MLS# DCDC2215554Listed by: NETREALTYNOW.COM, LLC - Coming Soon
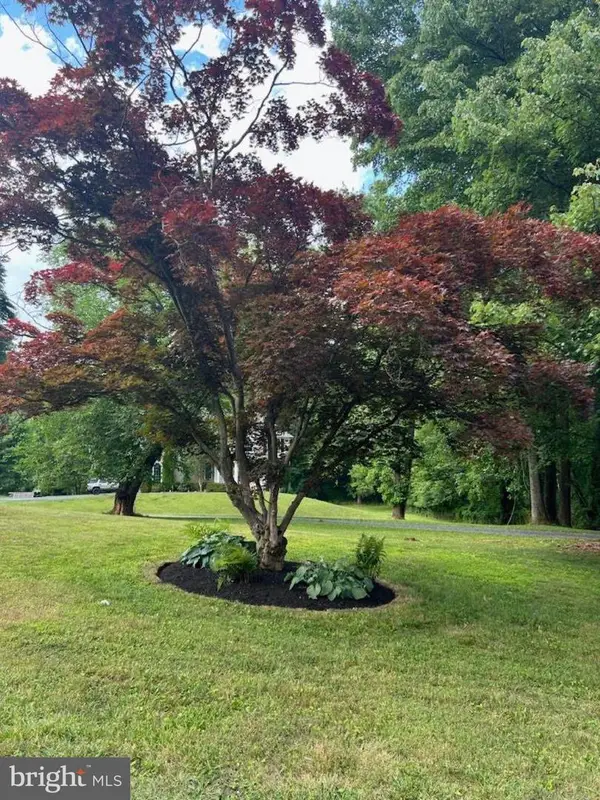 $425,000Coming Soon3 beds 4 baths
$425,000Coming Soon3 beds 4 baths5036 Nash St Ne, WASHINGTON, DC 20019
MLS# DCDC2215540Listed by: REDFIN CORP - New
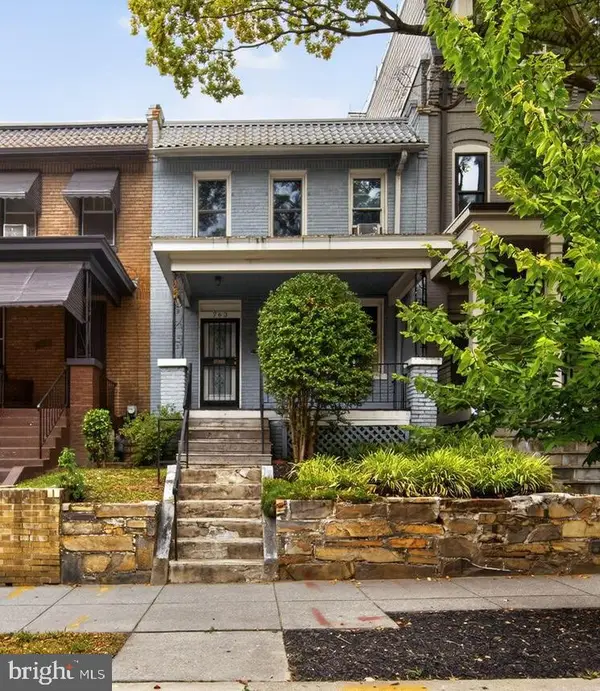 $625,000Active3 beds 1 baths2,100 sq. ft.
$625,000Active3 beds 1 baths2,100 sq. ft.763 Kenyon St Nw, WASHINGTON, DC 20010
MLS# DCDC2215484Listed by: COMPASS - Open Sat, 12 to 2pmNew
 $1,465,000Active4 beds 4 baths2,898 sq. ft.
$1,465,000Active4 beds 4 baths2,898 sq. ft.4501 Western Ave Nw, WASHINGTON, DC 20016
MLS# DCDC2215510Listed by: COMPASS - Open Sat, 12 to 2pmNew
 $849,000Active4 beds 4 baths1,968 sq. ft.
$849,000Active4 beds 4 baths1,968 sq. ft.235 Ascot Pl Ne, WASHINGTON, DC 20002
MLS# DCDC2215290Listed by: KELLER WILLIAMS PREFERRED PROPERTIES - Open Sat, 2 to 4pmNew
 $1,299,999Active4 beds 2 baths3,269 sq. ft.
$1,299,999Active4 beds 2 baths3,269 sq. ft.2729 Ontario Rd Nw, WASHINGTON, DC 20009
MLS# DCDC2215330Listed by: LONG & FOSTER REAL ESTATE, INC. - New
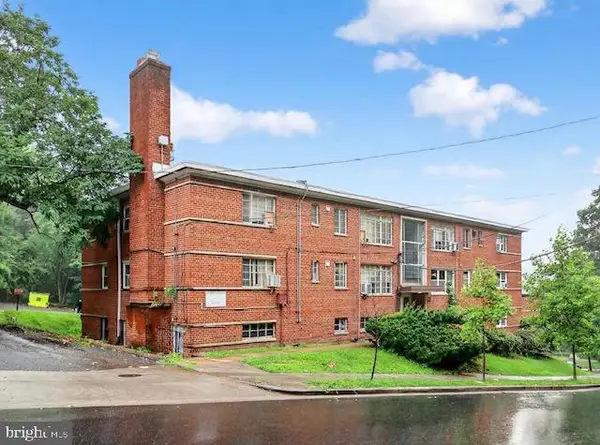 $85,000Active2 beds 1 baths868 sq. ft.
$85,000Active2 beds 1 baths868 sq. ft.2321 Altamont Pl Se #102, WASHINGTON, DC 20020
MLS# DCDC2215378Listed by: LONG & FOSTER REAL ESTATE, INC. - Coming Soon
 $225,000Coming Soon-- beds 1 baths
$225,000Coming Soon-- beds 1 baths1840 Mintwood Pl Nw #102, WASHINGTON, DC 20009
MLS# DCDC2215410Listed by: TTR SOTHEBY'S INTERNATIONAL REALTY
