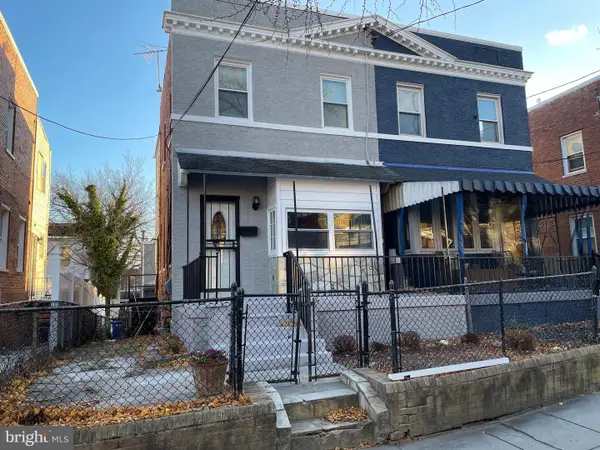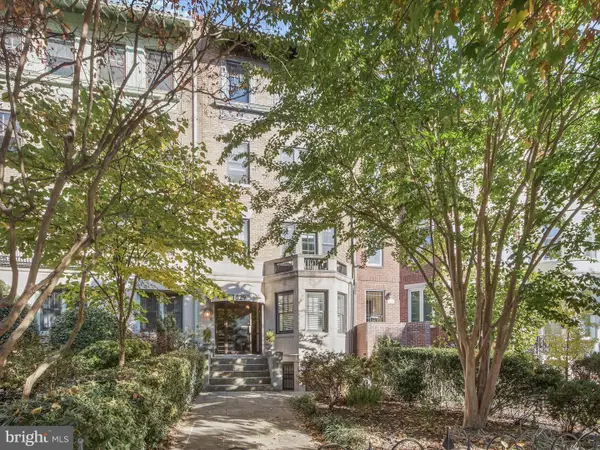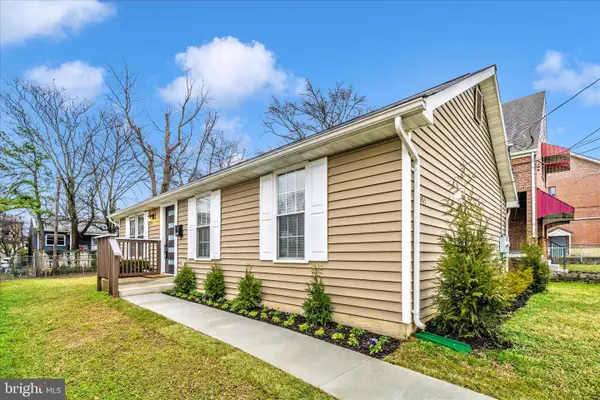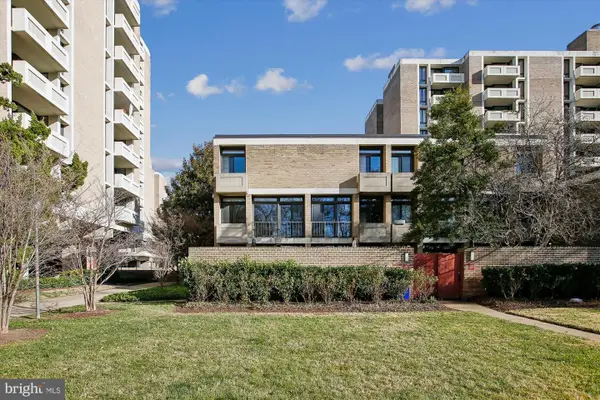1111 Orren St Ne #107, Washington, DC 20002
Local realty services provided by:Better Homes and Gardens Real Estate Reserve
Listed by: jean kacou aboi
Office: green homes realty
MLS#:DCDC2199504
Source:BRIGHTMLS
Price summary
- Price:$188,000
- Price per sq. ft.:$360.84
About this home
Back on the market
Price reduced
All offers must be submitted online at vrmproperties.
All Agents must register as a User, enter the property address, and click on “Start Offer”. This property may qualify for Seller Financing (Vendee).
Discover a charming 1-bedroom, 1-bathroom condominium nestled in the vibrant Northeast Washington district. Built in 2016, this modern space is ideal for those seeking a blend of convenience and comfort. Enjoy a spacious living area that welcomes ample natural light, an open-concept kitchen with stainless steel appliances, and the added convenience of an in-unit washer and dryer.
This property features central heating and cooling, ensuring a comfortable atmosphere year-round. A controlled access provides peace of mind for residents. With nearby parks like Lincoln Park and Stanton Park, as well as quick access to local dining and schools, the location is well-suited for both relaxation and community engagement.
Don’t miss the opportunity to make this lovely condominium your new home. Contact us today to schedule a viewing and experience all that this property has to offer!
Contact an agent
Home facts
- Year built:2016
- Listing ID #:DCDC2199504
- Added:238 day(s) ago
- Updated:December 31, 2025 at 08:57 AM
Rooms and interior
- Bedrooms:1
- Total bathrooms:1
- Full bathrooms:1
- Living area:521 sq. ft.
Heating and cooling
- Cooling:Central A/C
- Heating:Central, Natural Gas
Structure and exterior
- Year built:2016
- Building area:521 sq. ft.
Utilities
- Water:Public
- Sewer:Public Sewer
Finances and disclosures
- Price:$188,000
- Price per sq. ft.:$360.84
- Tax amount:$2,966 (2024)
New listings near 1111 Orren St Ne #107
- New
 $605,000Active3 beds 2 baths1,490 sq. ft.
$605,000Active3 beds 2 baths1,490 sq. ft.530 Somerset Pl Nw, WASHINGTON, DC 20011
MLS# DCDC2235042Listed by: IVAN BROWN REALTY, INC. - Coming SoonOpen Sat, 12 to 2pm
 $1,450,000Coming Soon3 beds 3 baths
$1,450,000Coming Soon3 beds 3 baths1238 Eton Ct Nw #t17, WASHINGTON, DC 20007
MLS# DCDC2235480Listed by: WASHINGTON FINE PROPERTIES, LLC - New
 $699,000Active2 beds 2 baths1,457 sq. ft.
$699,000Active2 beds 2 baths1,457 sq. ft.1829 16th St Nw #4, WASHINGTON, DC 20009
MLS# DCDC2239172Listed by: EXP REALTY, LLC - New
 $79,999Active2 beds 1 baths787 sq. ft.
$79,999Active2 beds 1 baths787 sq. ft.510 Ridge Rd Se #102, WASHINGTON, DC 20019
MLS# DCDC2239176Listed by: EQUILIBRIUM REALTY, LLC - New
 $415,000Active3 beds 2 baths1,025 sq. ft.
$415,000Active3 beds 2 baths1,025 sq. ft.1015 48th Pl Ne, WASHINGTON, DC 20019
MLS# DCDC2235356Listed by: KELLER WILLIAMS PREFERRED PROPERTIES - New
 $259,900Active2 beds 3 baths1,120 sq. ft.
$259,900Active2 beds 3 baths1,120 sq. ft.1609 Gales St Ne, WASHINGTON, DC 20002
MLS# DCDC2235596Listed by: LONG & FOSTER REAL ESTATE, INC. - New
 $64,999Active1 beds 1 baths624 sq. ft.
$64,999Active1 beds 1 baths624 sq. ft.428 Ridge Rd Se #205, WASHINGTON, DC 20019
MLS# DCDC2239078Listed by: EQUILIBRIUM REALTY, LLC - Coming Soon
 $985,000Coming Soon2 beds 3 baths
$985,000Coming Soon2 beds 3 baths431 N St Sw, WASHINGTON, DC 20024
MLS# DCDC2234466Listed by: KELLER WILLIAMS CAPITAL PROPERTIES - New
 $624,900Active4 beds -- baths3,360 sq. ft.
$624,900Active4 beds -- baths3,360 sq. ft.1620 17th Pl Se, WASHINGTON, DC 20020
MLS# DCDC2230944Listed by: EXP REALTY, LLC - New
 $995,000Active2 beds 2 baths1,381 sq. ft.
$995,000Active2 beds 2 baths1,381 sq. ft.700 New Hampshire Ave Nw #519, WASHINGTON, DC 20037
MLS# DCDC2234472Listed by: WINSTON REAL ESTATE, INC.
