1111 Orren St Ne #300, Washington, DC 20002
Local realty services provided by:Better Homes and Gardens Real Estate Maturo
1111 Orren St Ne #300,Washington, DC 20002
$520,000
- 2 Beds
- 2 Baths
- 1,052 sq. ft.
- Condominium
- Active
Listed by:deborah a fox
Office:rlah @properties
MLS#:DCDC2226588
Source:BRIGHTMLS
Price summary
- Price:$520,000
- Price per sq. ft.:$494.3
About this home
YOU MUST SEE this Unit to appreciate the Design and Stylish touches. Not to mention that it has 12 ft ceilings and is flooded with natural light with an open Floor plan, a wall of windows and a kitchen island to die for! What a place for entertaining! It also has tons of storage within the unit. A Huge Laundry Closet with extra storage and an extra closet in the living area! The owner has taken extra care and replaced all the floors with LVP beautiful flooring throughout. Forget the keys, the door has an electronic lock! The 2 bedrooms are on opposite sides of the living space allowing for privacy if you have a roommate or need a quiet office space. This is also the premier unit in the building. There is no other unit like this one and it's a corner unit too with wrap around walls in the primary BR and over 1000 sq ft of living space! The owner has reduced the price to an unbelievable deal and is ready for your offers. The H Street Neighborhood is fast growing so getting in now with Union Market just down the street is a great opportunity! The building offers so many amenities, with a cool roof top deck w/amazing view of downtown and community room with full kitchen, a Yoga work out room and bathroom, great for parties and there is bike storage and a concierge on top of all of that! Parking also available for purchase if needed. Nothing Compares!
Contact an agent
Home facts
- Year built:2017
- Listing ID #:DCDC2226588
- Added:417 day(s) ago
- Updated:November 02, 2025 at 02:45 PM
Rooms and interior
- Bedrooms:2
- Total bathrooms:2
- Full bathrooms:2
- Living area:1,052 sq. ft.
Heating and cooling
- Cooling:Central A/C
- Heating:Electric, Forced Air
Structure and exterior
- Year built:2017
- Building area:1,052 sq. ft.
Utilities
- Water:Public
- Sewer:Public Septic, Public Sewer
Finances and disclosures
- Price:$520,000
- Price per sq. ft.:$494.3
- Tax amount:$1,957 (2024)
New listings near 1111 Orren St Ne #300
- New
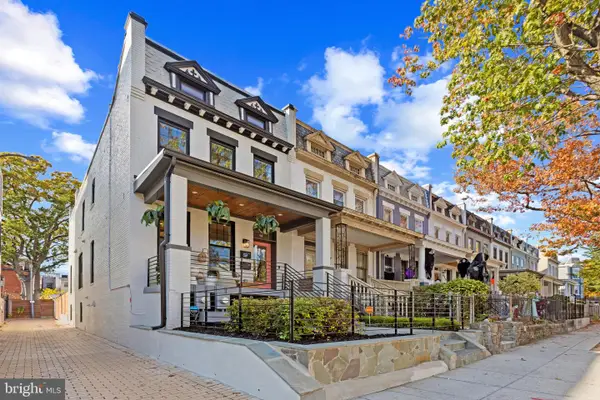 $1,850,000Active5 beds -- baths2,720 sq. ft.
$1,850,000Active5 beds -- baths2,720 sq. ft.910 8th St Ne, WASHINGTON, DC 20002
MLS# DCDC2230160Listed by: LONG & FOSTER REAL ESTATE, INC. - Coming Soon
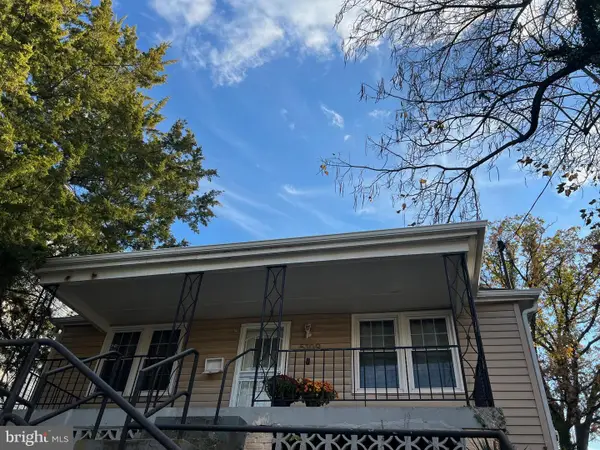 $399,900Coming Soon4 beds 2 baths
$399,900Coming Soon4 beds 2 baths5109 Bass Pl Se, WASHINGTON, DC 20019
MLS# DCDC2228650Listed by: TAYLOR PROPERTIES 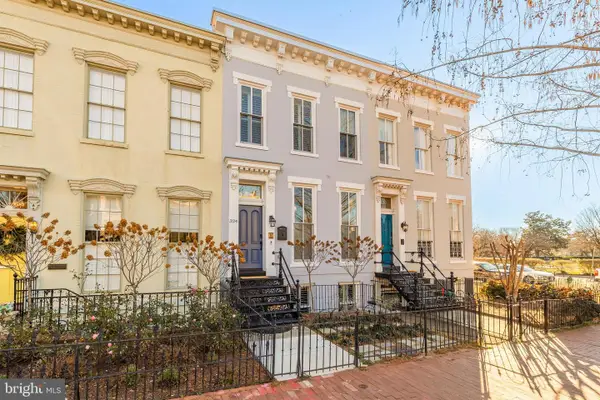 $1,950,000Pending3 beds 4 baths2,180 sq. ft.
$1,950,000Pending3 beds 4 baths2,180 sq. ft.324 2nd St Se, WASHINGTON, DC 20003
MLS# DCDC2216328Listed by: TTR SOTHEBY'S INTERNATIONAL REALTY- New
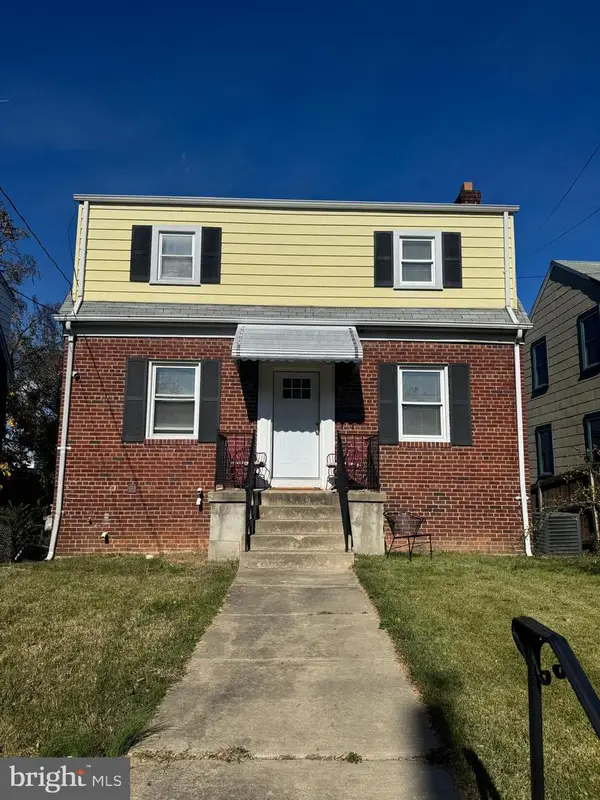 $425,000Active3 beds 2 baths1,596 sq. ft.
$425,000Active3 beds 2 baths1,596 sq. ft.5032 Hanna Pl Se, WASHINGTON, DC 20019
MLS# DCDC2229718Listed by: MID-ATLANTIC REALTY - New
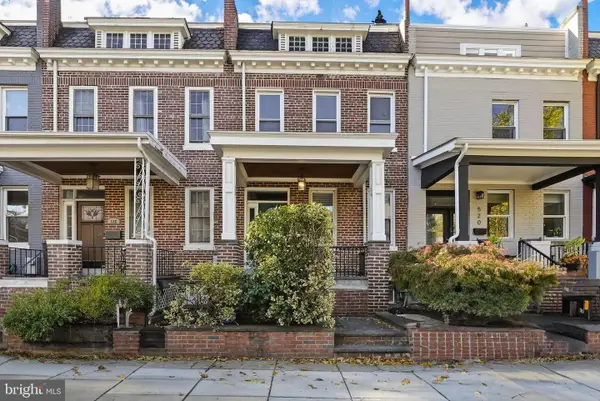 $749,900Active4 beds 2 baths1,936 sq. ft.
$749,900Active4 beds 2 baths1,936 sq. ft.518 Park Rd Nw, WASHINGTON, DC 20010
MLS# DCDC2230126Listed by: KELLER WILLIAMS CAPITAL PROPERTIES - Coming Soon
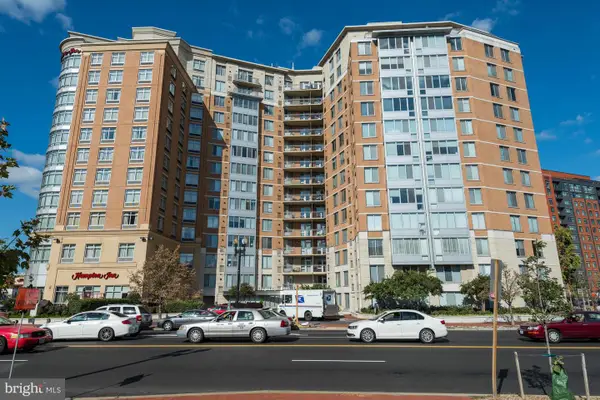 $415,000Coming Soon1 beds 1 baths
$415,000Coming Soon1 beds 1 baths555 Massachusetts Ave Nw #806, WASHINGTON, DC 20001
MLS# DCDC2230146Listed by: LONG & FOSTER REAL ESTATE, INC. - New
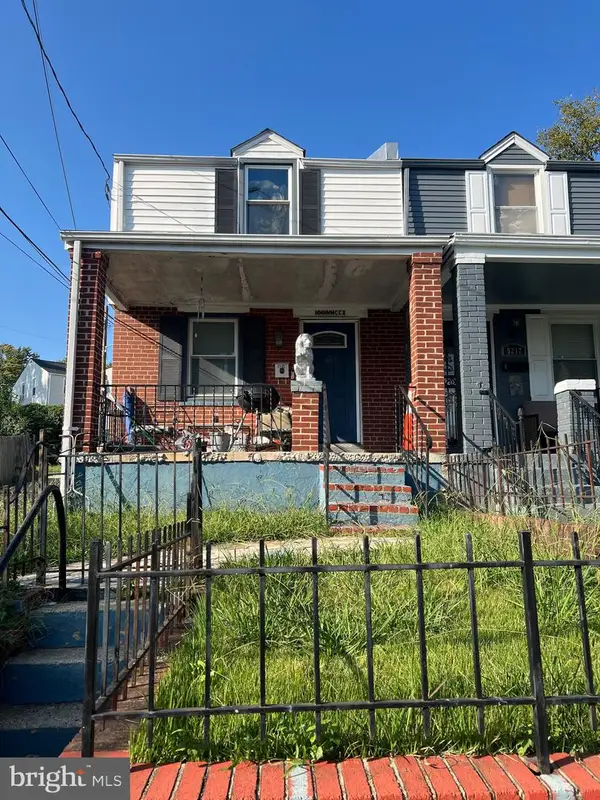 $350,000Active2 beds 1 baths1,114 sq. ft.
$350,000Active2 beds 1 baths1,114 sq. ft.5210 Hayes St Ne, WASHINGTON, DC 20019
MLS# DCDC2230148Listed by: SAMSON PROPERTIES 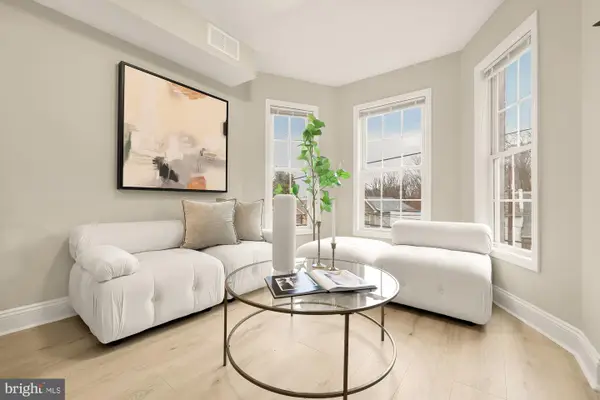 $299,900Pending2 beds 2 baths
$299,900Pending2 beds 2 baths1751 W St Se #b, WASHINGTON, DC 20020
MLS# DCDC2227328Listed by: COMPASS- Open Sun, 1 to 4pmNew
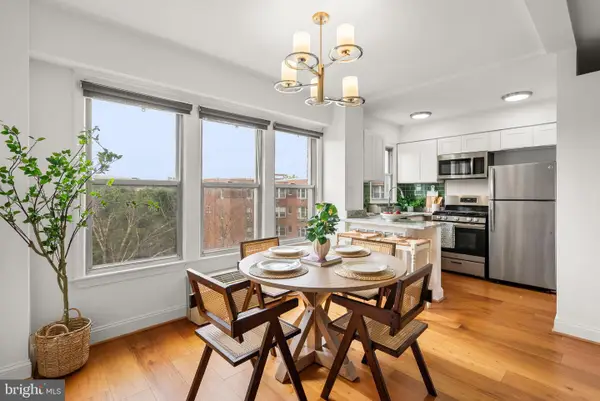 $320,000Active1 beds 1 baths546 sq. ft.
$320,000Active1 beds 1 baths546 sq. ft.2500 Q St Nw #524, WASHINGTON, DC 20007
MLS# DCDC2230134Listed by: COLDWELL BANKER REALTY - Open Sun, 2 to 4pmNew
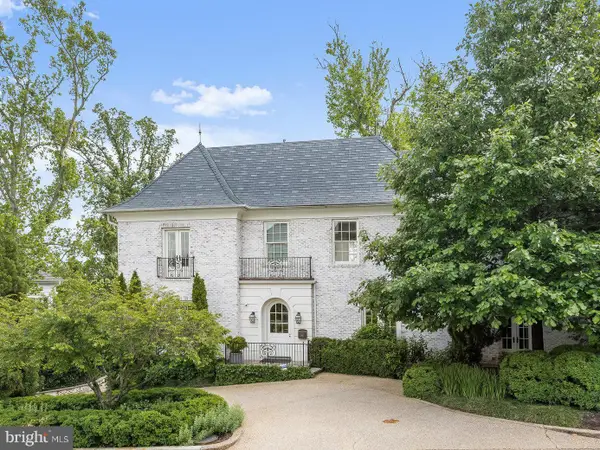 $4,750,000Active6 beds 6 baths6,915 sq. ft.
$4,750,000Active6 beds 6 baths6,915 sq. ft.2101 Foxhall Rd Nw, WASHINGTON, DC 20007
MLS# DCDC2230130Listed by: WASHINGTON FINE PROPERTIES, LLC
