1112 Chaplin St Se, Washington, DC 20019
Local realty services provided by:Better Homes and Gardens Real Estate GSA Realty
1112 Chaplin St Se,Washington, DC 20019
$539,000
- 3 Beds
- 1 Baths
- 2,000 sq. ft.
- Single family
- Active
Listed by: veno baum dahman
Office: anchor property holdings llc.
MLS#:DCDC2222408
Source:BRIGHTMLS
Price summary
- Price:$539,000
- Price per sq. ft.:$269.5
About this home
Welcome to 1112 Chaplin St SE, a beautifully renovated 4-bedroom, 2-bath home offering the perfect balance of modern design and everyday comfort. Thoughtfully updated from top to bottom, this residence features an open-concept floor plan with stylish finishes, abundant natural light, and contemporary details throughout.
The kitchen is the heart of the home, boasting all-new stainless steel appliances, sleek cabinetry, quartz countertops, and a island ideal for both meal prep and casual dining. Flow seamlessly into the spacious living and dining areas, designed for both entertaining and relaxing.
Upstairs, you’ll find generously sized bedrooms with ample closet space and two fully updated bathrooms showcasing modern tile work and premium fixtures.
The fully finished basement with a private rear entrance offers incredible versatility—perfect as a guest suite, home office, or rental opportunity.
Additional highlights include:
4 spacious bedrooms / 2 updated bathrooms
All-new appliances & systems for peace of mind
Fully finished basement with rear entrance
Open plan living with modern finishes
Convenient access to major commuter routes, shopping, dining, and parks
Don’t miss your chance to own this beautifully transformed home in a sought-after DC neighborhood—schedule your private showing today!
Contact an agent
Home facts
- Year built:1957
- Listing ID #:DCDC2222408
- Added:50 day(s) ago
- Updated:December 11, 2025 at 02:42 PM
Rooms and interior
- Bedrooms:3
- Total bathrooms:1
- Full bathrooms:1
- Living area:2,000 sq. ft.
Heating and cooling
- Cooling:Central A/C
- Heating:Central, Electric
Structure and exterior
- Year built:1957
- Building area:2,000 sq. ft.
- Lot area:0.11 Acres
Utilities
- Water:Public
- Sewer:No Septic System
Finances and disclosures
- Price:$539,000
- Price per sq. ft.:$269.5
- Tax amount:$956 (2024)
New listings near 1112 Chaplin St Se
- New
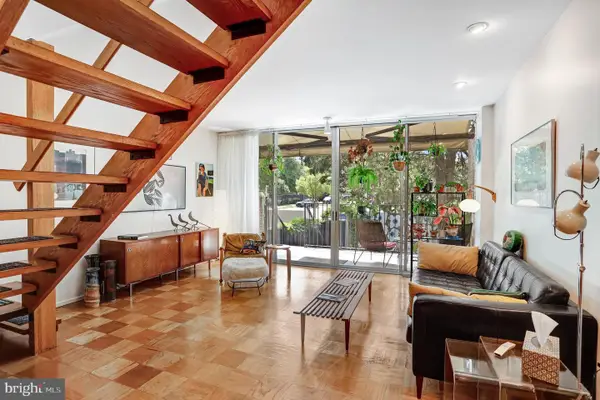 $509,900Active3 beds 2 baths1,710 sq. ft.
$509,900Active3 beds 2 baths1,710 sq. ft.341 O St Sw, WASHINGTON, DC 20024
MLS# DCDC2233436Listed by: COMPASS - New
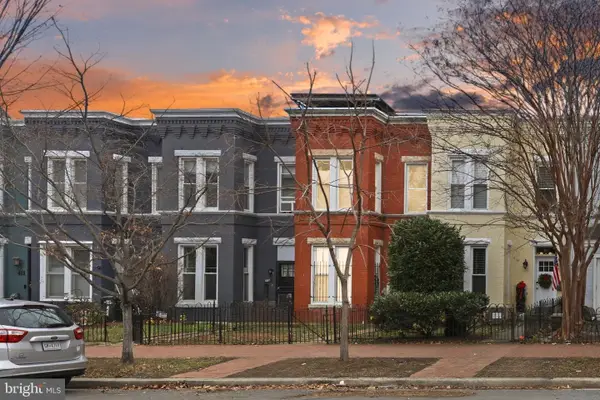 $700,000Active3 beds 2 baths1,518 sq. ft.
$700,000Active3 beds 2 baths1,518 sq. ft.405 12th St Ne, WASHINGTON, DC 20002
MLS# DCDC2234660Listed by: LONG & FOSTER REAL ESTATE, INC. - New
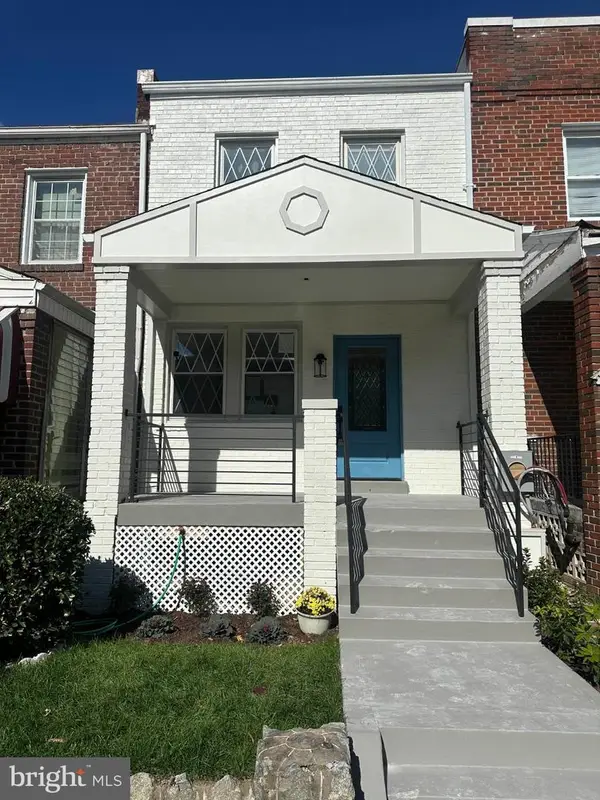 $675,000Active3 beds 3 baths1,440 sq. ft.
$675,000Active3 beds 3 baths1,440 sq. ft.1742 Lyman Pl Ne, WASHINGTON, DC 20002
MLS# DCDC2229230Listed by: COLDWELL BANKER REALTY - New
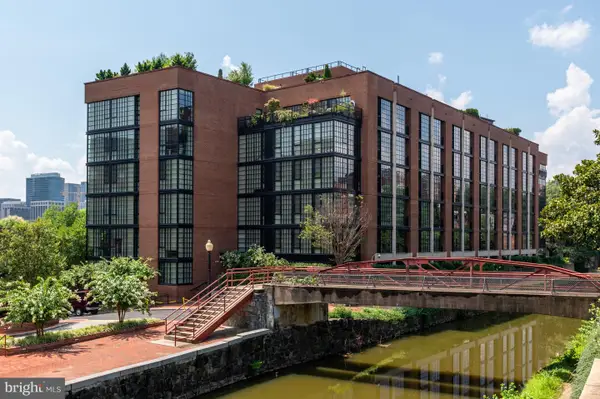 $2,495,000Active3 beds 3 baths1,848 sq. ft.
$2,495,000Active3 beds 3 baths1,848 sq. ft.3303 Water St Nw #7e, WASHINGTON, DC 20007
MLS# DCDC2233214Listed by: WASHINGTON FINE PROPERTIES, LLC - Open Sat, 12 to 2pmNew
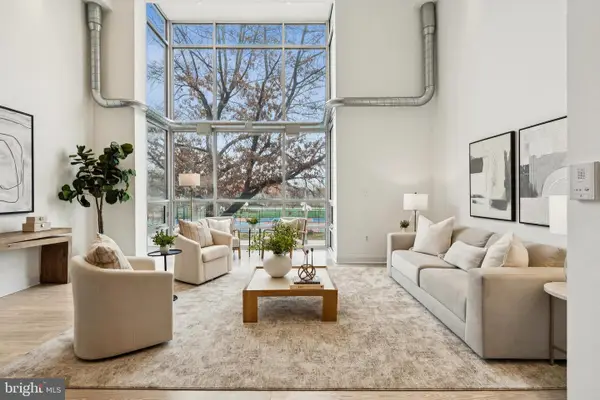 $775,000Active2 beds 2 baths1,422 sq. ft.
$775,000Active2 beds 2 baths1,422 sq. ft.1610 11th St Nw #3b, WASHINGTON, DC 20001
MLS# DCDC2229788Listed by: RLAH @PROPERTIES - Coming SoonOpen Sun, 1 to 3pm
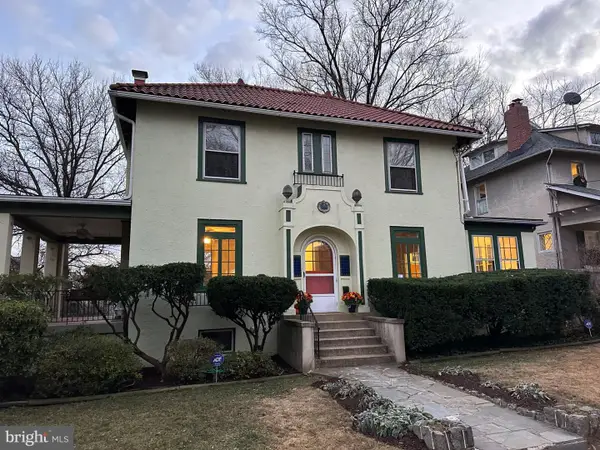 $1,199,000Coming Soon4 beds 5 baths
$1,199,000Coming Soon4 beds 5 baths3206 Morrison St Nw, WASHINGTON, DC 20015
MLS# DCDC2234406Listed by: WASHINGTON FINE PROPERTIES, LLC - New
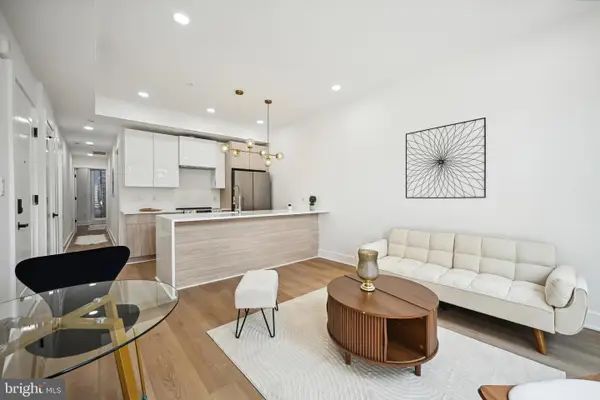 $359,900Active2 beds 2 baths800 sq. ft.
$359,900Active2 beds 2 baths800 sq. ft.1372 Bryant St Ne #2a, WASHINGTON, DC 20018
MLS# DCDC2234624Listed by: SAMSON PROPERTIES - New
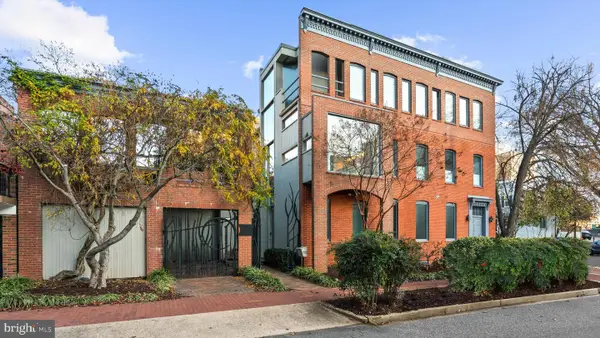 $2,200,000Active2 beds 3 baths2,904 sq. ft.
$2,200,000Active2 beds 3 baths2,904 sq. ft.901 26th St Nw, WASHINGTON, DC 20037
MLS# DCDC2234614Listed by: TTR SOTHEBY'S INTERNATIONAL REALTY - New
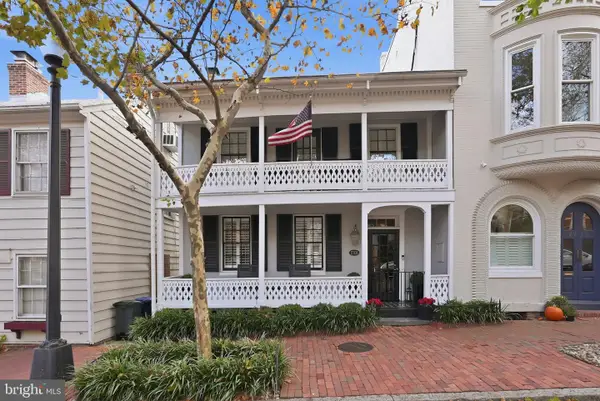 $2,995,000Active3 beds 4 baths3,123 sq. ft.
$2,995,000Active3 beds 4 baths3,123 sq. ft.2708 P St Nw, WASHINGTON, DC 20007
MLS# DCDC2233514Listed by: WASHINGTON FINE PROPERTIES, LLC - Coming Soon
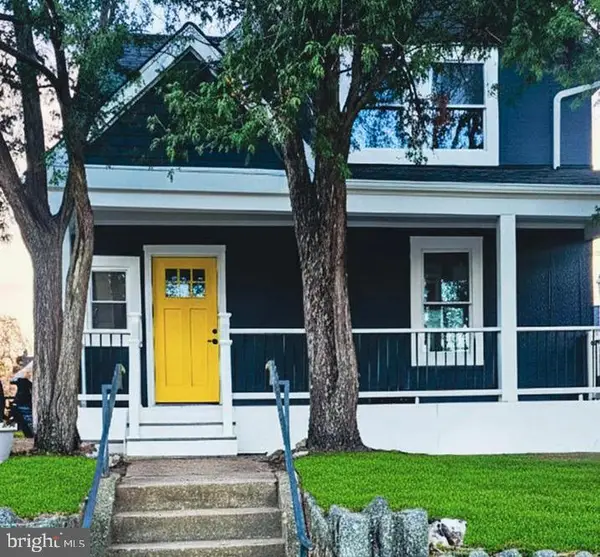 $899,999Coming Soon5 beds 2 baths
$899,999Coming Soon5 beds 2 baths907 Lawrence St Ne, WASHINGTON, DC 20017
MLS# DCDC2234018Listed by: KELLER WILLIAMS CAPITAL PROPERTIES
