- BHGRE®
- District of Columbia
- Washington
- 1119 Branch Ave Se
1119 Branch Ave Se, Washington, DC 20019
Local realty services provided by:Better Homes and Gardens Real Estate Cassidon Realty
1119 Branch Ave Se,Washington, DC 20019
$380,000
- 3 Beds
- 2 Baths
- 1,488 sq. ft.
- Townhouse
- Pending
Listed by: chelsea lanise traylor
Office: redfin corp
MLS#:DCDC2208842
Source:BRIGHTMLS
Price summary
- Price:$380,000
- Price per sq. ft.:$255.38
About this home
ACCEPTING BACK UP OFFERS - Welcome to this charming semi-detached home in the sought-after Hillcrest neighborhood! This move-in ready 3-bedroom, 2-bath residence features fresh paint throughout, hardwood floors on both the main and upper levels, and abundant natural light from windows on three sides. The living room boasts a large picture window, while the separate dining room flows into an updated galley-style kitchen complete with gas cooking and stainless steel appliances. Step out from the kitchen into a fully fenced backyard—perfect for entertaining or relaxing outdoors. Upstairs, you’ll find three comfortable bedrooms and an updated hall bath. The walk-out lower level offers a versatile recreation room, a second full bath, and a laundry area, adding valuable living space. Enjoy easy access to Navy Yard, Capitol Hill, National Harbor, and major commuter routes. A wonderful opportunity to own in one of DC’s most convenient and connected neighborhoods!
Contact an agent
Home facts
- Year built:1940
- Listing ID #:DCDC2208842
- Added:212 day(s) ago
- Updated:January 31, 2026 at 08:57 AM
Rooms and interior
- Bedrooms:3
- Total bathrooms:2
- Full bathrooms:2
- Living area:1,488 sq. ft.
Heating and cooling
- Cooling:Central A/C
- Heating:Electric, Forced Air
Structure and exterior
- Year built:1940
- Building area:1,488 sq. ft.
- Lot area:0.04 Acres
Utilities
- Water:Public
- Sewer:Public Sewer
Finances and disclosures
- Price:$380,000
- Price per sq. ft.:$255.38
- Tax amount:$524 (2024)
New listings near 1119 Branch Ave Se
- New
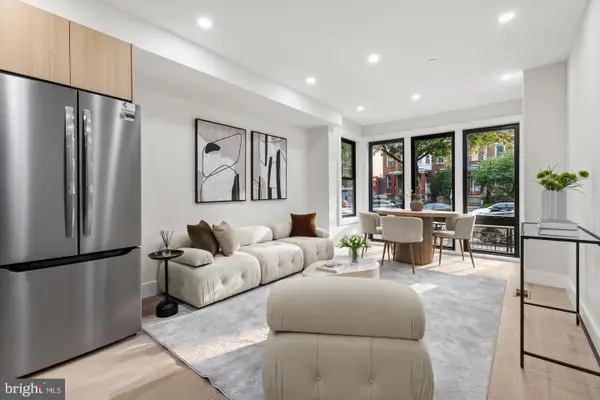 $570,000Active2 beds 2 baths950 sq. ft.
$570,000Active2 beds 2 baths950 sq. ft.3923 14th St Nw #2, WASHINGTON, DC 20011
MLS# DCDC2243832Listed by: FATHOM REALTY MD, LLC - New
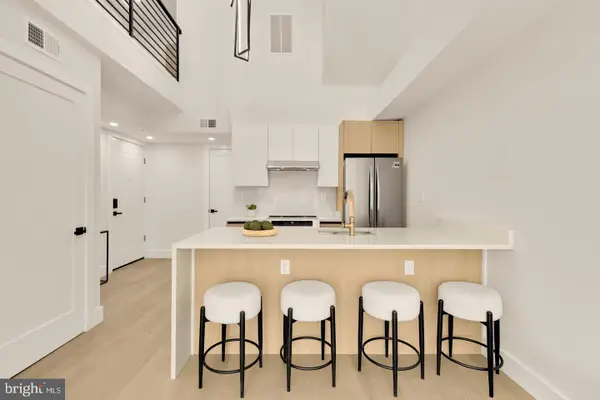 $570,000Active2 beds 3 baths950 sq. ft.
$570,000Active2 beds 3 baths950 sq. ft.3923 14th St Nw #5, WASHINGTON, DC 20011
MLS# DCDC2243836Listed by: FATHOM REALTY MD, LLC - New
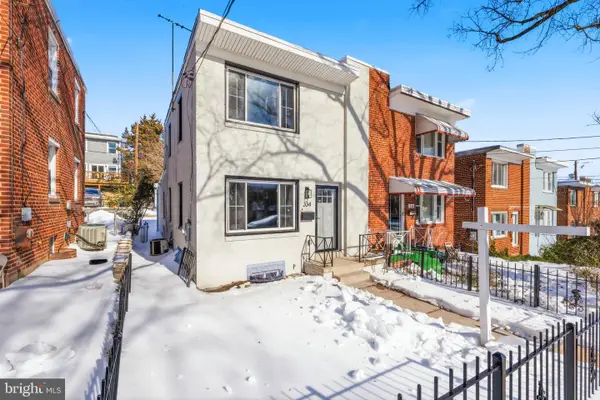 $579,999Active3 beds 3 baths1,581 sq. ft.
$579,999Active3 beds 3 baths1,581 sq. ft.334 Nicholson St Ne, WASHINGTON, DC 20011
MLS# DCDC2241478Listed by: BENNETT REALTY SOLUTIONS - Coming Soon
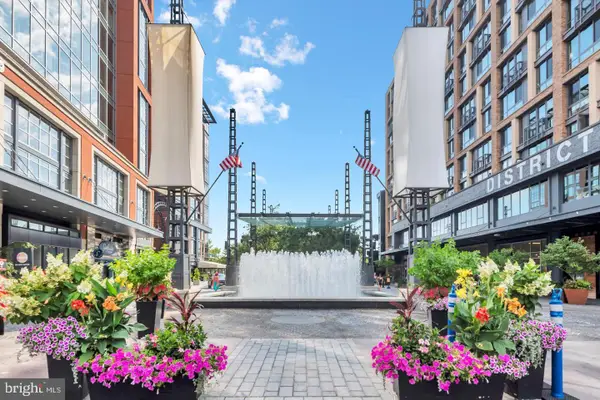 $590,000Coming Soon2 beds 2 baths
$590,000Coming Soon2 beds 2 baths355 I St Sw #501, WASHINGTON, DC 20024
MLS# DCDC2243010Listed by: CENTURY 21 NEW MILLENNIUM - Coming Soon
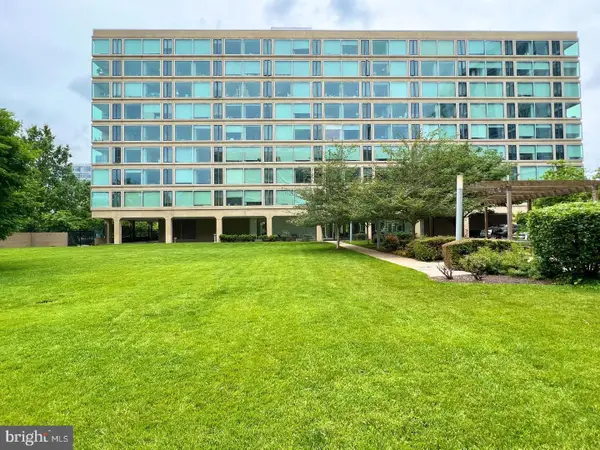 $329,900Coming Soon1 beds 1 baths
$329,900Coming Soon1 beds 1 baths1101 3rd St Sw #610, WASHINGTON, DC 20024
MLS# DCDC2235768Listed by: SAMSON PROPERTIES - Coming Soon
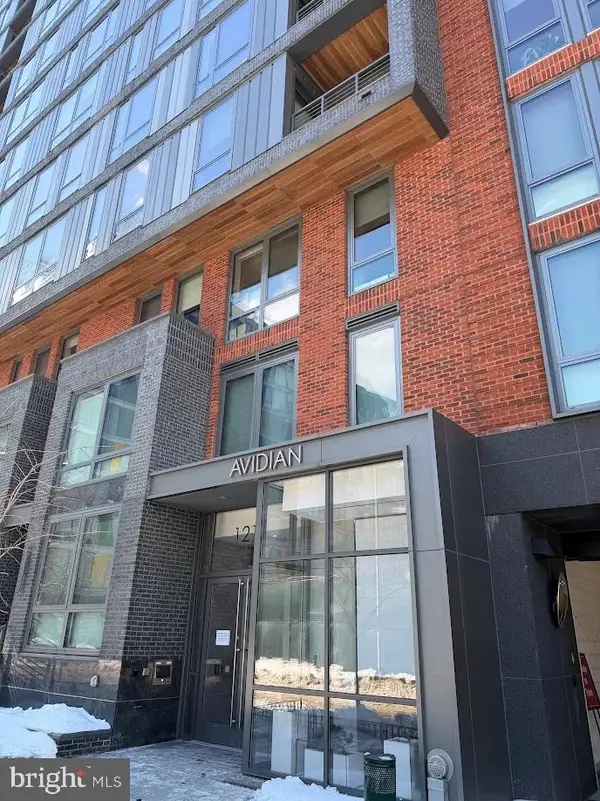 $309,000Coming Soon-- beds 1 baths
$309,000Coming Soon-- beds 1 baths1211 Van St Se #404, WASHINGTON, DC 20003
MLS# DCDC2242236Listed by: EXP REALTY, LLC - Coming Soon
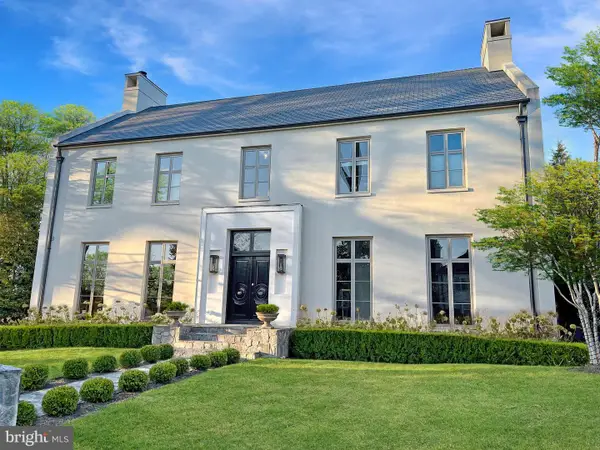 $5,950,000Coming Soon7 beds 9 baths
$5,950,000Coming Soon7 beds 9 baths4929 Lowell St Nw, WASHINGTON, DC 20016
MLS# DCDC2243734Listed by: TTR SOTHEBY'S INTERNATIONAL REALTY - New
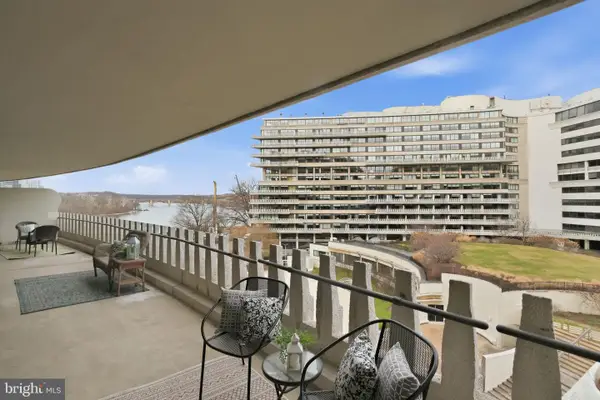 $810,000Active1 beds 2 baths1,350 sq. ft.
$810,000Active1 beds 2 baths1,350 sq. ft.700 New Hampshire Ave Nw #609, WASHINGTON, DC 20037
MLS# DCDC2243808Listed by: RE/MAX REALTY SERVICES - New
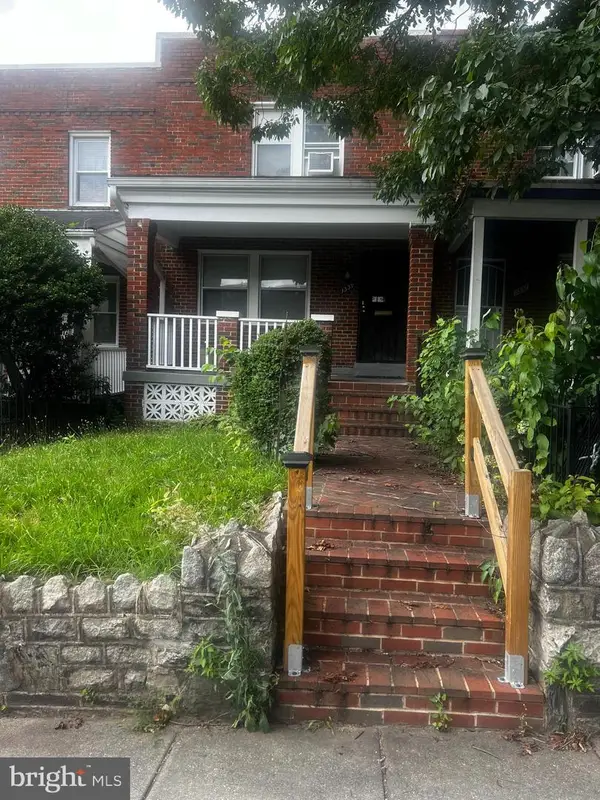 $529,500Active3 beds 2 baths1,570 sq. ft.
$529,500Active3 beds 2 baths1,570 sq. ft.1339 Queen St Ne, WASHINGTON, DC 20002
MLS# DCDC2243816Listed by: RE/MAX REALTY GROUP - New
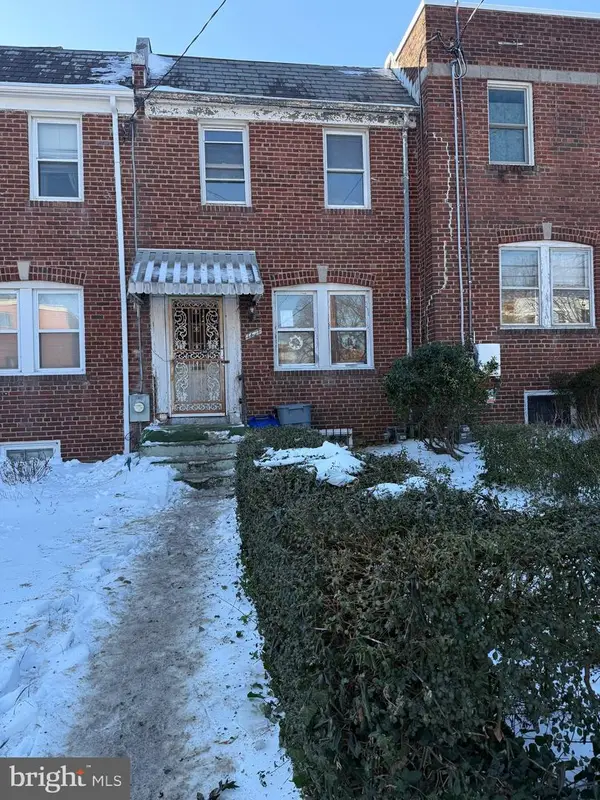 $220,000Active2 beds 1 baths1,188 sq. ft.
$220,000Active2 beds 1 baths1,188 sq. ft.1447 Bangor St Se, WASHINGTON, DC 20020
MLS# DCDC2243802Listed by: RLAH @PROPERTIES

