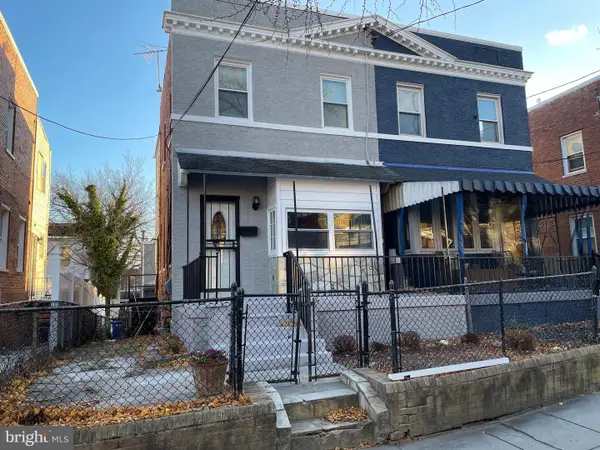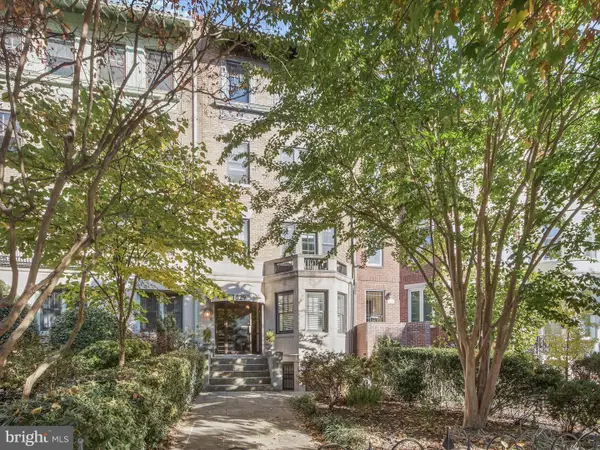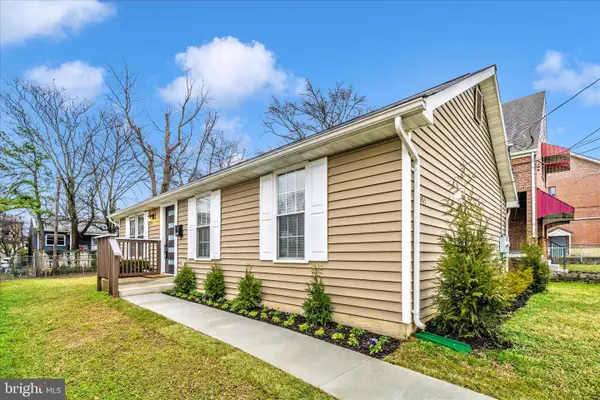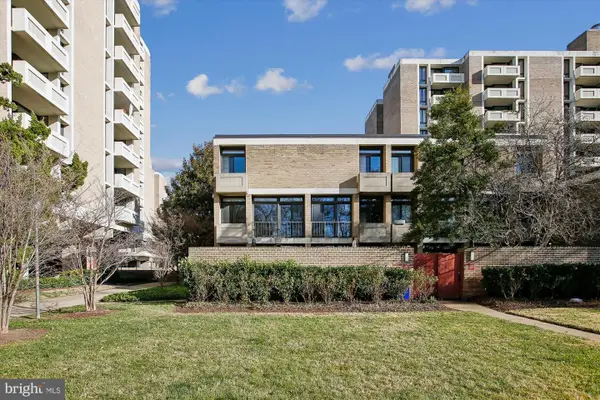1121 K St Ne, Washington, DC 20002
Local realty services provided by:Better Homes and Gardens Real Estate Cassidon Realty
1121 K St Ne,Washington, DC 20002
$750,000
- 4 Beds
- 4 Baths
- 2,405 sq. ft.
- Townhouse
- Pending
Listed by: angela d burks
Office: homesmart
MLS#:DCDC2227590
Source:BRIGHTMLS
Price summary
- Price:$750,000
- Price per sq. ft.:$311.85
About this home
4BR/3.5BA Home with Income-Generating Basement in Old City I
Full of character and potential, this spacious home is ready for its next chapter! Nestled in one of DC’s most sought-after neighborhoods, it offers a fantastic opportunity to personalize and add value. The upper-level features three bedrooms, including a generous primary suite with a jacuzzi, rain shower, and oversized walk-in closet. The open main floor provides seamless flow between the living, dining, and family areas, complemented by a kitchen with a gas stove and dishwasher. A powder room and washer/dryer complete this level for added convenience. The lower level offers a private 1BR/1BA suite, perfect for guests, extended family, or rental income. Ideally located just steps from H Street, Union Station, Union Market, Whole Foods, the DC Streetcar, and some of the city’s best dining, shopping, and nightlife.
Sold As-Is, perfect for buyers or investors ready to make it their own!
Contact an agent
Home facts
- Year built:1916
- Listing ID #:DCDC2227590
- Added:62 day(s) ago
- Updated:December 31, 2025 at 08:44 AM
Rooms and interior
- Bedrooms:4
- Total bathrooms:4
- Full bathrooms:3
- Half bathrooms:1
- Living area:2,405 sq. ft.
Heating and cooling
- Cooling:Central A/C
- Heating:Heat Pump - Gas BackUp, Natural Gas
Structure and exterior
- Year built:1916
- Building area:2,405 sq. ft.
- Lot area:0.03 Acres
Schools
- High school:DUNBAR SENIOR
- Middle school:WHEATLEY EDUCATION CAMPUS
- Elementary school:J.O. WILSON
Utilities
- Water:Public
- Sewer:Public Septic
Finances and disclosures
- Price:$750,000
- Price per sq. ft.:$311.85
- Tax amount:$5,087 (2025)
New listings near 1121 K St Ne
- New
 $605,000Active3 beds 2 baths1,490 sq. ft.
$605,000Active3 beds 2 baths1,490 sq. ft.530 Somerset Pl Nw, WASHINGTON, DC 20011
MLS# DCDC2235042Listed by: IVAN BROWN REALTY, INC. - Coming SoonOpen Sat, 12 to 2pm
 $1,450,000Coming Soon3 beds 3 baths
$1,450,000Coming Soon3 beds 3 baths1238 Eton Ct Nw #t17, WASHINGTON, DC 20007
MLS# DCDC2235480Listed by: WASHINGTON FINE PROPERTIES, LLC - New
 $699,000Active2 beds 2 baths1,457 sq. ft.
$699,000Active2 beds 2 baths1,457 sq. ft.1829 16th St Nw #4, WASHINGTON, DC 20009
MLS# DCDC2239172Listed by: EXP REALTY, LLC - New
 $79,999Active2 beds 1 baths787 sq. ft.
$79,999Active2 beds 1 baths787 sq. ft.510 Ridge Rd Se #102, WASHINGTON, DC 20019
MLS# DCDC2239176Listed by: EQUILIBRIUM REALTY, LLC - New
 $415,000Active3 beds 2 baths1,025 sq. ft.
$415,000Active3 beds 2 baths1,025 sq. ft.1015 48th Pl Ne, WASHINGTON, DC 20019
MLS# DCDC2235356Listed by: KELLER WILLIAMS PREFERRED PROPERTIES - New
 $259,900Active2 beds 3 baths1,120 sq. ft.
$259,900Active2 beds 3 baths1,120 sq. ft.1609 Gales St Ne, WASHINGTON, DC 20002
MLS# DCDC2235596Listed by: LONG & FOSTER REAL ESTATE, INC. - New
 $64,999Active1 beds 1 baths624 sq. ft.
$64,999Active1 beds 1 baths624 sq. ft.428 Ridge Rd Se #205, WASHINGTON, DC 20019
MLS# DCDC2239078Listed by: EQUILIBRIUM REALTY, LLC - Coming Soon
 $985,000Coming Soon2 beds 3 baths
$985,000Coming Soon2 beds 3 baths431 N St Sw, WASHINGTON, DC 20024
MLS# DCDC2234466Listed by: KELLER WILLIAMS CAPITAL PROPERTIES - New
 $624,900Active4 beds -- baths3,360 sq. ft.
$624,900Active4 beds -- baths3,360 sq. ft.1620 17th Pl Se, WASHINGTON, DC 20020
MLS# DCDC2230944Listed by: EXP REALTY, LLC - New
 $995,000Active2 beds 2 baths1,381 sq. ft.
$995,000Active2 beds 2 baths1,381 sq. ft.700 New Hampshire Ave Nw #519, WASHINGTON, DC 20037
MLS# DCDC2234472Listed by: WINSTON REAL ESTATE, INC.
